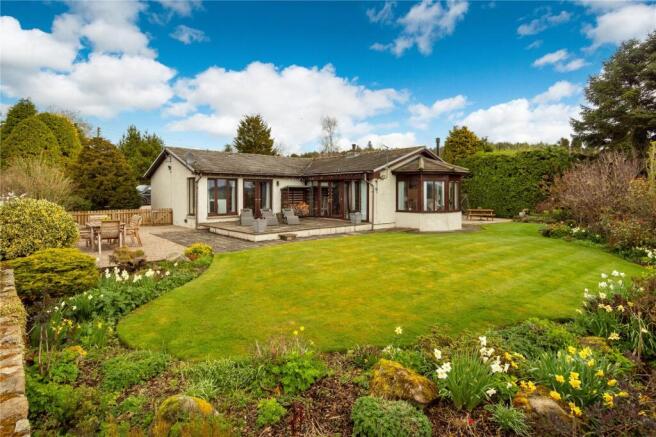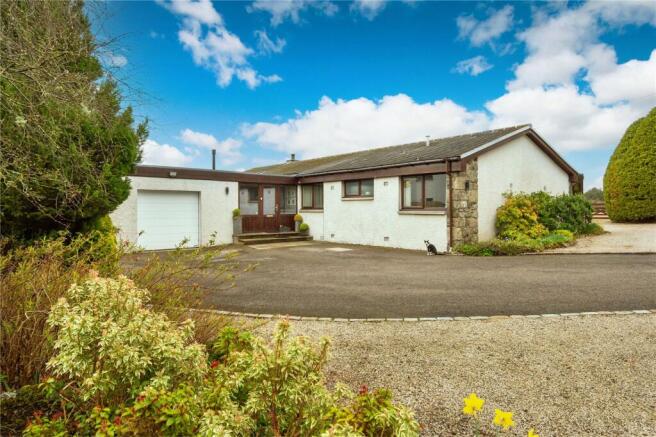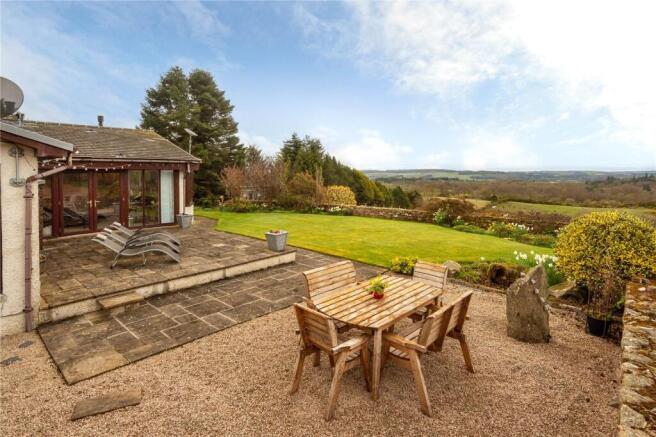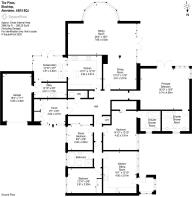
The Pines, Blacktop, Aberdeen, AB15
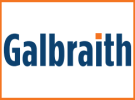
- PROPERTY TYPE
Bungalow
- BEDROOMS
5
- BATHROOMS
3
- SIZE
Ask agent
- TENUREDescribes how you own a property. There are different types of tenure - freehold, leasehold, and commonhold.Read more about tenure in our glossary page.
Ask agent
Key features
- 2 reception rooms. 5 bedrooms. 3 Bathrooms
- Extremely well maintained and immaculate property
- Impressive location with stunning panoramic views
- Timber stables, paddock and excellent equestrian arena
- Ample parking for several vehicles
- Quiet countryside location yet easy commute to the city
Description
The property is set back from the road with a high degree of privacy from any other property and benefits from a warm and inviting kitchen exquisite rooms and all with tasteful décor. This property offers the discerning purchaser a wealth of comfort. Upon entering, the quality of finish and high level of detail is immediately noticeable. A high degree of attention to detail and presentation cannot be missed at the The Pines and the versatile accommodation lends itself well to multi generation living if desired. The current layout could be utilised by growing families well or a separate annex could be created if required.
Upon entering the front porch, the light and refreshing contemporary décor sets the scene for the rest of the property. Entering the main hallway, the tasteful décor continues, quality carpeting combines with fresh wall décor. The dining kitchen offers a sociable hub aspect, with a free-standing informal dining peninsular and there is a comprehensive range of wall and base mounted units with inset appliances. Accessed via French doors the conservatory adds additional space to the kitchen and could be used as a dining area with access to the garden. To the rear of the conservatory the handy utility room offers additional base mounted units and access to the integral garage. Viewers will be undoubtably impressed with wonderful public rooms at The Pines. The lounge and dining room are set on open plan with each other and present a super social area in which to relax and entertain. A bay window offers a comfortable neuk in which to sit and take the panoramic views in, whilst the log burning stove adds an attractive focal point. High ceilings maximise the feeling of space whilst the space divides well into living and dining areas. The master bedroom is a tranquil room with generous room dimensions. Light and fresh décor emphasis the feeling of space and the French doors allow a high ingress of natural light to flood in. A master bedroom also benefits from fitted wardrobe space as well as a luxurious ensuite shower room with twin sinks, walk in shower cubicle and a arrange of fitted vanity units. The rest of the bedroom accommodation has been cleverly utilised by the current owners to provide a range of working rooms which could suit the next purchaser or can easily be re-configured as desired
The first double bedroom has the benefit of an en-suite and lies adjacent to bedroom three which is currently used as a home office/ study. Bedroom four is a superb sized room, and the current owners have configured this to be used as a second lounge/ kitchen for family to use, it also benefits from an external porch with exterior door, allowing direct access from the driveway, ideal for multi generation living or configuring as a separate self-contained annex. The units could be removed from this room as required. Bedroom five is equally well presented as the others and again is of generous proportions. A beautiful contemporary bathroom serves all the bedrooms to this side of the home and has been recently fitted with a modern free-standing bath and separate shower cubicle. Completing the accommodation is a handy WC located in the main hallway.
Every room has been immaculately designed to offer comfort but cleverly balances the need for practicality from a home which offers such a great outdoor lifestyle. The overall standard of décor is exquisite, and the use of quality fixtures fittings, flooring and carpeting is second to none. The versatility of room configuration offers a high degree of potential for any new purchaser of The Pines and early viewing is essential to appreciate the level of accommodation on offer.
GROUND FLOOR: Entrance Vestibule, Hallway, Cloakroom (with W.C.), Living Room/Dining Room on open plan, Bedroom 1 (with en suite Shower Room), Bedroom 2 (with en suite Shower Room), Bedroom 3, Bedroom 4, main family bathroom, Sitting room/Kitchen and Vestibule extension off, Kitchen with Conservatory extension off leading to the Utility Room.
The Pines has generous garden grounds with stunning views which can be enjoyed from most spots and excellent equestrian facilities all within easy reach of the house. This includes timber-built stables and storage rooms. The 3.5 acres give you your very own outdoor space to enjoy. The current owners have created a top quality yet accessible and easily managed equestrian facility set up. The stable blocks can be versatile and used as required, whilst the fenced arena has been immaculately maintained. The entire outdoor space offers endless opportunities and flexibility for any potential buyer to create their own countryside lifestyle.
Water - Mains
Electricity - Mains
Drainage - Private Septic Tank
Tenure - Freehold
Heating - Oil
Council Tax - Band G
EPC - Band E
The Pines is situated just some 5 miles West of Aberdeen, enjoying an idyllic and peaceful location in the Aberdeen countryside. It is conveniently close to Aberdeen City and offers easy access to the AWPR bypass for commuters heading North or South of the city, as well as Aberdeen Airport and Dyce railway station. Westhill, Cults and Counteswells offer a range of local amenities, including various shops, post offices and pharmacies. Locally, there is a diverse range of recreational facilities, scenic woodland walks, and excellent golf courses. The nearest primary school is Countesswells and secondary education is provided for at the well-respected Cults Academy. The International School of Aberdeen is just over three miles away and the city also offers a range of private schooling.
A good equestrian community exists near The Pines, just a 30-minute drive from the Cabin Equestrian Centre & Riding Club, Ladyleys Equestrian Centre, Loanhead Equestrian, and Ardmedden Equestrian, which provide training and competitions in all disciplines. Additionally, Tillyoch Equestrian Centre is a 15-minute drive away, and Scotland’s top-tier Bogenraith Equestrian, a new state-of-the-art facility, is located 20 minutes from the property. Balmedie Beach, with dedicated horse box parking, is also around 20 minutes’ drive.
EPC Rating = E
Brochures
Particulars- COUNCIL TAXA payment made to your local authority in order to pay for local services like schools, libraries, and refuse collection. The amount you pay depends on the value of the property.Read more about council Tax in our glossary page.
- Band: G
- PARKINGDetails of how and where vehicles can be parked, and any associated costs.Read more about parking in our glossary page.
- Yes
- GARDENA property has access to an outdoor space, which could be private or shared.
- Yes
- ACCESSIBILITYHow a property has been adapted to meet the needs of vulnerable or disabled individuals.Read more about accessibility in our glossary page.
- Ask agent
The Pines, Blacktop, Aberdeen, AB15
Add an important place to see how long it'd take to get there from our property listings.
__mins driving to your place
Explore area BETA
Aberdeen
Get to know this area with AI-generated guides about local green spaces, transport links, restaurants and more.
Get an instant, personalised result:
- Show sellers you’re serious
- Secure viewings faster with agents
- No impact on your credit score
Your mortgage
Notes
Staying secure when looking for property
Ensure you're up to date with our latest advice on how to avoid fraud or scams when looking for property online.
Visit our security centre to find out moreDisclaimer - Property reference ABN250006. The information displayed about this property comprises a property advertisement. Rightmove.co.uk makes no warranty as to the accuracy or completeness of the advertisement or any linked or associated information, and Rightmove has no control over the content. This property advertisement does not constitute property particulars. The information is provided and maintained by Galbraith, Aberdeen. Please contact the selling agent or developer directly to obtain any information which may be available under the terms of The Energy Performance of Buildings (Certificates and Inspections) (England and Wales) Regulations 2007 or the Home Report if in relation to a residential property in Scotland.
*This is the average speed from the provider with the fastest broadband package available at this postcode. The average speed displayed is based on the download speeds of at least 50% of customers at peak time (8pm to 10pm). Fibre/cable services at the postcode are subject to availability and may differ between properties within a postcode. Speeds can be affected by a range of technical and environmental factors. The speed at the property may be lower than that listed above. You can check the estimated speed and confirm availability to a property prior to purchasing on the broadband provider's website. Providers may increase charges. The information is provided and maintained by Decision Technologies Limited. **This is indicative only and based on a 2-person household with multiple devices and simultaneous usage. Broadband performance is affected by multiple factors including number of occupants and devices, simultaneous usage, router range etc. For more information speak to your broadband provider.
Map data ©OpenStreetMap contributors.
