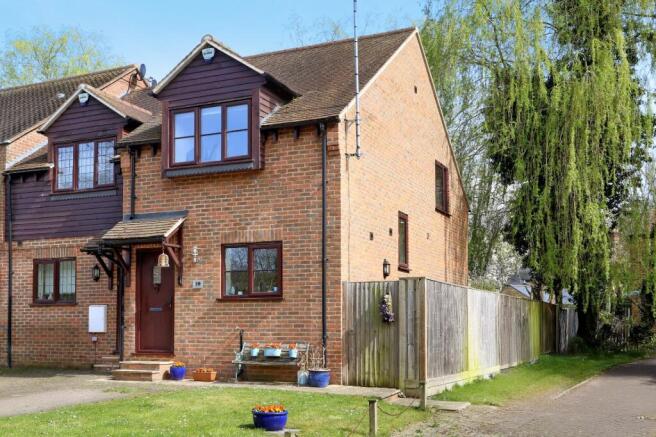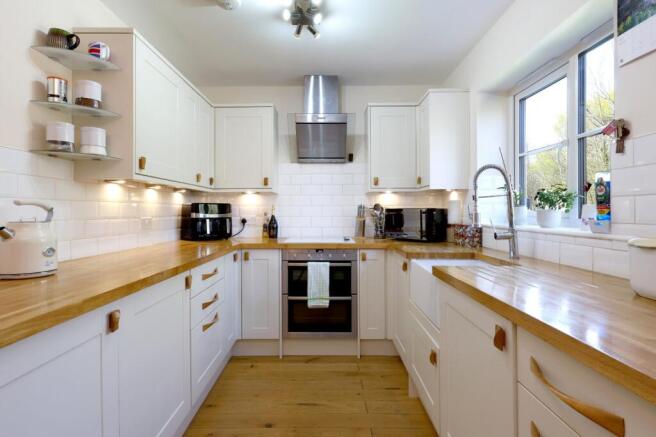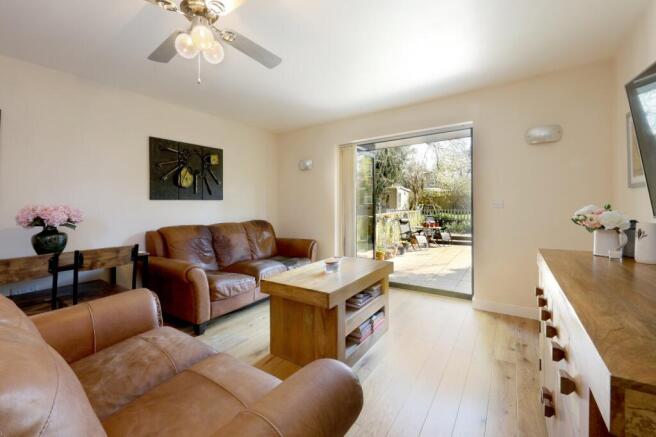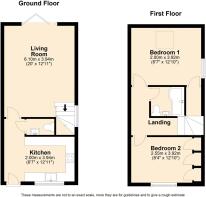
Old Watery Lane, Wooburn Green, Buckinghamshire, HP10

- PROPERTY TYPE
End of Terrace
- BEDROOMS
2
- BATHROOMS
1
- SIZE
753 sq ft
70 sq m
- TENUREDescribes how you own a property. There are different types of tenure - freehold, leasehold, and commonhold.Read more about tenure in our glossary page.
Freehold
Key features
- Underfloor heating
- Fully Renovated
- Quiet cul-de-sac
Description
The current owners have fully renovated the property throughout, creating a stunning finish with standout features including a new integrated kitchen, a modern family bathroom, a brand-new Nest-controlled Air Source Heat Pump system, engineered wooden flooring, new carpets, and triple-glazed windows.
Inside, the spacious living room is filled with natural light from the bi-fold doors that opens onto the patio and garden. Measuring 20' x 12'11", the room features light-coloured wooden flooring. The adjacent kitchen includes white cabinetry with wooden handles, wooden countertops, a farmhouse sink, and a white subway tile backsplash.
Upstairs, the first floor offers two well-proportioned bedrooms. Bedroom one measures 6'7" x 12'10", while bedroom two is slightly larger at 8'4" x 12'10". Both provide comfortable retreats, with one showcasing a pitched ceiling and skylight. The family bathroom is a stylish, modern space, finished with large light grey tiles and featuring a white bathtub with a curved front, a glass shower screen, and a rainfall shower head.
Completing the accommodation are superb storage options, a fully boarded loft with a pull-down ladder, underfloor heating, upstairs radiators and the added convenience of a downstairs cloakroom.
Gardens and Grounds
Outside, the property enjoys a private garden with views of the River Wye, complemented by a convenient patio area—perfect for outdoor dining or relaxing. There is parking for two or more vehicles, along with additional visitor spaces.
Additional practical features include an electric point conveniently located at the bottom of the garden and an outside tap at the front of the house—perfect for gardening or outdoor maintenance.
Location
Local amenities can be found at Wooburn Green, whilst Beaconsfield and High Wycombe provide further shopping facilities, such as, M&S Food, Waitrose, and numerous cafes, restaurants, and boutiques.
Sporting facilities in the area are good with sailing at the Upper Thames Sailing Club next to Bourne End Marina and golf clubs in both Flackwell Heath and Hedsor and David Lloyd gym in Wooburn Green.
For commuters, Beaconsfield and High Wycombe provide a fast-track train line within close proximity, giving swift access to London Marylebone in under 30 minutes. Junction 3 of the M40 is close by and convenient for access to the M25, M4, Heathrow and the Midlands (and the countryside in-between).
Buckinghamshire is renowned for its excellent choice of state and independent schools, including leading grammar schools, such as Beaconsfield High for Girls, John Hampden Grammar School, Dr Challoner’s Boys Grammar School, Dr Challoner’s High School for Girls and The Royal Grammar School, as well as topprivate schools including Wycombe Abbey, The Royal Masonic, Berkhamsted School, Harrow, Merchant Taylors and Eton.
ADDITIONAL INFORMATION
Council Tax Band: D
Local Authority: Buckinghamshire Council
EPC Rating: C
Brochures
Particulars- COUNCIL TAXA payment made to your local authority in order to pay for local services like schools, libraries, and refuse collection. The amount you pay depends on the value of the property.Read more about council Tax in our glossary page.
- Band: D
- PARKINGDetails of how and where vehicles can be parked, and any associated costs.Read more about parking in our glossary page.
- Yes
- GARDENA property has access to an outdoor space, which could be private or shared.
- Yes
- ACCESSIBILITYHow a property has been adapted to meet the needs of vulnerable or disabled individuals.Read more about accessibility in our glossary page.
- Ask agent
Old Watery Lane, Wooburn Green, Buckinghamshire, HP10
Add an important place to see how long it'd take to get there from our property listings.
__mins driving to your place
Get an instant, personalised result:
- Show sellers you’re serious
- Secure viewings faster with agents
- No impact on your credit score
Your mortgage
Notes
Staying secure when looking for property
Ensure you're up to date with our latest advice on how to avoid fraud or scams when looking for property online.
Visit our security centre to find out moreDisclaimer - Property reference BVN250197. The information displayed about this property comprises a property advertisement. Rightmove.co.uk makes no warranty as to the accuracy or completeness of the advertisement or any linked or associated information, and Rightmove has no control over the content. This property advertisement does not constitute property particulars. The information is provided and maintained by Bovingdons, Beaconsfield. Please contact the selling agent or developer directly to obtain any information which may be available under the terms of The Energy Performance of Buildings (Certificates and Inspections) (England and Wales) Regulations 2007 or the Home Report if in relation to a residential property in Scotland.
*This is the average speed from the provider with the fastest broadband package available at this postcode. The average speed displayed is based on the download speeds of at least 50% of customers at peak time (8pm to 10pm). Fibre/cable services at the postcode are subject to availability and may differ between properties within a postcode. Speeds can be affected by a range of technical and environmental factors. The speed at the property may be lower than that listed above. You can check the estimated speed and confirm availability to a property prior to purchasing on the broadband provider's website. Providers may increase charges. The information is provided and maintained by Decision Technologies Limited. **This is indicative only and based on a 2-person household with multiple devices and simultaneous usage. Broadband performance is affected by multiple factors including number of occupants and devices, simultaneous usage, router range etc. For more information speak to your broadband provider.
Map data ©OpenStreetMap contributors.





