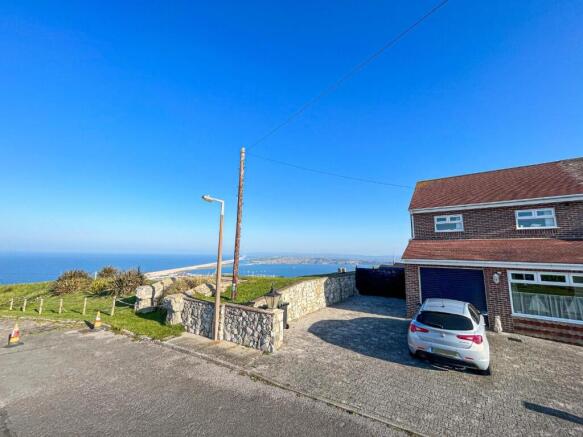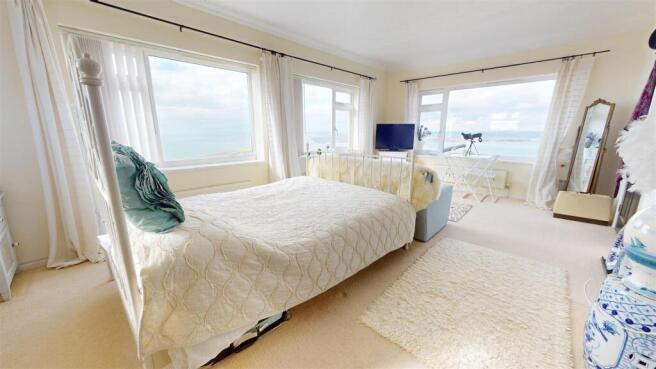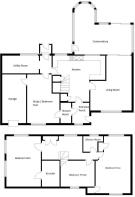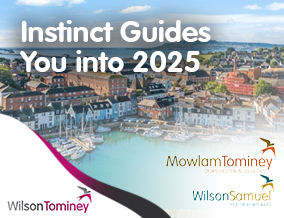
The Verne, Portland

- PROPERTY TYPE
Semi-Detached
- BEDROOMS
4
- BATHROOMS
3
- SIZE
Ask agent
- TENUREDescribes how you own a property. There are different types of tenure - freehold, leasehold, and commonhold.Read more about tenure in our glossary page.
Freehold
Key features
- Breathtaking Panoramic Sea Views
- Substantial Grounds In Commanding Position
- Large Property - 203 Square Meters
- Unique & Versatile Accommodation
- Large Conservatory At Rear With Views Of Garden
- Generous Proportions Throughout
- Principal Bedroom With En-suite
- Large Garage & Driveway
- Four Bedrooms
- Three Layers Of Historic Tunnels
Description
Perched in a commanding position at the top of Portland, the home provides stunning views that encompass Weymouth, Portland Harbour, and an expansive coastal panorama. The driveway accommodates multiple vehicles and is complemented by a garage. At the rear, the garden offers a distinctive highlight—a stone entrance leading to three layers of tunnels steeped in history and charm. Originally part of the old fort, the tunnels provide versatility and a chance to own a piece of the island’s storied past.
Main Residence
The home comprises four double bedrooms arranged over two floors.
The entrance porch offers practical storage for outdoor gear and opens into a welcoming hallway. The heart of the home is the spacious living room, which spans the full depth of the property. Sliding doors lead to a substantial conservatory at the rear, a delightful space for entertaining while enjoying the garden views.
The kitchen, open to the hallway, creates a light and inviting atmosphere. It features ample cabinetry and space for a dining table. Notably, the kitchen windows offer far-reaching sea views. A seamless connection leads to the utility room, which adds practicality and additional storage. On the ground floor, a double bedroom with an adjacent shower room ensures longevity for the home, while integral access to the garage completes this level.
First Floor
Upstairs, the remaining three bedrooms and a family bathroom provide comfortable living accommodations.
Bedroom One benefits from a triple aspect design, offering breathtaking panoramic views, and is complemented by an en-suite shower room. The spacious hallway connects to remaining accommodation. Bedroom two is a generous room with a dual aspect and captivating vistas. Additionally, Bedroom three is a well-sized double room. The family shower room completes the first floor.
Grounds and Unique Features
The grounds wrap around the property, providing views from nearly every vantage point. A large stone opening in the garden leads to a series of historic tunnels, once part of the fort’s defenses. This unique feature offers a fascinating glimpse into history. The tunnels extend across three levels, with slotted stone openings that reveal the property’s elevated position. Two large chambers within the tunnels add immense versatility, enhancing the charm and allure of this extraordinary residence.
Directions
what3words - bond.panicking.craftsman
The property is situated at the very top of Verne Common Road underneath the tunnel heading towards The Verne Prison. Follow signs for the Jailhouse cafe, the property is situated opposite a green space.
Entrance Hall - 2.32 x 2.18 (7'7" x 7'1") -
Living Room - 6.56 max x 4.95 max ( 21'6" max x 16'2" max ) -
Kitchen - 5.46 max x 5.46 max (17'10" max x 17'10" max ) -
Study / Bedroom Four - 5.87 max x 2.65 max (19'3" max x 8'8" max ) -
Ground Floor Shower Room - 2.29 x 1.19 (7'6" x 3'10") -
Garage - 5.56 x 2.83 (18'2" x 9'3") -
Conservatory - 6.41 max 7.01 (21'0" max 22'11") -
Bedroom One - 5.87 x 3.57 (19'3" x 11'8") -
Bedroom One En-Suite - 2.87 x 2.04 (9'4" x 6'8") -
Bedroom Two - 6.38 x 3.91 max (20'11" x 12'9" max) -
Bedroom Three - 3.82 x 2.42 (12'6" x 7'11") -
Shower Room - 2.40 max x 1.96 (7'10" max x 6'5") -
Brochures
The Verne, PortlandBrochure- COUNCIL TAXA payment made to your local authority in order to pay for local services like schools, libraries, and refuse collection. The amount you pay depends on the value of the property.Read more about council Tax in our glossary page.
- Band: D
- PARKINGDetails of how and where vehicles can be parked, and any associated costs.Read more about parking in our glossary page.
- Yes
- GARDENA property has access to an outdoor space, which could be private or shared.
- Yes
- ACCESSIBILITYHow a property has been adapted to meet the needs of vulnerable or disabled individuals.Read more about accessibility in our glossary page.
- Ask agent
The Verne, Portland
Add an important place to see how long it'd take to get there from our property listings.
__mins driving to your place
Get an instant, personalised result:
- Show sellers you’re serious
- Secure viewings faster with agents
- No impact on your credit score

Your mortgage
Notes
Staying secure when looking for property
Ensure you're up to date with our latest advice on how to avoid fraud or scams when looking for property online.
Visit our security centre to find out moreDisclaimer - Property reference 33828878. The information displayed about this property comprises a property advertisement. Rightmove.co.uk makes no warranty as to the accuracy or completeness of the advertisement or any linked or associated information, and Rightmove has no control over the content. This property advertisement does not constitute property particulars. The information is provided and maintained by Wilson Tominey Estate Agents, Weymouth. Please contact the selling agent or developer directly to obtain any information which may be available under the terms of The Energy Performance of Buildings (Certificates and Inspections) (England and Wales) Regulations 2007 or the Home Report if in relation to a residential property in Scotland.
*This is the average speed from the provider with the fastest broadband package available at this postcode. The average speed displayed is based on the download speeds of at least 50% of customers at peak time (8pm to 10pm). Fibre/cable services at the postcode are subject to availability and may differ between properties within a postcode. Speeds can be affected by a range of technical and environmental factors. The speed at the property may be lower than that listed above. You can check the estimated speed and confirm availability to a property prior to purchasing on the broadband provider's website. Providers may increase charges. The information is provided and maintained by Decision Technologies Limited. **This is indicative only and based on a 2-person household with multiple devices and simultaneous usage. Broadband performance is affected by multiple factors including number of occupants and devices, simultaneous usage, router range etc. For more information speak to your broadband provider.
Map data ©OpenStreetMap contributors.





