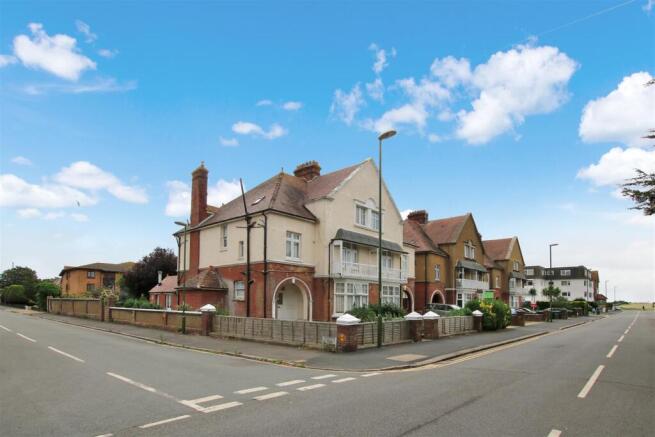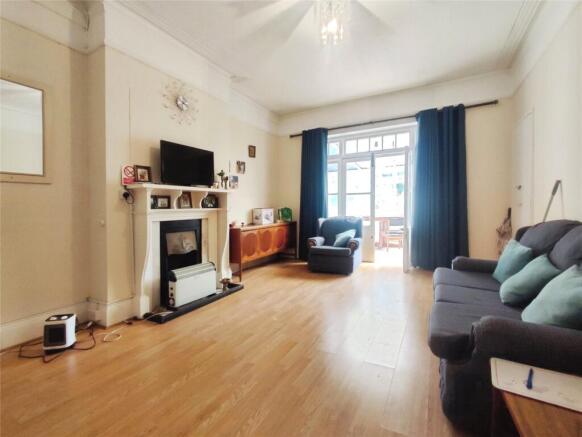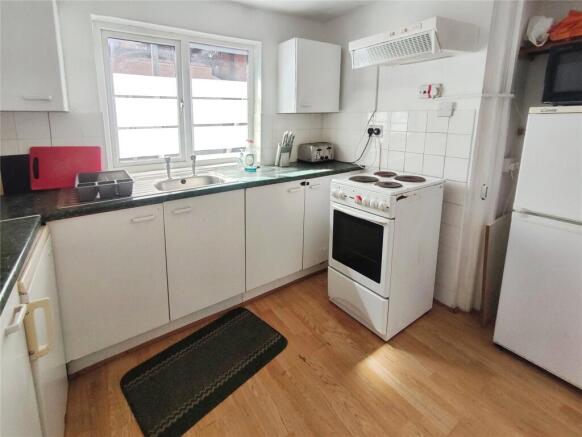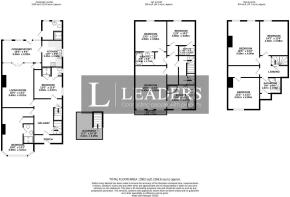
Beach Road, Littlehampton, West Sussex

- PROPERTY TYPE
Semi-Detached
- BEDROOMS
8
- BATHROOMS
6
- SIZE
Ask agent
- TENUREDescribes how you own a property. There are different types of tenure - freehold, leasehold, and commonhold.Read more about tenure in our glossary page.
Freehold
Key features
- Semi-Detached
- Currently a Guest House
- Large rear garden
- Gas central heating
- Seafront close by
- Close to town Centre
- Driveway
- 5 ensuites
- New roof
- Double glazing
Description
A rare opportunity to acquire this substantial Semi-Detached house which is currently set up as a Guest House, it is close to the centre of Littlehampton and everything on offer, the seafront is a short walk away plus easy access to the A259, a must see.
The property has local amenities close by including cafes, restaurants and a supermarket. The traditional seaside town of Littlehampton with many amenities such as cafes, restaurants, pubs, supermarkets and shops plus a weekly market every Friday is approximately 0.4 miles away. Rustington village with its array of shops, cafes and banks is 1.6 miles away. The stretch of seafront between Littlehampton and Rustington has lots to offer including Harbour Park, Wave leisure centre, Mewsbrook Park plus a selection of cafes, all of which is approximately 0.2 miles away. The property is perfectly situated if you have to commute with access to the A259 and A27 making it easy to travel to Chichester, Worthing, Brighton or beyond. For those looking to travel by train, Littlehampton station is 0.5 miles away with direct trains to London.
The ground floor of the property comprises of a porch, leading to the entrance hall which gives access to all rooms, including stairs leading the upper floors and the basement. To the front of the property is bedroom with a bay window, fireplace and an ensuite shower room, with a shower unit, basin and toilet. There is another bedroom on the ground floor with a shower room with a basin and toilet. The living room is to the rear of the property and features a fireplace and a door giving access to the conservatory. The conservatory is a great addition to the property, perfect for admiring the garden no matter the weather. There is access to the garden and leads through to the kitchen. The kitchen has been fitted with both wall and floor units providing ample storage and work surface space. Lastly on the ground floor is a bathroom with a shower unit, basin and toilet.
On the first floor, there are three bedrooms all featuring ensuites, with the largest bedroom having a large ensuite with a bath, separate shower unit, basin and toilet plus access to the small balcony.
On the second floor there another three bedrooms and a bathroom with a shower unit, basin and toilet.
While this is the current layout, the vendor has planning permission granted to convert back into a residential property, there are two years remaining on these plans.
The rear garden is mainly laid to lawn with planted borders plus side access to the front of the property.
The front of the property provides off road parking.
Additional benefits include, gas central heating, double glazing and a new roof.
These particulars are believed to be correct and have been verified by or on behalf of the Vendor. However, any interested party will satisfy themselves as to their accuracy and as to any other matter regarding the Property or its location or proximity to other features or facilities which is of specific importance to them. Distances and areas are only approximate and unless otherwise stated fixtures contents and fittings are not included in the sale. Prospective purchasers are always advised to commission a full inspection and structural survey of the Property before deciding to proceed with a purchase.
Successful buyers will be required to complete online identity checks provided by Lifetime Legal. The cost of these checks is £80 inc. VAT per purchase which is paid in advance, directly to Lifetime Legal. This charge verifies your identity in line with our obligations as agreed with HMRC and includes mover protection.
Entrance Hall
Hallway
Bedroom
5.7m x 3.96m
Shower Room
Sitting Room
5.77m x 3.94m
Bedroom
3.33m x 3.12m
Shower Room
W/C
Conservatory
4.98m x 2.77m
Kitchen
3.02m x 2.41m
Shower Room
W/C
FIRST FLOOR
Bedroom
5.16m x 3.96m
Bathroom
3.43m x 2.84m
Bedroom
3.94m x 3.33m
Bathroom
2.46m x 1.73m
Bedroom
3.48m x 3.07m
Shower Room
Balcony
SECOND FLOOR
Master Bedroom
4.04m x 4.01m
Bathroom
2.64m x 2m
Bedroom
5.7m x 4m
Bathroom
4.45m x 3.53m
Brochures
Particulars- COUNCIL TAXA payment made to your local authority in order to pay for local services like schools, libraries, and refuse collection. The amount you pay depends on the value of the property.Read more about council Tax in our glossary page.
- Band: TBC
- PARKINGDetails of how and where vehicles can be parked, and any associated costs.Read more about parking in our glossary page.
- Yes
- GARDENA property has access to an outdoor space, which could be private or shared.
- Yes
- ACCESSIBILITYHow a property has been adapted to meet the needs of vulnerable or disabled individuals.Read more about accessibility in our glossary page.
- Ask agent
Beach Road, Littlehampton, West Sussex
Add an important place to see how long it'd take to get there from our property listings.
__mins driving to your place
Get an instant, personalised result:
- Show sellers you’re serious
- Secure viewings faster with agents
- No impact on your credit score
Your mortgage
Notes
Staying secure when looking for property
Ensure you're up to date with our latest advice on how to avoid fraud or scams when looking for property online.
Visit our security centre to find out moreDisclaimer - Property reference WRG170153. The information displayed about this property comprises a property advertisement. Rightmove.co.uk makes no warranty as to the accuracy or completeness of the advertisement or any linked or associated information, and Rightmove has no control over the content. This property advertisement does not constitute property particulars. The information is provided and maintained by Leaders Sales, Worthing. Please contact the selling agent or developer directly to obtain any information which may be available under the terms of The Energy Performance of Buildings (Certificates and Inspections) (England and Wales) Regulations 2007 or the Home Report if in relation to a residential property in Scotland.
*This is the average speed from the provider with the fastest broadband package available at this postcode. The average speed displayed is based on the download speeds of at least 50% of customers at peak time (8pm to 10pm). Fibre/cable services at the postcode are subject to availability and may differ between properties within a postcode. Speeds can be affected by a range of technical and environmental factors. The speed at the property may be lower than that listed above. You can check the estimated speed and confirm availability to a property prior to purchasing on the broadband provider's website. Providers may increase charges. The information is provided and maintained by Decision Technologies Limited. **This is indicative only and based on a 2-person household with multiple devices and simultaneous usage. Broadband performance is affected by multiple factors including number of occupants and devices, simultaneous usage, router range etc. For more information speak to your broadband provider.
Map data ©OpenStreetMap contributors.





