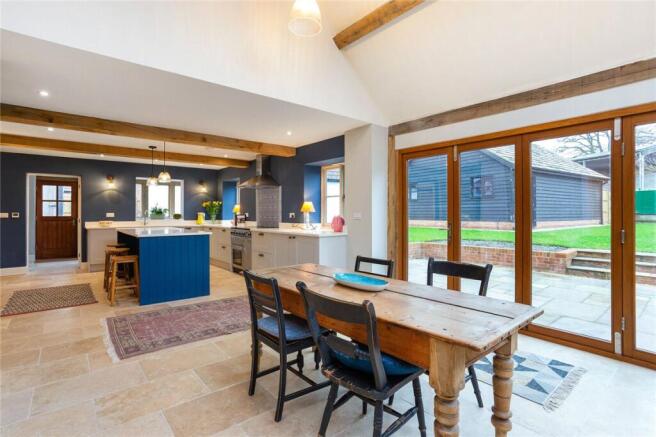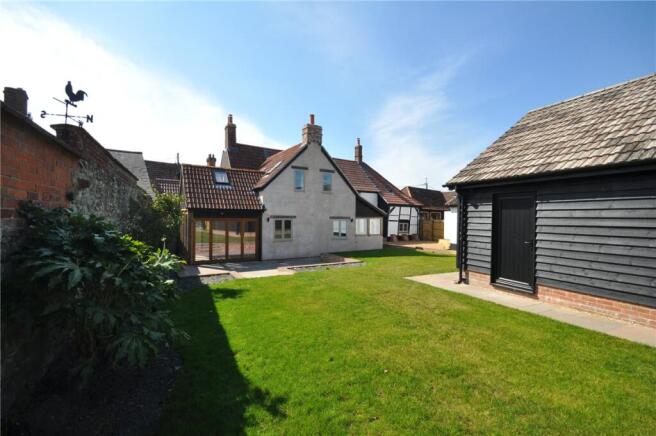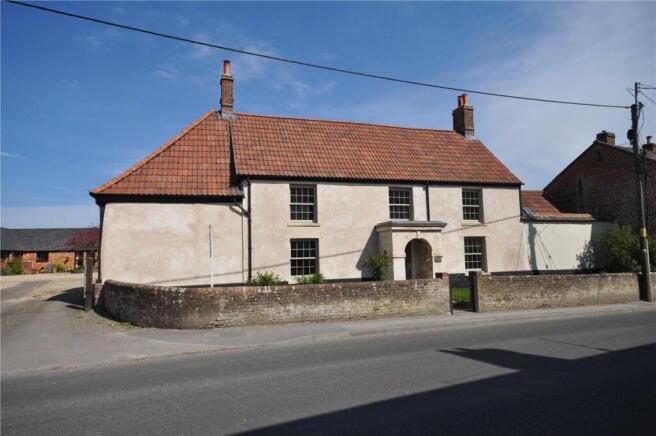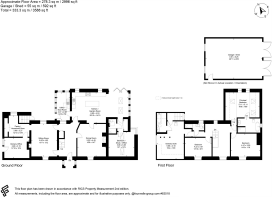
High Street, West Lavington, Devizes, Wiltshire, SN10

- PROPERTY TYPE
Detached
- BEDROOMS
4
- BATHROOMS
2
- SIZE
2,996 sq ft
278 sq m
- TENUREDescribes how you own a property. There are different types of tenure - freehold, leasehold, and commonhold.Read more about tenure in our glossary page.
Freehold
Key features
- Four / five bedrooms
- Four bathrooms
- Impressive kitchen / dining room
- Two sitting rooms
- Study
- Pantry
- Utility room / boot room
- Walled Garden
- Driveway parking
- Double garage and workshop
Description
Home Farm is an impressive Georgian farmhouse, originally built in the 17th century and extended in the 19th century. The property has recently undergone a complete transformation from top to bottom to create a truly exceptional home.
The welcoming entrance hall sets the tone for this home and at just under 3000 square feet, there is an abundance of space and flexible accommodation throughout. The house has a great flow to it with two cosy yet spacious reception rooms flanking the entrance hall, both with their own charm and featuring wood burning stoves.
Of particular note is the stunning and expansive kitchen / dining room which runs along the rear of the house, designed around the central island with an oak frame extension and vaulted ceiling. The Shaker style kitchen features composite work surfaces and includes Travertine limestone flooring, Rangemaster 5 ring induction hob and double oven, 2 built in fridges, dishwasher and ceramic sink. The handy utility room come boot room has integrated appliances and provides access to the garden.
There is a large study accessed off the kitchen with an adjoining shower room and downstairs WC. This room offers great flexibility and could have a multitude of uses such as a hobby room, playroom or even as a fifth bedroom. At the far end of the house and completing the downstairs accommodation is large pantry / storeroom and separate home office.
Heading upstairs, the generous landing boasts fitted bookshelves as space for a reading area. The principal bedroom is at the rear of the property and enjoys a vaulted ceiling and a stylish ensuite bathroom.
The main guest room is situated at the other end of the house in what was the Granary and is bursting with character. It features an ensuite bathroom and, given it has a separate staircase, offers the potential to be used as a self-contained flat. The two remaining double bedrooms are served by the well-appointed shower room.
Outside
A farm driveway leads to the rear of the property where there is a parking area and substantial double garage/workshop, which offers additional parking or useful storage. An EV charging point has also been installed.
To the front of the property is a small area of garden, partly laid to lawn and planted with established roses with a path leading to the front door. There is a separate pedestrian access from the High Street to the side of the garden through the adjoining former farmyard, which is also a convenient access to the external door leading to the first floor of the granary.
The rear garden enjoys great privacy and is mainly laid to lawn with a small selection of trees and shrubs. It is a good yet manageable size with side access to the double garage and rear gate leading to the parking area. There is a large, paved terrace accessed off the kitchen/dining room offering the ideal spot for outdoor entertaining.
Situation
West Lavington is a popular village situated in the heart of Wiltshire on the northern side of Salisbury Plain. Devizes is just five miles away and has a variety of shops, supermarkets and restaurants to suit all tastes, as well as a sports centre, several private gyms, library and cinema (reopening 2024/25). Salisbury and Bath are both within 25 miles and the railway stations at Pewsey, Chippenham and Westbury are all within half an hour (London Paddington circa 70 minutes).
The village has a public house, a village shop and a doctor's surgery as well as an excellent primary school, with Lavington School for seniors in the adjacent village of Market Lavington. In addition, there is the well-known private school, Dauntsey's which is within walking distance. Marlborough College, Warminster School and St Margaret's and St Mary's Calne are all within a thirty-minute drive. Home Farmhouse is set in a Conservation Area in the centre of the village on the High Street within walking distance of amenities.
There is a separate drive running through the farmyard to the rear of the property with direct access to footpaths across a stunning hidden valley. The surrounding countryside offers first class opportunities for walking, riding and cycling on Salisbury Plain.
Services and Material Information
- Freehold
- Grade II Listed
- Mains electricity, water and drainage. Oil fired central heating. Heating part underfloor and part radiators.
- Council tax band: F
- Energy efficiency rating: Exempt / Listed
- Broadband and mobile coverage. Fibre connection to premises. Please refer to Ofcom website.
Brochures
Particulars- COUNCIL TAXA payment made to your local authority in order to pay for local services like schools, libraries, and refuse collection. The amount you pay depends on the value of the property.Read more about council Tax in our glossary page.
- Band: F
- LISTED PROPERTYA property designated as being of architectural or historical interest, with additional obligations imposed upon the owner.Read more about listed properties in our glossary page.
- Listed
- PARKINGDetails of how and where vehicles can be parked, and any associated costs.Read more about parking in our glossary page.
- Garage,Off street
- GARDENA property has access to an outdoor space, which could be private or shared.
- Yes
- ACCESSIBILITYHow a property has been adapted to meet the needs of vulnerable or disabled individuals.Read more about accessibility in our glossary page.
- Ask agent
Energy performance certificate - ask agent
High Street, West Lavington, Devizes, Wiltshire, SN10
Add an important place to see how long it'd take to get there from our property listings.
__mins driving to your place
Get an instant, personalised result:
- Show sellers you’re serious
- Secure viewings faster with agents
- No impact on your credit score
Your mortgage
Notes
Staying secure when looking for property
Ensure you're up to date with our latest advice on how to avoid fraud or scams when looking for property online.
Visit our security centre to find out moreDisclaimer - Property reference MAR240190. The information displayed about this property comprises a property advertisement. Rightmove.co.uk makes no warranty as to the accuracy or completeness of the advertisement or any linked or associated information, and Rightmove has no control over the content. This property advertisement does not constitute property particulars. The information is provided and maintained by Carter Jonas, Marlborough. Please contact the selling agent or developer directly to obtain any information which may be available under the terms of The Energy Performance of Buildings (Certificates and Inspections) (England and Wales) Regulations 2007 or the Home Report if in relation to a residential property in Scotland.
*This is the average speed from the provider with the fastest broadband package available at this postcode. The average speed displayed is based on the download speeds of at least 50% of customers at peak time (8pm to 10pm). Fibre/cable services at the postcode are subject to availability and may differ between properties within a postcode. Speeds can be affected by a range of technical and environmental factors. The speed at the property may be lower than that listed above. You can check the estimated speed and confirm availability to a property prior to purchasing on the broadband provider's website. Providers may increase charges. The information is provided and maintained by Decision Technologies Limited. **This is indicative only and based on a 2-person household with multiple devices and simultaneous usage. Broadband performance is affected by multiple factors including number of occupants and devices, simultaneous usage, router range etc. For more information speak to your broadband provider.
Map data ©OpenStreetMap contributors.








