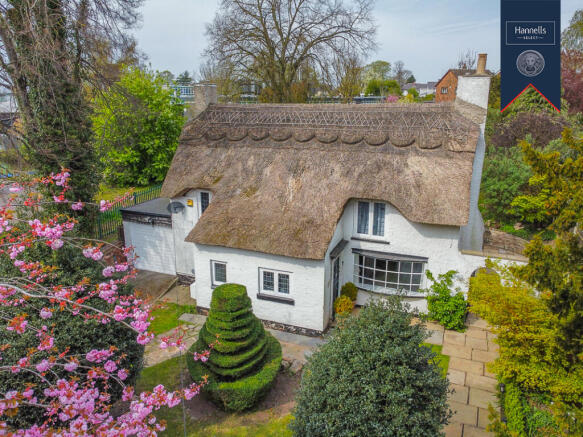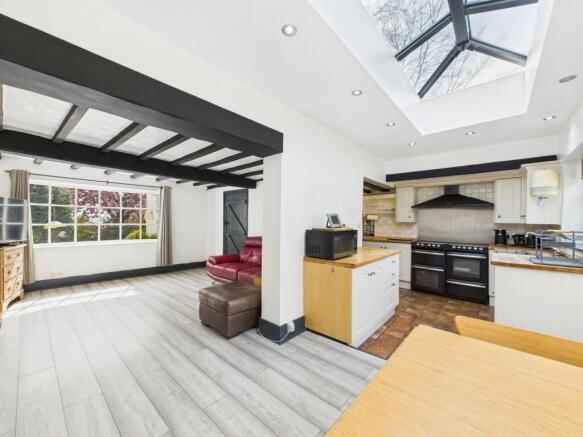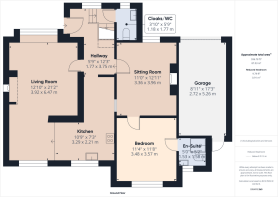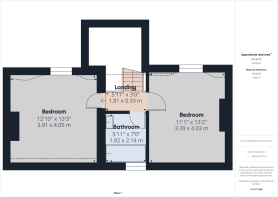Park Road, Spondon

- PROPERTY TYPE
Detached
- BEDROOMS
3
- BATHROOMS
2
- SIZE
Ask agent
- TENUREDescribes how you own a property. There are different types of tenure - freehold, leasehold, and commonhold.Read more about tenure in our glossary page.
Freehold
Key features
- Three-Bedroom, Standard Construction, Detached Thatched Cottage
- THATCH ROOF RECENTLY REFURBISHED
- EPC Rating D, Freehold
- Council Tax Band D, No Upward Chain
- Exuding Character & Charm Throughout,
- Situated In Conservation Area Of Spondon Village
- Spacious & Extended Living Accommodation
- Private & Enclosed Rear Garden With Large Double Glazed Cabin
- Set On A 0.22 Acre Plot
- Gas Central Heating
Description
Situated on a no-through-road and built circa 1780 the cottage has been thoughtfully extended to provide spacious and flexible living accommodation, perfect for families or those seeking a blend of historic charm and contemporary convenience.
In brief, the gas central heated (via combination boiler) accommodation comprises; Entrance hallway, downstairs cloakroom/WC, spacious lounge with original fireplace having a gas fire, dining room with glass lantern ceiling, a country style kitchen with a range cooker and Belfast sink, further sitting room and a downstairs double bedroom having an en-suite shower room. To the first floor are two double bedrooms, first floor landing and a family bathroom having a two piece suite.
At the front of the property is a gated driveway providing ample off road parking for several vehicles together with a garage, a wonderful and mature lawned garden with well established shrubbery beds, topiary bush, magnolia tree, cherry blossom tree and secure gate giving access to the rear of the property. To the rear is a private and enclosed rear garden laid mainly to lawn, patio area, a drained swimming pool, mature shrubs and trees, walled and fenced boundaries, greenhouse, aluminium gazebo and a large all year round cabin being double glazed having power and lighting.
Park Road is well situated within the heart of Spondon village with a range of shops, schools including West Park, St Werburghs and Springfield schools, together with excellent road links with the A52, M1 motorway and A50 respectively together with convenient access for Derby City Centre.
Entrance Hallway
5'9" x 12'3" (1.8m x 3.7m)
Cloaks/WC
3'10" x 5'9" (1.2m x 1.8m)
Living Room
12'10" x 21'2" (3.9m x 6.5m)
Kitchen
10'9" x 11'8" (3.3m x 3.6m)
Sitting Room
11'0" x 12'11" (3.4m x 3.9m)
Double Bedroom
11'4" x 11'8" (3.5m x 3.6m)
En-Suite Shower Room
5'0" x 5'2" (1.5m x 1.6m)
First Floor Landing
5'11" x 3'0" (1.8m x 0.9m)
Double Bedroom
12'10" x 13'3" (3.9m x 4.0m)
Double Bedroom
11'1" x 13'2" (3.4m x 4.0m)
Bathroom
5'11" x 7'0" (1.8m x 2.1m)
Garage
8'11" x 17'3" (2.7m x 5.3m)
Please Note
The rear of the property has UPVC double glazing with the front of the property having secondary double glazing (UPVC front door). The property is set on a 0.22 acre plot.
History of Gateways - The gateways originally led to Field House, which has been demolished. They are in rusticated stone, and each gateway consists of a round-headed arch with archivolts, and upright consoles on pilasters at the side.
Buyer Information:
1. Anti-Money Laundering (AML) Regulations: We are legally required to verify all purchasers. The cost is £25 (inc VAT) per person.
2. General: These sales particulars are intended as a general guide only. If any detail is especially important, please contact us—particularly if you’re travelling a long distance to view.
3. Measurements: All measurements are approximate and provided for guidance only.
4. Services: Services, equipment, and appliances have not been tested. Buyers should arrange their own surveys or inspections.
5. These details are given in good faith but do not form part of any offer or contract. Information should be independently verified. Hannells Limited and its employees or agents are not authorised to make representations or warranties regarding the property.
Brochures
Park Road BrochureBrochure Link- COUNCIL TAXA payment made to your local authority in order to pay for local services like schools, libraries, and refuse collection. The amount you pay depends on the value of the property.Read more about council Tax in our glossary page.
- Ask agent
- PARKINGDetails of how and where vehicles can be parked, and any associated costs.Read more about parking in our glossary page.
- Yes
- GARDENA property has access to an outdoor space, which could be private or shared.
- Yes
- ACCESSIBILITYHow a property has been adapted to meet the needs of vulnerable or disabled individuals.Read more about accessibility in our glossary page.
- Ask agent
Park Road, Spondon
Add an important place to see how long it'd take to get there from our property listings.
__mins driving to your place
Get an instant, personalised result:
- Show sellers you’re serious
- Secure viewings faster with agents
- No impact on your credit score



Your mortgage
Notes
Staying secure when looking for property
Ensure you're up to date with our latest advice on how to avoid fraud or scams when looking for property online.
Visit our security centre to find out moreDisclaimer - Property reference JFH-12307877. The information displayed about this property comprises a property advertisement. Rightmove.co.uk makes no warranty as to the accuracy or completeness of the advertisement or any linked or associated information, and Rightmove has no control over the content. This property advertisement does not constitute property particulars. The information is provided and maintained by Hannells Estate Agents, Chaddesden. Please contact the selling agent or developer directly to obtain any information which may be available under the terms of The Energy Performance of Buildings (Certificates and Inspections) (England and Wales) Regulations 2007 or the Home Report if in relation to a residential property in Scotland.
*This is the average speed from the provider with the fastest broadband package available at this postcode. The average speed displayed is based on the download speeds of at least 50% of customers at peak time (8pm to 10pm). Fibre/cable services at the postcode are subject to availability and may differ between properties within a postcode. Speeds can be affected by a range of technical and environmental factors. The speed at the property may be lower than that listed above. You can check the estimated speed and confirm availability to a property prior to purchasing on the broadband provider's website. Providers may increase charges. The information is provided and maintained by Decision Technologies Limited. **This is indicative only and based on a 2-person household with multiple devices and simultaneous usage. Broadband performance is affected by multiple factors including number of occupants and devices, simultaneous usage, router range etc. For more information speak to your broadband provider.
Map data ©OpenStreetMap contributors.





