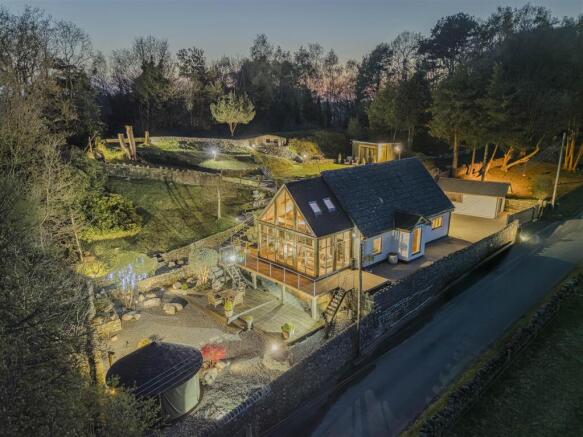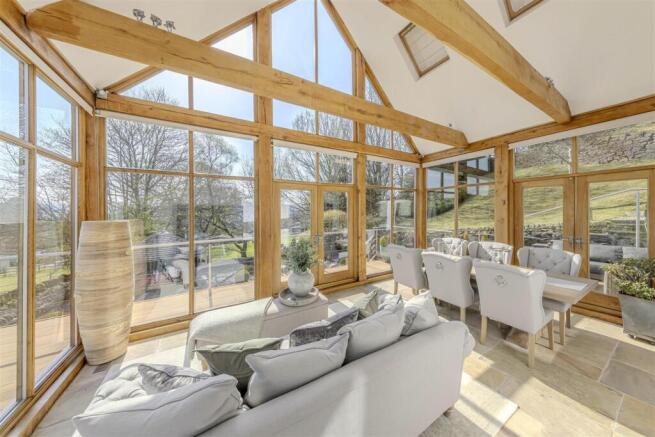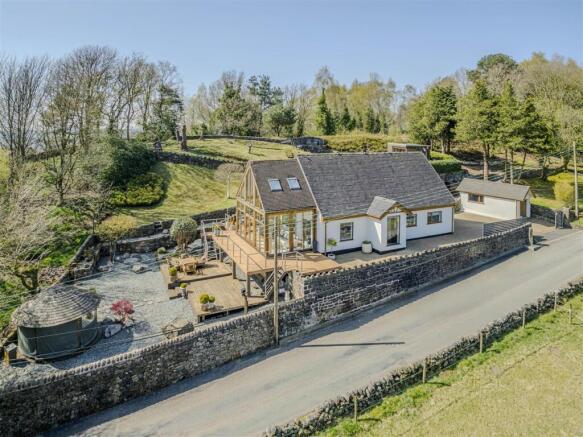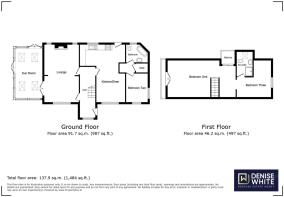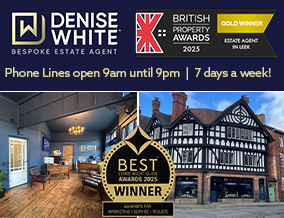
3 bedroom detached house for sale
Willfield Lane, Stockton Brook, Staffordshire, ST9 9NR

- PROPERTY TYPE
Detached
- BEDROOMS
3
- BATHROOMS
2
- SIZE
1,830 sq ft
170 sq m
- TENUREDescribes how you own a property. There are different types of tenure - freehold, leasehold, and commonhold.Read more about tenure in our glossary page.
Freehold
Description
Arrange a viewing to really appreciate what this property has to offer!
This one-of-a-kind property is the epitome of elegance. With contemporary interiors, an impressive manicured plot, and spacious accommodation ideal for entertaining, this impeccable home is perfect for professionals or mature families seeking space, style and serenity.
Denise White Estate Agents Comments - Set within an idyllic semi-rural location, this exceptional detached home offers a rare opportunity to acquire a property that blends architectural excellence with refined contemporary living. A true showstopper, this one-of-a-kind residence features an impressive oak frame and glass extension that enhances its striking exterior and invites an abundance of natural light throughout.
Internally, the home has been designed with a focus on both style and comfort. Contemporary interiors are perfectly paired with thoughtful finishes to create a warm, bright, and welcoming ambiance across each space. The ground floor hosts a beautifully proportioned living room, bathed in natural light via expansive windows to the front, side, and rear. French doors open into the stunning oak sunroom — a breathtaking space with a vaulted ceiling and panoramic views of the surrounding woodland and fields. Ideal for year-round entertaining or relaxed evenings, this space truly forms the heart of the home.
The sleek and modern kitchen diner boasts a range of integrated appliances and offers direct access to the rear garden, seamlessly blending indoor and outdoor living. Also on the ground floor is a spacious double bedroom, along with a luxurious bathroom fitted with an exquisite Italian suite — perfect for guests, older children, or multigenerational living.
Upstairs, the principal suite is a private retreat, complete with a Juliet balcony, built-in wardrobes, and a personal balcony overlooking the rear garden. A stylish shower room with a rear-facing balcony window and an additional versatile double bedroom — ideal as a third bedroom or dressing room — complete the upper floor.
Externally, the home occupies a generous plot featuring a gated, paved driveway and detached garage. A raised deck wraps elegantly around the oak sunroom, with steps leading down to a secondary decked area — perfect for outdoor dining or relaxation. Elevated lawns are bordered by charming dry stone walls and a gravel path that leads to the upper garden. A fully insulated and powered garden office offers a versatile space for home working, a gym, or a summer house, complemented by patio doors that open onto a seating area.
Additionally, there is a separate woodland area beyond, perfect for children to play and explore.
Perfectly suited for professionals, mature families, or anyone seeking a home built for entertaining, this remarkable property must be seen to be fully appreciated. With beautiful surroundings, high-end interiors, and flexible living spaces, this is countryside living at its finest.
Location - The property's location is in a most desirable, well established residential area, within easy travelling distance to country pubs and walks creating great opportunities for recreational activities. There is easy access to local amenities, public transport and the major road network links of the A50, A500 and M6. Also located within the catchment area of the most popular Endon schools.
Entrance Hallway - Wooden flooring. Double glazed window. Access into living room. Access into kitchen. Stairs leading to first floor accommodation. Wall lights. Wall mounted radiator.
Living Room - 7.35 x 3.89 max (24'1" x 12'9" max ) - Wooden flooring. Wall mounted radiators. UPVC double glazed windows to the front and rear aspect. Access into conservatory. Gas fire. Ceiling lights.
Sun Room - 6.25 x 3.86 (20'6" x 12'7" ) - English Green oak frame structure with double glazed windows. Stone tile flooring. Wall mounted radiator. Double doors to the side and rear aspect leading to decking. Four electrically operated skylight windows. Wall lights. Access into living room.
Kitchen Diner - 7.34 x 4.98 max (24'0" x 16'4" max ) - Tiled flooring. Wall mounted radiator. UPVC double glazed windows to the front and rear aspect. Range of gloss wall and base units. Two integrated Neff ovens, one with integrated microwave and grill, second is slide and hide oven grill. Drainer style Franke sink unit. Integrated Neff dishwasher. Neff gas hob. Access to outside. Inset spotlights. Integrated Hotpoint fridge. Faber extractor fan.
Bedroom Two - 2.95 x 3.91 (9'8" x 12'9" ) - Wooden style flooring. Wall mounted radiator. UPVC double glazed windows to the front and side aspect. Ceiling light.
Bathroom - 2.91 x 2.13 max (9'6" x 6'11" max ) - Tiled flooring. Wall mounted radiator. WC. Free standing bath. Wash handbasin. Obscured UPVC double glazed window. Inset spotlights.
Utility Cupboard - Tiled flooring. Plumbing for washing machine. Boiler. Ceiling light.
Principal Bedroom - 7.81 x 3.27 max (25'7" x 10'8" max ) - Fitted carpet. Storage into eaves. Double doors looking over conservatory. Fitted wardrobes. Sliding doors leading onto balcony. Loft access.
Shower Room - 1.67 x 4.05 max (5'5" x 13'3" max ) - Tiled flooring. Heated towel rail. WC. Vanity style wash handbasin. Velux balcony window. Shower cubicle with shower attachment. Inset spotlights.
Bedroom Three / Dressing Room - 3.26 x 4.82 max (10'8" x 15'9" max ) - Fitted carpet. Wall mounted radiator. UPVC double glazed window to the side aspect. Storage into eaves. Fitted wardrobes. Inset spotlights.
Outside - Externally, there is a private driveway accessed by electronic gates with a detached garage. A raised decking area can be accessed from the Oak Sun room with stairs leading down to a lower decking level which leads onto a slated garden area with detached breeze house with electric and heating sitting up to eight people. Underneath the decking area is a useful garden storage room.
Garage - 5.78 x 2.93 max (18'11" x 9'7" max ) -
Office - 4.73 x 3.06 max (15'6" x 10'0" max ) - Wooden style flooring. Double glazed window to the side aspect. Sliding doors. Inset spotlights.
Agents Notes - Tenure: Freehold
Services: All mains services connected
Council Tax: Staffordshire Moorlands Band E
Property has operational security system
Please Note - Please note that all areas, measurements and distances given in these particulars are approximate and rounded. The text, photographs and floor plans are for general guidance only. Denise White Estate Agents has not tested any services, appliances or specific fittings — prospective purchasers are advised to inspect the property themselves. All fixtures, fittings and furniture not specifically itemised within these particulars are deemed removable by the vendor.
About Your Agent - "In a world where you can be anything, be kind"
Denise is the director of Denise White Estate agents and has worked in the local area since 1999. Denise and the team can help and advise with any information on the local property market and the local area.
Denise White Estate Agents deal with all aspects of property including residential sales and lettings.
Please do get in touch with us if you need any help or advise.
Property To Sell Or Rent? - We can arrange an appointment that is convenient with yourself, we'll view your property and give you an informed FREE market appraisal and arrange the next steps for you.
You Need A Solicitor! - A good conveyancing solicitor can make or break your moving experience – we’re happy to recommend or get a quote for you, so that when the times comes, you’re ready to go.
Do You Require A Mortgage? - Speak to us, we'd be more than happy to point you in the direction of a reputable adviser who works closely with ourselves.
We Won! - Local Estate Agent Wins Prestigious British Gold Award for Customer Service
Denise White Bespoke Estate Agents has been honored with the esteemed Gold Award 2024 from the British Property Awards for their exceptional customer service and extensive local marketing knowledge in Leek and its surrounding areas.
The British Property Awards, renowned for their inclusivity and comprehensive evaluation process, assess estate agents across the United Kingdom based on their customer service levels and understanding of the local market. Denise White Estate Agents demonstrated outstanding performance throughout the rigorous and independent judging period.
As part of the assessment, the British Property Awards mystery shopped 90% of estate agents nationwide, evaluating their telephone etiquette, responsiveness to emails, promptness in returning missed calls, and, crucially, their expertise in the local marketing area.
The Gold Award is a testament to the estate agents who consistently go above and beyond, delivering exceptional levels of customer service, focusing on their commitment and excellence within the local community.
Anti-Money Laundering & Id Checks - Once an offer is accepted on a property marketed by Denise White Estate Agents we are required to complete ID verification checks on all buyers and to apply ongoing monitoring until the transaction ends. Whilst this is the responsibility of Denise White Estate Agents we may use the services of Guild365, to verify Clients’ identity. This is not a credit check and therefore will have no effect on your credit history. You agree for us to complete these checks, and the cost of these checks is £30.00 inc. VAT per buyer. This is paid in advance, when an offer is agreed and prior to a sales memorandum being issued. This charge is non-refundable.
Brochures
Willfield Lane, Stockton Brook, Staffordshire, ST9Brochure- COUNCIL TAXA payment made to your local authority in order to pay for local services like schools, libraries, and refuse collection. The amount you pay depends on the value of the property.Read more about council Tax in our glossary page.
- Ask agent
- PARKINGDetails of how and where vehicles can be parked, and any associated costs.Read more about parking in our glossary page.
- Yes
- GARDENA property has access to an outdoor space, which could be private or shared.
- Yes
- ACCESSIBILITYHow a property has been adapted to meet the needs of vulnerable or disabled individuals.Read more about accessibility in our glossary page.
- Level access
Willfield Lane, Stockton Brook, Staffordshire, ST9 9NR
Add an important place to see how long it'd take to get there from our property listings.
__mins driving to your place
Get an instant, personalised result:
- Show sellers you’re serious
- Secure viewings faster with agents
- No impact on your credit score

Your mortgage
Notes
Staying secure when looking for property
Ensure you're up to date with our latest advice on how to avoid fraud or scams when looking for property online.
Visit our security centre to find out moreDisclaimer - Property reference 33829142. The information displayed about this property comprises a property advertisement. Rightmove.co.uk makes no warranty as to the accuracy or completeness of the advertisement or any linked or associated information, and Rightmove has no control over the content. This property advertisement does not constitute property particulars. The information is provided and maintained by Denise White Estate Agents, Leek. Please contact the selling agent or developer directly to obtain any information which may be available under the terms of The Energy Performance of Buildings (Certificates and Inspections) (England and Wales) Regulations 2007 or the Home Report if in relation to a residential property in Scotland.
*This is the average speed from the provider with the fastest broadband package available at this postcode. The average speed displayed is based on the download speeds of at least 50% of customers at peak time (8pm to 10pm). Fibre/cable services at the postcode are subject to availability and may differ between properties within a postcode. Speeds can be affected by a range of technical and environmental factors. The speed at the property may be lower than that listed above. You can check the estimated speed and confirm availability to a property prior to purchasing on the broadband provider's website. Providers may increase charges. The information is provided and maintained by Decision Technologies Limited. **This is indicative only and based on a 2-person household with multiple devices and simultaneous usage. Broadband performance is affected by multiple factors including number of occupants and devices, simultaneous usage, router range etc. For more information speak to your broadband provider.
Map data ©OpenStreetMap contributors.
