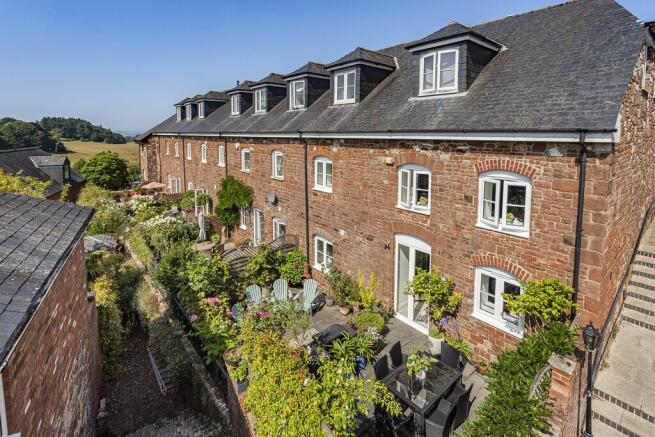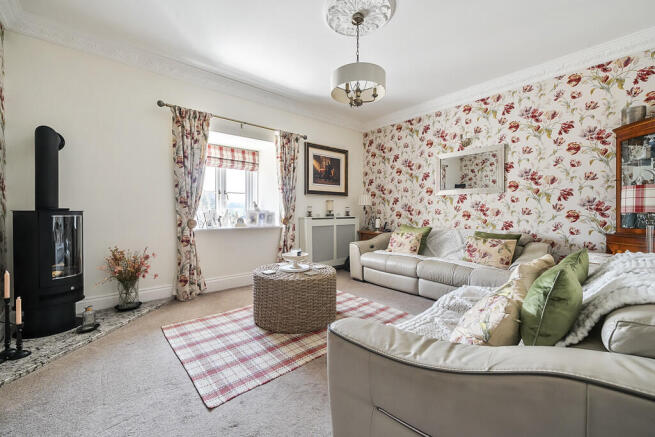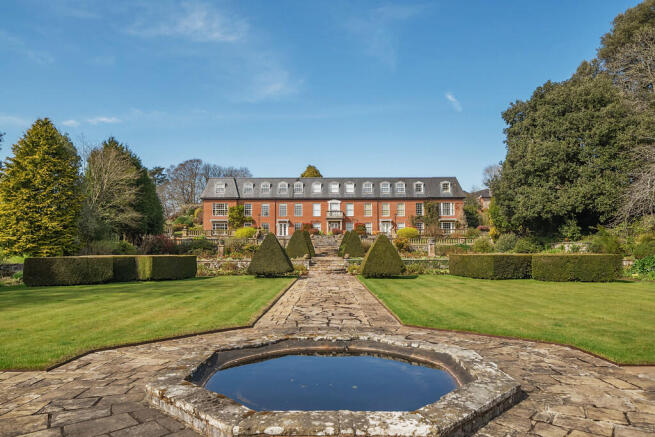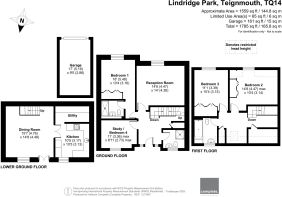Lindridge Park, Teignmouth, Bishopsteignton

- PROPERTY TYPE
Town House
- BEDROOMS
4
- BATHROOMS
3
- SIZE
1,559 sq ft
145 sq m
- TENUREDescribes how you own a property. There are different types of tenure - freehold, leasehold, and commonhold.Read more about tenure in our glossary page.
Freehold
Key features
- Modern Conversion Terraced Town House
- Historic Estate of 20+ acres Communal Grounds
- Rural Location close to Town & Sea Front
- 4 Bedrooms
- Kitchen Utility + Dining
- Lounge + Study
- Arranged over 3 Floors
- Swimming Pool + Tennis Court
- Garage + Parking & Visitors Parking
- RHS lsited Italianesque Gardens
Description
Tucked away in the heart of the beautiful Lindridge Park Estate, this striking mid-terraced townhouse offers flexible and spacious living across three floors. With three to four bedrooms, a contemporary interior, garage and off-road parking, plus access to over 20 acres of stunning communal grounds, this is lifestyle living at its finest.
Lindridge Park is set within rolling Devon countryside, just beneath Humber Down and the Little Haldon Hills. The location is semi-rural yet incredibly accessible-just 30 minutes (14 miles) from Exeter city centre and airport, and 15 minutes (5 miles) from the coastal town of Teignmouth, with its beaches, shops and train station. The charming village of Bishopsteignton and the quiet hamlet of Humber are both close by, with an 18-hole golf course just a couple of miles away at Little Haldon.
The estate itself has a rich and fascinating history, dating back to 1044 when it was one of Devon's oldest manors. The first owner was Leofric, Bishop of Exeter, and the manor remained in episcopal hands for over 500 years. It later passed briefly to Sir Andrew Dudley and then returned to the Crown under Queen Elizabeth I, who is thought to have stayed at Lindridge and walked its formal gardens. Converted in the early 1990s, the estate now comprises 21 private homes, each benefitting from access to 23 acres of formal and informal gardens, parkland and woodland.
Residents enjoy a host of communal amenities, including an Italianate garden listed by the RHS, a water garden, ornamental pond with "Ionic Rotunda," waterfall, open parkland, wooded walks, a heated swimming pool, tennis court and croquet lawn. The entire setting is surrounded by century-old trees and boasts far-reaching views across the valley toward Dartmoor.
From the private entrance off Humber Lane, a long driveway leads to a communal visitor parking area, with this particular home enjoying its own allocated space and private garage. The accommodation is arranged over three floors and has been thoughtfully designed to suit both full-time living and as a countryside retreat.
On the ground floor, a welcoming entrance hall with storage leads to a versatile study or fourth bedroom, a stylish shower room, the main double bedroom with lovely views and a recently refurbished en-suite, and a bright and spacious living room with a log burner and views over the parkland beyond.
The lower ground floor is ideal for entertaining and features a generous dining room with wood flooring and French doors opening onto a sunny, south-facing decked terrace. This leads through to the modern, well-equipped kitchen and utility area, complete with contemporary lighting, wooden worktops, twin sinks, gas oven connection, integrated electric oven, and plumbing for both a dishwasher and washing machine. A window at the rear provides additional natural light and a garden outlook.
Upstairs, the top floor landing is lit by a skylight (Velux window) and offers eaves storage, two further double bedrooms-both with fitted wardrobes-and a family bathroom.
The garage also provides excellent storage, with power, lighting, a secure electric door and an additional loft area above.
This is a truly unique opportunity to live in a peaceful, historic estate that offers privacy without feeling remote. It's an ideal home for anyone seeking character, space, and access to nature-all while remaining well connected.
The property has mains electricity and gas, gas central heating, PVCu double glazing and fibre internet. The estate has its own private water supply drawn from a moorland spring, filtered and tested before being stored in a Grade II listed water tower and distributed to each property. There's also a private sewage treatment system (a "polishing plant") that discharges to a nearby water source.
The estate management fee is approximately £4,000 per annum, which covers full maintenance of the site and communal grounds, all managed via Lindridge Park Management Company.
Tenure: Freehold
Council Tax Band: G
Ask us about the tale of the Burning Buddha of Bishopsteignton-there's more to this place than meets the eye! For further information or to arrange a viewing, please contact:
stuart.
Offical Hertitage England Listing can be seen here:
- COUNCIL TAXA payment made to your local authority in order to pay for local services like schools, libraries, and refuse collection. The amount you pay depends on the value of the property.Read more about council Tax in our glossary page.
- Band: G
- PARKINGDetails of how and where vehicles can be parked, and any associated costs.Read more about parking in our glossary page.
- Garage,Allocated
- GARDENA property has access to an outdoor space, which could be private or shared.
- Yes
- ACCESSIBILITYHow a property has been adapted to meet the needs of vulnerable or disabled individuals.Read more about accessibility in our glossary page.
- Ask agent
Lindridge Park, Teignmouth, Bishopsteignton
Add an important place to see how long it'd take to get there from our property listings.
__mins driving to your place
Get an instant, personalised result:
- Show sellers you’re serious
- Secure viewings faster with agents
- No impact on your credit score
Your mortgage
Notes
Staying secure when looking for property
Ensure you're up to date with our latest advice on how to avoid fraud or scams when looking for property online.
Visit our security centre to find out moreDisclaimer - Property reference 101182023288. The information displayed about this property comprises a property advertisement. Rightmove.co.uk makes no warranty as to the accuracy or completeness of the advertisement or any linked or associated information, and Rightmove has no control over the content. This property advertisement does not constitute property particulars. The information is provided and maintained by Complete, Teignmouth. Please contact the selling agent or developer directly to obtain any information which may be available under the terms of The Energy Performance of Buildings (Certificates and Inspections) (England and Wales) Regulations 2007 or the Home Report if in relation to a residential property in Scotland.
*This is the average speed from the provider with the fastest broadband package available at this postcode. The average speed displayed is based on the download speeds of at least 50% of customers at peak time (8pm to 10pm). Fibre/cable services at the postcode are subject to availability and may differ between properties within a postcode. Speeds can be affected by a range of technical and environmental factors. The speed at the property may be lower than that listed above. You can check the estimated speed and confirm availability to a property prior to purchasing on the broadband provider's website. Providers may increase charges. The information is provided and maintained by Decision Technologies Limited. **This is indicative only and based on a 2-person household with multiple devices and simultaneous usage. Broadband performance is affected by multiple factors including number of occupants and devices, simultaneous usage, router range etc. For more information speak to your broadband provider.
Map data ©OpenStreetMap contributors.





