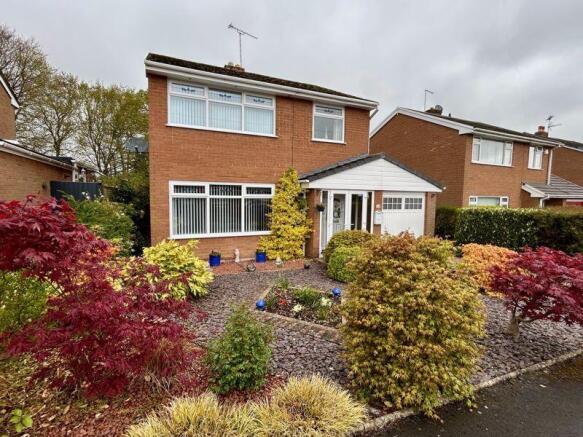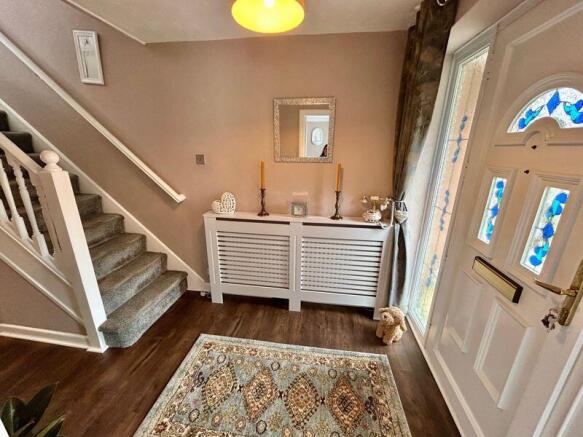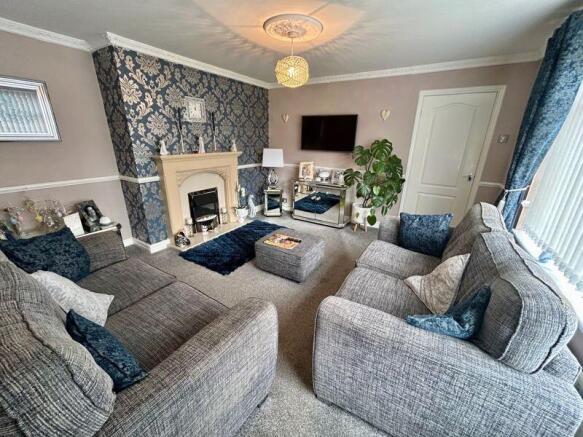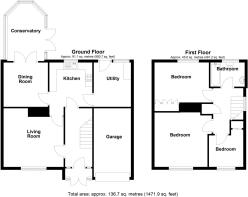Pont Adam Crescent, Ruabon

- PROPERTY TYPE
Detached
- BEDROOMS
3
- BATHROOMS
1
- SIZE
Ask agent
- TENUREDescribes how you own a property. There are different types of tenure - freehold, leasehold, and commonhold.Read more about tenure in our glossary page.
Freehold
Key features
- Detached Family Property
- Highly Recommended for Viewing
- Two Reception Rooms. Three Bedrooms
- Re-fitted Kitchen and Utility
- Conservatory Extension
- Parking. Garage
- Lovely Gardens with Greenhouse and Shed
Description
On The Ground Floor
Enclosed Porch
Approached through double glazed doors. Inner double glazed Georgian-style door with lead-light and stained glass reveal with matching side windows. Laminate wood-effect flooring. Radiator. Telephone point. Central heating thermostat. Door-chimes. Understairs storage cupboard. Radiator with fitted cover.
Lounge
13' 9'' x 13' 6'' (4.19m x 4.11m)
Granite-effect fireplace and hearth with focal point electric fire. Ceiling rose. Cornice finish to ceiling. Double glazed window. Dado rail. Radiator. Television aerial point.
Kitchen
9' 11'' x 9' 10'' (3.01m x 3.00m)
Fitted with a modern range of high gloss cream toned fronted units comprising stainless steel single drainer sink unit set into a range of base storage cupboards set beneath laminate timber-effect topped work surfaces. Range of matching suspended wall cupboards. Recessed space for refrigerator with twin wine-racks either side having matching suspended wall cupboards above. High gloss finish to ceiling with inset spot-lights. Tiling to work areas. Built-in electric four-ring halogen hob with electric oven and grill beneath and having stainless steel finished cooker hood over. Radiator with fitted cover. Double glazed window.
Utility Room
10' 4'' x 7' 8'' (3.16m x 2.34m)
Fitted with base storage cupboards including drawer pack, to match kitchen, set beneath laminate granite-effect topped work surfaces. Space with plumbing for automatic washing machine. Space for tumble dryer. Double glazed back door. Double glazed window. High gloss finish to ceiling with inset spot-lights. Matching finish to walls. Fitted wall cupboard containing wall mounted "Worcester" gas-fired combination-type central heating boiler. Space for fridge/freezer.
Dining Room
10' 4'' x 9' 11'' (3.16m x 3.01m)
Dado rail. Coved finish to ceiling. Ceiling rose. Radiator. Full height and full width double glazed French windows with side windows to:
Conservatory
12' 9'' x 8' 9'' (3.88m x 2.66m)
Constructed with double glazed windows above a brick plinth and set beneath twin-wall polycarbonate roofing. The conservatory has lead-lighted opening upper transoms and double glazed French windows to the rear garden.
On The First Floor
Landing
10' 9'' x 7' 3'' (3.27m x 2.21m)
Double glazed window. Radiator. Airing cupboard containing convector radiator. Loft access-point to insulated roof space.
Bedroom 1
13' 3'' x 12' 4'' (4.05m x 3.76m)
Radiator. Double glazed window. Ceiling rose.
Bedroom 2
12' 6'' x 9' 4'' (3.81m x 2.85m)
Double glazed window. Radiator. Recess for wardrobe.
Bedroom 3
8' 6'' x 8' 3'' (2.58m x 2.52m)
Radiator. Double glazed window. Sliding door over-stair storage cupboard.
Bathroom
8' 0'' x 5' 5'' (2.45m x 1.65m)
Fitted with a three piece modern cream toned suite comprising close flush w.c., pedestal wash hand basin and twin-grip panelled bath with shower above from a Victorian-style mixer tap attachment. Range of chrome finished fittings. Full tiling to walls including border tiles. High gloss finish to ceiling with spot-lights. Extractor fan. Double glazed window. Radiator. Timber-effect tiling to floor.
Outside
The gardens to the property are a particular feature and comprise a level plot extending to approximately 530 square metres, over a tenth of an acre. The garden is not overlooked by further properties to the rear and adjoins mature trees, beyond which is the Offa's Dyke pathway. The front garden is laid with beautifully planted specimen shrubs and trees with low maintenance slate beds. There is a Parking Driveway laid with paviers leading to the Integral Garage: 4.73m x 2.60m fitted with a metal up and over door together with electric light, power and cold water tap. A pathway leads to the side where there is a secure gate. The rear garden is a joy with slate bed area to the house leading to a large raised timber Deck having trellised surround, to the side of which there is a Pergola Area leading to a Greenhouse and Base for further Greenhouse and timber Store Shed. There are raised planted beds beyond together with diagonal shrub planting and paved pathway leading to...
Services
Mains water, gas, electricity and foul drainage are understood to be connected to the property subject to statutory regulations. The broadband is connected by TalkTalk and on the 16th April 2025 was tested to having a download speed of 47 Mbps per second. The central heating is a conventional radiator system effected by a modern "Worcester" gas-fired boiler. Please note the external timbers to the property are all finished with low maintenance PVCu, whilst the house is fully double glazed, including the Conservatory.
Tenure
Freehold. Vacant Possession available upon Completion.
Viewing
By prior appointment with the Agents.
EPC
EPC Rating - 74|C.
Council Tax Band
The property is valued in Band "E".
Directions
Leave Wrexham on the A483 dual carriageway in the direction of Llangollen and at the mini-roundabout turn left heading towards the junction with the Overton Road. At the junction with the Overton Road turn left again and enter Ruabon village via Park Street. At the junction turn right and immediately left thereafter into Church Street. Pass through the older part of Ruabon continuing across the railway bridge and ascending the hill across the river before ascending the other side. Turn left into the Pont Adam development. Continue until passing the Park on the left after which bear left. Follow the roadway around onto the highest road when the property will eventually be observed on the left-hand side.
Brochures
Property BrochureFull Details- COUNCIL TAXA payment made to your local authority in order to pay for local services like schools, libraries, and refuse collection. The amount you pay depends on the value of the property.Read more about council Tax in our glossary page.
- Band: E
- PARKINGDetails of how and where vehicles can be parked, and any associated costs.Read more about parking in our glossary page.
- Yes
- GARDENA property has access to an outdoor space, which could be private or shared.
- Yes
- ACCESSIBILITYHow a property has been adapted to meet the needs of vulnerable or disabled individuals.Read more about accessibility in our glossary page.
- Ask agent
Pont Adam Crescent, Ruabon
Add an important place to see how long it'd take to get there from our property listings.
__mins driving to your place
Explore area BETA
Wrexham
Get to know this area with AI-generated guides about local green spaces, transport links, restaurants and more.
Get an instant, personalised result:
- Show sellers you’re serious
- Secure viewings faster with agents
- No impact on your credit score
Your mortgage
Notes
Staying secure when looking for property
Ensure you're up to date with our latest advice on how to avoid fraud or scams when looking for property online.
Visit our security centre to find out moreDisclaimer - Property reference 12645074. The information displayed about this property comprises a property advertisement. Rightmove.co.uk makes no warranty as to the accuracy or completeness of the advertisement or any linked or associated information, and Rightmove has no control over the content. This property advertisement does not constitute property particulars. The information is provided and maintained by Bowen, Wrexham. Please contact the selling agent or developer directly to obtain any information which may be available under the terms of The Energy Performance of Buildings (Certificates and Inspections) (England and Wales) Regulations 2007 or the Home Report if in relation to a residential property in Scotland.
*This is the average speed from the provider with the fastest broadband package available at this postcode. The average speed displayed is based on the download speeds of at least 50% of customers at peak time (8pm to 10pm). Fibre/cable services at the postcode are subject to availability and may differ between properties within a postcode. Speeds can be affected by a range of technical and environmental factors. The speed at the property may be lower than that listed above. You can check the estimated speed and confirm availability to a property prior to purchasing on the broadband provider's website. Providers may increase charges. The information is provided and maintained by Decision Technologies Limited. **This is indicative only and based on a 2-person household with multiple devices and simultaneous usage. Broadband performance is affected by multiple factors including number of occupants and devices, simultaneous usage, router range etc. For more information speak to your broadband provider.
Map data ©OpenStreetMap contributors.





