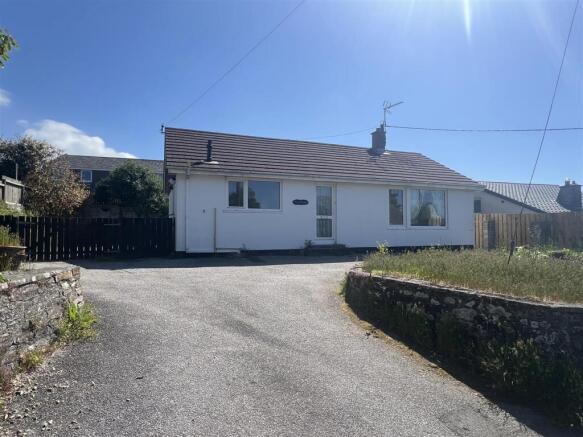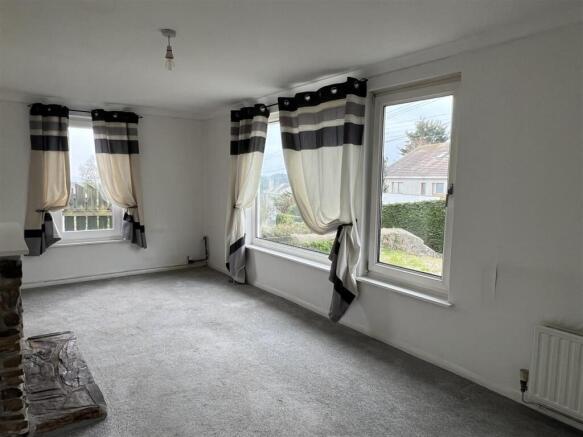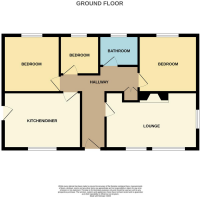Biscovey Road, Par

- PROPERTY TYPE
Detached Bungalow
- BEDROOMS
3
- BATHROOMS
1
- SIZE
797 sq ft
74 sq m
- TENUREDescribes how you own a property. There are different types of tenure - freehold, leasehold, and commonhold.Read more about tenure in our glossary page.
Freehold
Key features
- No Chain
- Cash Buyers
- "Woolaway" Cornish Unit Construction
- Sea & Bay Views
- Ample Driveway parking
- Low Maintenance Gardens
- Sought After Location
- St Austell Bay Not Far
- Easy Reach Of Local amenities
- Requires Updating Throughout
Description
Location - Biscovey is situated a short walk from local facilities including Art Gallery, hairdressers, nail salon, fish & chip shop, pubs, church and chapel, petrol station, general store and Chinese takeaway and is a very short distance from Par. Par boasts an excellent range of local amenities including library, chemist, post office, general stores, public houses and mainline railway station. There are 2 Primary schools within easy reach and large sandy beaches of Par, Carlyon Bay and Polkerris. The town of Fowey is approximately 4 miles away and is well known for its restaurants and coastal walks. The picturesque port of Charlestown and the award winning Eden Project are within a short drive. The Cathedral city of Truro is approximately 20 miles from the property. A wide range of facilities can be found in the nearby town of St Austell. There is a mainline railway station and leisure centre together with primary and secondary schools and supermarkets.
Directions - From St Austell head out onto the A390 towards St Blazey Gate, past The Britannia Inn on your right hand side heading up the hill, turning right onto Biscovey Road. Follow the road down approximately quarter of the way and the property will be set back on the left hand side. A board will be erected for convenience.
Accommodation - All measurements are approximate, show maximum room dimensions and do not allow for clearance due to limited headroom.
From the wide driveway there is a double glazed door opening through into entrance hallway.
Entrance Hallway - With embedded weave welcome mat and carpeted flooring. Leading through into the inner hallway with radiator and access through to the loft together with double doors into recessed storage with slatted shelving and radiator.
Lounge - 6.12 x 3.10 (20'0" x 10'2") - With central focal point of a slate stone fireplace surround and raised hearth with open grate and wood mantle over. Double glazed window to the side from where you can enjoy the views and one to the front. Wall mounted radiator.
Kitchen/Diner - 3.10 x 4.18 (10'2" x 13'8") - Also situated to the front of the property with double glazed window and further double glazed door to the side. Currently offering a range of cream gloss fronted base units with laminated wood effect work surface over, incorporating four ring hob and integrated oven below. Stainless steel sink and drainer. Ample under unit space for white good appliances.
Bedroom - 3.11 x 3.09 - max (10'2" x 10'1" - max) - Carpeted flooring. Low level radiator beneath a large double glazed window to the rear.
Bedroom - 2.50 x 2.18 (8'2" x 7'1") - Wall mounted radiator. Wood effect floor covering. Double glazed window to the rear.
Family Bathroom - 1.74 x 2.48 - max (5'8" x 8'1" - max) - White suite of low level WC, hand basin and panelled bath with shower head attachment over. Part tiled walls surround. Double glazed window with roller blind. Tile effect floor covering. Low level radiator.
Bedroom - 3.13 x 3.13 (10'3" x 10'3") - Double glazed window with low level radiator beneath. Carpeted flooring.
Outside - The property is set back and elevated from Biscovey Road with a wide sweeping driveway, raised borders to both sides. There is a hard standing area with further low level timber gates and fencing to the side where there is a further hard standing which sweeps around to the rear.
Council Tax Band - B -
Services - None of the services, systems or appliances at the property have been tested by the Agents.
Broadband And Mobile Coverage - Please visit Ofcom broadband and mobile coverage checker to check mobile and broadband coverage.
Viewings - Strictly by appointment with the Sole Agents: May Whetter & Grose, Bayview House, St Austell Enterprise Park, Treverbyn Road, Carclaze, PL25 4EJ
Tel: Email:
Agents Notes - Cash Buyers only due to construction.
Brochures
Biscovey Road, Par- COUNCIL TAXA payment made to your local authority in order to pay for local services like schools, libraries, and refuse collection. The amount you pay depends on the value of the property.Read more about council Tax in our glossary page.
- Band: B
- PARKINGDetails of how and where vehicles can be parked, and any associated costs.Read more about parking in our glossary page.
- Off street
- GARDENA property has access to an outdoor space, which could be private or shared.
- Yes
- ACCESSIBILITYHow a property has been adapted to meet the needs of vulnerable or disabled individuals.Read more about accessibility in our glossary page.
- Ask agent
Biscovey Road, Par
Add an important place to see how long it'd take to get there from our property listings.
__mins driving to your place
Get an instant, personalised result:
- Show sellers you’re serious
- Secure viewings faster with agents
- No impact on your credit score
About May Whetter & Grose, St Austell
Bayview House, St Austell Enterprise Park, Treverbyn Road, Carclaze, PL25 4EJ



Your mortgage
Notes
Staying secure when looking for property
Ensure you're up to date with our latest advice on how to avoid fraud or scams when looking for property online.
Visit our security centre to find out moreDisclaimer - Property reference 33829417. The information displayed about this property comprises a property advertisement. Rightmove.co.uk makes no warranty as to the accuracy or completeness of the advertisement or any linked or associated information, and Rightmove has no control over the content. This property advertisement does not constitute property particulars. The information is provided and maintained by May Whetter & Grose, St Austell. Please contact the selling agent or developer directly to obtain any information which may be available under the terms of The Energy Performance of Buildings (Certificates and Inspections) (England and Wales) Regulations 2007 or the Home Report if in relation to a residential property in Scotland.
*This is the average speed from the provider with the fastest broadband package available at this postcode. The average speed displayed is based on the download speeds of at least 50% of customers at peak time (8pm to 10pm). Fibre/cable services at the postcode are subject to availability and may differ between properties within a postcode. Speeds can be affected by a range of technical and environmental factors. The speed at the property may be lower than that listed above. You can check the estimated speed and confirm availability to a property prior to purchasing on the broadband provider's website. Providers may increase charges. The information is provided and maintained by Decision Technologies Limited. **This is indicative only and based on a 2-person household with multiple devices and simultaneous usage. Broadband performance is affected by multiple factors including number of occupants and devices, simultaneous usage, router range etc. For more information speak to your broadband provider.
Map data ©OpenStreetMap contributors.




