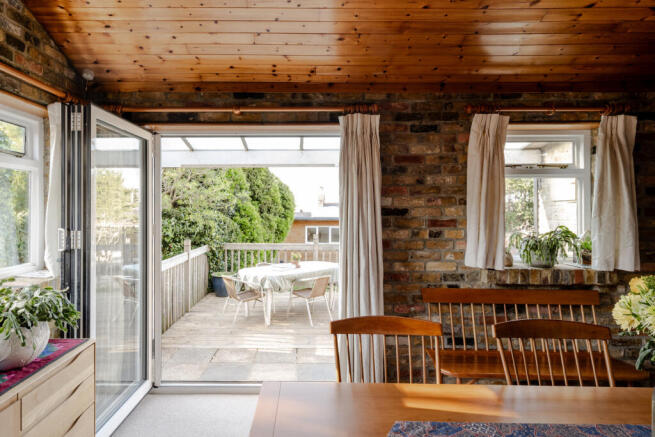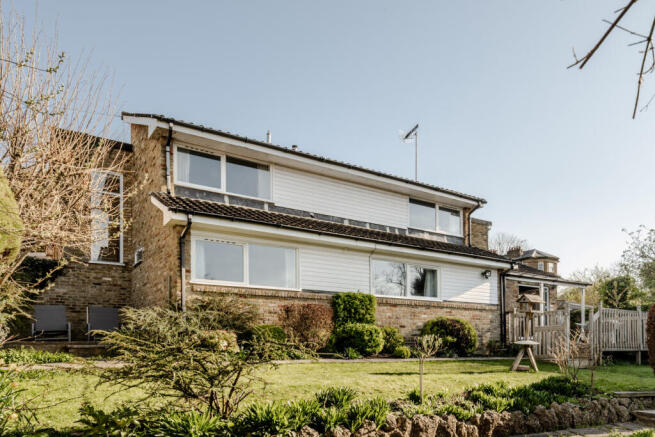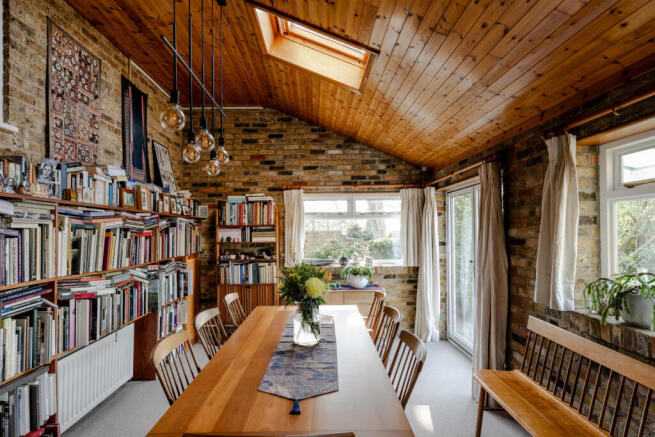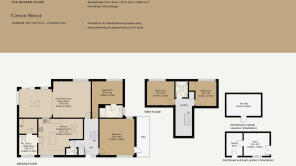
Crown Street, Crown Street, Harrow on the Hill HA2

- PROPERTY TYPE
Detached
- BEDROOMS
4
- BATHROOMS
2
- SIZE
2,282 sq ft
212 sq m
- TENUREDescribes how you own a property. There are different types of tenure - freehold, leasehold, and commonhold.Read more about tenure in our glossary page.
Freehold
Description
The Tour
Discreetly set back from the street on a secluded plot, the house is accessed from a shared driveway. The façade is understated, with clean lines and whitewashed walls that contrast with exposed brick and large glass panelling.
Past the main door (which retains its original glass panelling), the entrance hall is the central node of the ground floor. Wood laminate runs before an open-tread staircase that allows seamless transition between the living spaces and bedrooms.
Straight ahead, the hall gives way to a generous reception area encompassing the dining and sitting rooms. Double-height shiplap ceilings and exposed brickwork lend texture in the dining room; bi-fold doors on one side provide easy passage to a raised, partially covered timber decked area outside. The floors are fitted with carpet that extends to the bright sitting room. A north-west-facing window frames leafy views of the garden.
To the left of the hallway is a spacious modern kitchen and breakfast room, well-organised with streamlined white units topped by quartz worktop which extends to a backsplash on one wall with stainless-steel used on the others. There is a stainless-steel Rangemaster oven and integrated appliances. At its centre, the large island is complete with built-in wine storage. High ceilings and a skylight further the impression of openness, while the utility room adjacent to the kitchen offers additional storage space and a mezzanine area ideal for a study or reading nook.
There are four bedrooms, two of which lie on the ground floor. The principal bedroom has high ceilings, a mezzanine, and access to a private patio. The second bedroom has an en suite with a shower.
There are two further bedrooms on the first floor, with exceptional panoramic views of the surrounding countryside and the iconic 900 year old St Mary's Church spire. The family bathroom is accessed from the landing and has a shower over bath and mosaic tiles in pastel tones.
Outside Space
The dining room opens into a large, raised area at the back of the house, creating easy flow between indoors and out and a perfect setting for barbecue dinners.A short set of steps descends into the wonderfully spacious and well-maintained garden, which is bordered by mature trees, tall hedges and shrubs that provide privacy. The deep and wide lawn offers plenty of room for play.
A detached studio/office with French doors lies within the garden. It is insulated and powered, ideal for working undisturbed year round. It has its own deck, sheltered by a pergola. An additional storage area can be accessed through the studio or through a separate door at the front of the building.
A further storage area at the end of the driveway also has heating and power. There is more storage beneath a lean-to at the side of the house.
The Area
The house sits on the leafy and quiet conservation area of Harrow on the Hill, brilliantly positioned to benefit from abundant green space and fast connections to the capital.
The village high street has several independent cafés, restaurants and shops. The Castle pub is a two-minute walk away, while The White Horse is less than five, both of which serve excellent food. There are branches of Marks and Spencer and Waitrose close to the house.
Harrow town centre is a 15-minute walk away and has a fully pedestrianised area with boutiques, pavement cafés, two shopping centres and a Vue cinema.
There are numerous green spaces at walking distance such as Churchfield, The Grove, and Harrow School’s nine-hole golf course. Harrow School Sports Centre is also open to the public through membership with access to its gym/fitness centre, swimming pool and climbing wall.
The immediate area is renowned for its well-regarded schooling options which include Roxeth Primary, St Anselm’s Catholic Primary School, St John Fisher Catholic Primary School, and Vaughan Primary School. For secondary education, the prestigious Harrow School, John Lyon School, JFS School and St Gregory’s Catholic Science College are all nearby, along with St Dominic's Sixth Form College on the Hill.
Harrow on the Hill station (Metropolitan line) is a 15-minute walk from the house and connects to London King’s Cross in less than 30 minutes. To the south and equidistant is South Harrow station (Piccadilly line). Heathrow can be reached within 30 minutes' drive during off-peak times; there is also a 24-hour bus. There is convenient access from the house to the A1, M1, and M40.
Council Tax Band: G
- COUNCIL TAXA payment made to your local authority in order to pay for local services like schools, libraries, and refuse collection. The amount you pay depends on the value of the property.Read more about council Tax in our glossary page.
- Band: G
- PARKINGDetails of how and where vehicles can be parked, and any associated costs.Read more about parking in our glossary page.
- Yes
- GARDENA property has access to an outdoor space, which could be private or shared.
- Private garden
- ACCESSIBILITYHow a property has been adapted to meet the needs of vulnerable or disabled individuals.Read more about accessibility in our glossary page.
- Ask agent
Crown Street, Crown Street, Harrow on the Hill HA2
Add an important place to see how long it'd take to get there from our property listings.
__mins driving to your place
Get an instant, personalised result:
- Show sellers you’re serious
- Secure viewings faster with agents
- No impact on your credit score



Your mortgage
Notes
Staying secure when looking for property
Ensure you're up to date with our latest advice on how to avoid fraud or scams when looking for property online.
Visit our security centre to find out moreDisclaimer - Property reference TMH81894. The information displayed about this property comprises a property advertisement. Rightmove.co.uk makes no warranty as to the accuracy or completeness of the advertisement or any linked or associated information, and Rightmove has no control over the content. This property advertisement does not constitute property particulars. The information is provided and maintained by The Modern House, London. Please contact the selling agent or developer directly to obtain any information which may be available under the terms of The Energy Performance of Buildings (Certificates and Inspections) (England and Wales) Regulations 2007 or the Home Report if in relation to a residential property in Scotland.
*This is the average speed from the provider with the fastest broadband package available at this postcode. The average speed displayed is based on the download speeds of at least 50% of customers at peak time (8pm to 10pm). Fibre/cable services at the postcode are subject to availability and may differ between properties within a postcode. Speeds can be affected by a range of technical and environmental factors. The speed at the property may be lower than that listed above. You can check the estimated speed and confirm availability to a property prior to purchasing on the broadband provider's website. Providers may increase charges. The information is provided and maintained by Decision Technologies Limited. **This is indicative only and based on a 2-person household with multiple devices and simultaneous usage. Broadband performance is affected by multiple factors including number of occupants and devices, simultaneous usage, router range etc. For more information speak to your broadband provider.
Map data ©OpenStreetMap contributors.





