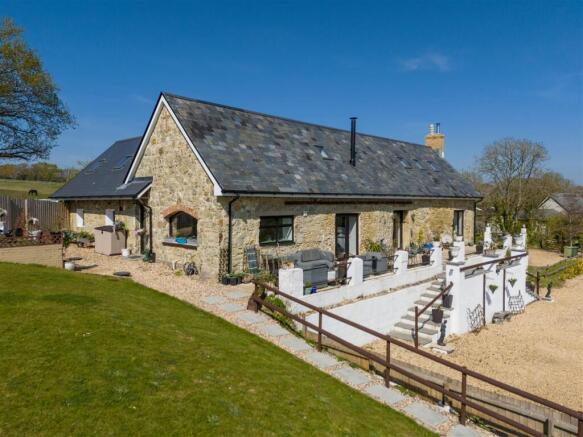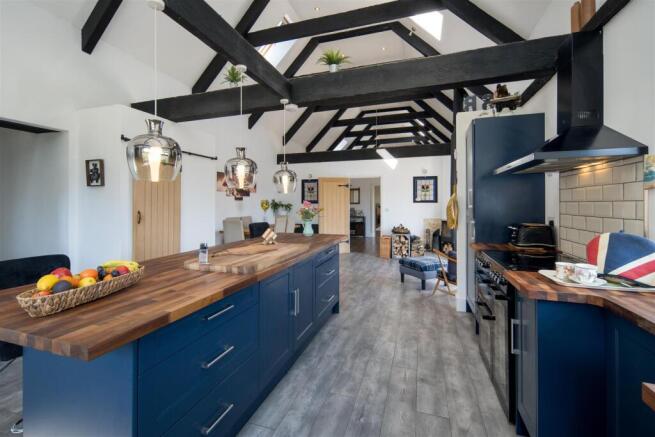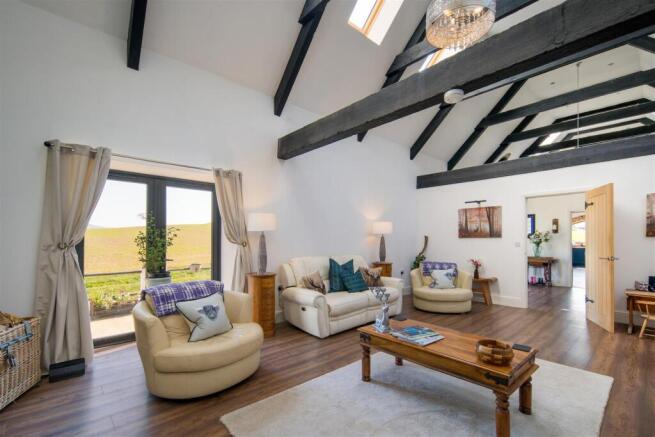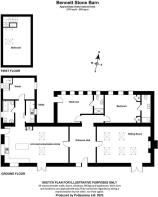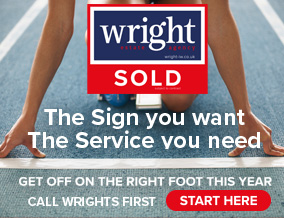
Godshill

- PROPERTY TYPE
Barn Conversion
- BEDROOMS
3
- BATHROOMS
3
- SIZE
2,216 sq ft
206 sq m
- TENUREDescribes how you own a property. There are different types of tenure - freehold, leasehold, and commonhold.Read more about tenure in our glossary page.
Freehold
Key features
- Recently Converted Detached Barn
- Stunning Rural Position Surrounded by Countryside
- Beautiful Interior with Vaulted Ceilings & Exposed Beams
- Well Kept Grounds Extending to 4.71 Acres
- Panoramic Uninterrupted Views
- Spacious 24'5 Living Room with Log Burner
- Private Woodland within Acreage
- Impressive 28'7 Kitchen/Diner with Log Burner
- Extensive Gravel Drive & Parking Area
- Ancillary Outbuildings - Workshop, Log Store & Summerhouse
Description
The home features two spacious reception rooms, perfect for entertaining guests or enjoying quiet family evenings. With three generous bedrooms and three bathrooms, there is ample space for both relaxation and privacy. The vaulted ceilings adorned with exposed beams create a sense of grandeur and light, enhancing the overall appeal of the generous living areas.
Set within approximately 4.71 acres of beautifully maintained grounds, the property boasts uninterrupted panoramic views of the surrounding farmland and open fields. The land is predominantly grassed, featuring a practice golf hole and putting surface, ideal for golf enthusiasts looking to improve their game. The boundaries are lined with trees, providing a sense of seclusion, while a natural woodland on the north side adds to the charm of this idyllic setting.
With parking available for multiple vehicles, this home is perfect for families or those who enjoy hosting gatherings. The peaceful country lifestyle that this property offers is truly inviting, making it an exceptional opportunity for anyone seeking a serene retreat in the heart of the countryside. Embrace the tranquillity and beauty of rural living in this remarkable barn conversion, where every detail has been thoughtfully considered to create a beautiful home.
Entrance Hall - 5.26m x 3.61m (17'3 x 11'10) -
Built-In Storage -
Sitting Room - 7.44m x 4.90m (24'5" x 16'1") -
Kitchen/Diner - 8.71m x 5.16m (28'7" x 16'11") -
Rear Hall -
Bedroom 1 - 3.99m x 4.98m (13'1" x 16'4") -
En-Suite -
Bedroom 2 - 4.98m max x 3.78m (16'4" max x 12'5") -
En-Suite -
Inner Hall -
Utility Room -
Bathroom - 3.12m x 2.08m (10'3 x 6'10) -
Study/Home Office - 4.24m x 2.90m (13'11 x 9'6) -
First Floor -
Bedroom 3 - 6.68m x 3.84m (21'11" x 12'7") -
Rear Courtyard - A hard landscaped private space with an artificial lawned area for a comfortable seating spot. Fully enclosed by fence boundaries.
South Facing Terrace - This wonderfully sunny raised terrace gives you front-row seats to uninterrupted and panoramic countryside views stretching for miles in to the distance. The perfect spot to enjoy the benefits of country-living.
Grounds - This beautiful barn conversion sits in a total area approximately 4.71 acres. This includes an extensive graveled driveway leading to the generous graveled parking area. Well kept lawned gardens extend into the distance nestled between neighboring fields which surround the property. Trees line the boundaries of the acreage framing it perfectly. A private parcel of woodland sits on the northerly side of the land. Farmland to the south creates stunning outlook extending all the way to the downs in the distance. The current owner has cleverly created a practice golf hole and putting green and with this much space the opportunities for use are almost endless. Workshop & Woodstore - perfect outbuilding to house mowers, gardening tools and store wood for the log burners. Summerhouse- positioned on an idyllic spot to sit and enjoy the views. Mobile Home- 2 bedroom accommodation Potential holiday let or overspill accommodation.
Tenure - Freehold
Council Tax - Band E
Holiday Letting - Planning permission was granted 20/12/2021 to demolish the existing ancillary outbuildings in favour of a detached single storey 3 bedroom holiday letting unit.
Flood Risk - Very Low Risk
Broadband Connectivity - Openreach network. Standard speed available.
Mobile Coverage - Coverage includes O2. Limited coverage from EE, Vodaphone & Three.
Construction Type - Stone built barn conversion
Services - Unconfirmed water, electric and septic tank.
Agents Note - Our particulars are designed to give a fair description of the property, but if there is any point of special importance to you we will be pleased to check the information for you. None of the appliances or services have been tested, should you require to have tests carried out, we will be happy to arrange this for you. Nothing in these particulars is intended to indicate that any carpets or curtains, furnishings or fittings, electrical goods (whether wired in or not), gas fires or light fitments, or any other fixtures not expressly included, are part of the property offered for sale.
Brochures
GODSHILLBrochure- COUNCIL TAXA payment made to your local authority in order to pay for local services like schools, libraries, and refuse collection. The amount you pay depends on the value of the property.Read more about council Tax in our glossary page.
- Band: E
- PARKINGDetails of how and where vehicles can be parked, and any associated costs.Read more about parking in our glossary page.
- Private
- GARDENA property has access to an outdoor space, which could be private or shared.
- Yes
- ACCESSIBILITYHow a property has been adapted to meet the needs of vulnerable or disabled individuals.Read more about accessibility in our glossary page.
- Ask agent
Godshill
Add an important place to see how long it'd take to get there from our property listings.
__mins driving to your place
Get an instant, personalised result:
- Show sellers you’re serious
- Secure viewings faster with agents
- No impact on your credit score
Your mortgage
Notes
Staying secure when looking for property
Ensure you're up to date with our latest advice on how to avoid fraud or scams when looking for property online.
Visit our security centre to find out moreDisclaimer - Property reference 33829555. The information displayed about this property comprises a property advertisement. Rightmove.co.uk makes no warranty as to the accuracy or completeness of the advertisement or any linked or associated information, and Rightmove has no control over the content. This property advertisement does not constitute property particulars. The information is provided and maintained by The Wright Estate Agency, Ryde. Please contact the selling agent or developer directly to obtain any information which may be available under the terms of The Energy Performance of Buildings (Certificates and Inspections) (England and Wales) Regulations 2007 or the Home Report if in relation to a residential property in Scotland.
*This is the average speed from the provider with the fastest broadband package available at this postcode. The average speed displayed is based on the download speeds of at least 50% of customers at peak time (8pm to 10pm). Fibre/cable services at the postcode are subject to availability and may differ between properties within a postcode. Speeds can be affected by a range of technical and environmental factors. The speed at the property may be lower than that listed above. You can check the estimated speed and confirm availability to a property prior to purchasing on the broadband provider's website. Providers may increase charges. The information is provided and maintained by Decision Technologies Limited. **This is indicative only and based on a 2-person household with multiple devices and simultaneous usage. Broadband performance is affected by multiple factors including number of occupants and devices, simultaneous usage, router range etc. For more information speak to your broadband provider.
Map data ©OpenStreetMap contributors.
