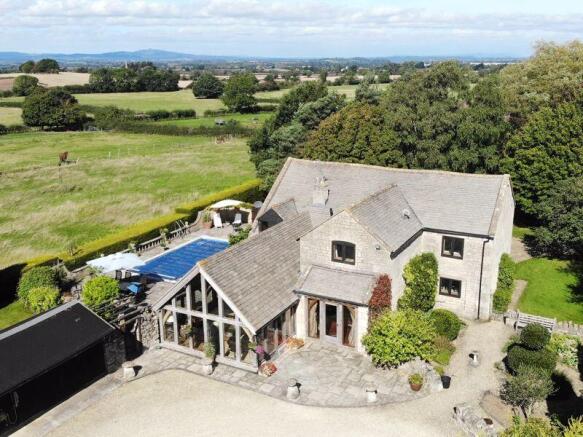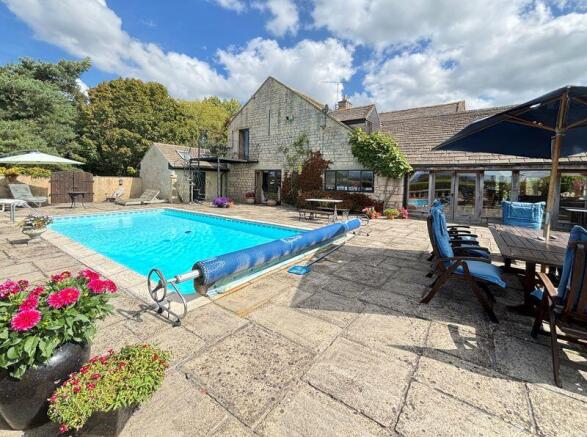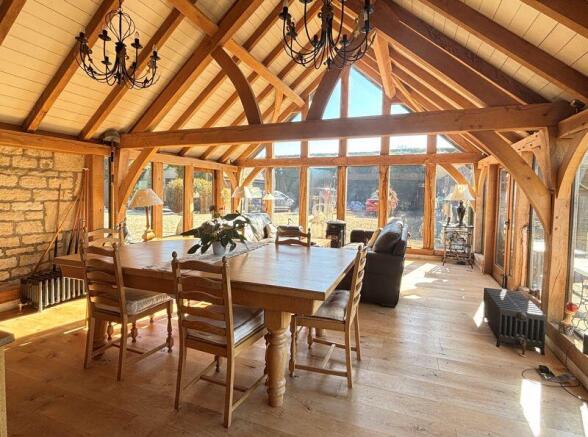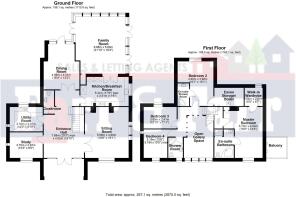Standish, Stonehouse, Gloucestershire

- PROPERTY TYPE
Detached
- BEDROOMS
4
- BATHROOMS
3
- SIZE
Ask agent
- TENUREDescribes how you own a property. There are different types of tenure - freehold, leasehold, and commonhold.Read more about tenure in our glossary page.
Freehold
Key features
- FOUR DOUBLE BEDROOMS
- TWO WITH ENSUITE FAMILY SHOWER ROOM
- GALLERY LANDING AND LARGE FULL HEIGHT ENTRANCE HALL
- SITTING ROOM
- DINING ROOM
- STUDY AND UTILITY
- KITCHEN/BREAKFAST ROOM
- OAK FRAMED FAMILY ROOM
- OUTBUILDINGS INCLUDING DOUBLE GARAGE, DETACHED TIMBER LOOSE BOX
- LARGE PLAYROOM/WORKSHOP
Description
Stocks Barn was beautifully converted to give highly practical, large and surprisingly light accommodation and has been lived in by the current owners who have both improved and extended since. The accommodation has a fabulous homely feel and offers lovely surprises at every corner and yet remains very well planned, practical and comfortable to live in. All four bedrooms are doubles the master with it's own ensuite bathroom and the guest bedroom with ensuite shower. To the ground floor there is an immensely impressive full height entrance hall with galleried landing, a formal sitting room, useful study, large dining room, kitchen, utility and cloakroom as well as an oak framed vaulted ceiling family/garden room opening on to the courtyard as well as the pool terrace that has been added by the current owners. To the exterior the gardens in all extend to 1/3 of an acre and are laid to the front with its own drive as well as to the rear and courtyard with double garage and timber outbuildings, including a stable/loose box and workshop or playroom. To the west is a lovely formal area of terrace with large heated swimming pool which enjoys complete privacy and views over the Severn Vale to the hills beyond.
The property is situated in a semi hidden and rural position approximately 3 miles to the North West of Stroud between the villages of Standish and Stonehouse. Excellent local facilities within the local towns, sought after schools, both in the private and state sectors are close by. Gloucester is approximately 7 miles to the North and the M5 motorway with its fast routes both North and South is within a few minute drive and with easy access to mainline rail links to London and the Midlands.
LARGE DOUBLE HEIGHT PORCH
Beamed ceiling and full height oak framed windows. Double doors to:-
IMPRESSIVE TWO STOREY ENTRANCE HALL
25' 3'' x 14' 10'' (7.69m x 4.52m)
Wide oak staircase to galleried landing. Wall light points. Two double radiators. Understairs storage and shelving. Exposed beams and double doors to Dining Room.
CLOAKROOM
Pedestal wash hand basin. Low-level WC. Radiator. Extractor fan.
SITTING ROOM
18' 8'' x 16' 1'' (5.69m x 4.90m)
Wonderful Stone fireplace with woodburning stove and cupboards to one side. Four wall light points. Window to the front. Double French doors to terrace and the swimming pool. TV points. Two double radiators.
DINING ROOM
16' 4'' x 13' 0'' (4.97m x 3.96m)
Double radiator. Coved ceiling. Two wall light points and oak frame full height windows with central casement door to South backing courtyard.
STUDY
12' 2'' x 9' 6'' (3.71m x 2.89m)
Window to the side and front. Double radiator. Alarm controls.
UTILITY ROOM
12' 1'' x 9' 1'' (3.68m x 2.77m)
Very comprehensively fitted with inset single drainer stainless steel sink unit. Tiled worktops with cupboards and drawers below. Wall and base cupboards Full height storage cupboards. Space for an American style fridge/ freezer. Window to the side and large window to the rear. Spotlights.
KITCHEN
17' 9'' x 11' 6'' (5.41m x 3.50m)
Beautifully and comprehensively fitted with one and a half bowl inset stainless steel sink set into granite worktops set under a wide window with panoramic views to the West. Cupboards and drawers below. Wall and base units. Aga with tiled back plate and concealed extractor hood. Large corner full height larder with carousel. Built-in fridge. Built in dishwasher. Inset ceiling spotlights. Ceiling beams. Radiator and glazed double oak framed doors to:-
FAMILY ROOM
21' 10'' x 18' 4'' (6.65m x 5.58m)
Oak framed. (Added within the current ownership). A wonderful room with glazed walls to three sides with oak frames and vaulted full height ceiling with oak crossmembers and ceiling beams. Two low-level Victorian style radiators. Oak stripped floor. Deep store cupboard. Built-in casement doors to the front courtyard and rear pool terrace enjoying far reaching views across the Severn Vale.
FIRST FLOOR
GALLERIED LANDING
To three sides of the hall. Wall light points. Double radiator.
BEDROOM 1
18' 6'' x 13' 3'' (5.63m x 4.04m)
Slit window to the West. Large window to the North. Double casement windows to the balcony with a Westerly aspect. Double radiator. Walk in wardrobe cupboard with hanging, shelving, radiator and automatic light. Full height, narrow store cupboard. Exposed ceiling and roof beams. High level attic access.
Balcony in wrought iron with spiral staircase to the pool terrace and views across the Severn Vale to the West.
ENSUITE BATHROOM
Large corner bath. Double shower cubicle with Mira multiheaded controls. Vanity unit with wash hand basin in marble with cupboard below. Low-level WC. Half tiled walls. Two wall light points. Inset ceiling spotlights. Extractor fan. Velux window.
BEDROOM 2
16' 1'' x 13' 1'' (4.90m x 3.98m)
Exposed ceiling beam. Double radiator. Access to loft eaves area being used as an airing cupboard with large factory lagged tank and boiler.
ENSUITE SHOWER ROOM
Fully tiled shower cubicle with glazed sliding doors. Pedestal wash hand basin. Low-level WC in a Victorian style. Access to small loft. Radiator. Shaver point and light.
BEDROOM 3
12' 10'' x 7' 11'' (3.91m x 2.41m)
Slit window on the side and large window to the south with built-in shutters. Exposed beam. TV point. Radiator.
BEDROOM 4
10' 6'' x 10' 4'' (3.20m x 3.15m)
Radiator. Window to the side. Window to the front.
SHOWER ROOM
Fully tiled shower cubicle with glazed sliding doors. Pedestal wash hand basin. Low level WC in a Victorian style. Windows to the front with folding shutter. Radiator. Shaver point. Velux window.
EXTERIOR
Gardens and grounds in all extend to approximately 1/3 of an acre.
Front gardens approached by its own drive with electric high-level double gates to large area of gravel, parking and turning space. Laid predominantly to lawns with mature trees and bushes giving privacy. Outside light with exposed stone walling to the each side and hedges to the front and West.
Gravel path to one side with seating area and gate. Low walling divide to rear courtyard. Approached by a second set of electric gates to a large area of gravel with parking and turning space. Area of breakfast terrace with hedges and shrubs giving complete privacy.
The gardens to the side are approached by both the front gardens and rear courtyard to the main entertaining area of large stone paved terrace with wall and hedge surround giving privacy and protection from the winds but still allowing views of open fields to the far reaching views and enjoying a significant heated swimming pool. Outside lighting and power.
DETACHED GARAGE BLOCK
Two up and over doors with power and light. Security lighting. Small concealed area tothe side and rear. Storage and compost area.
DETACHED OUTBUILDING IN TIMBER COMPRISING
LOOSE BOX
12' 0'' x 12' 0'' (3.65m x 3.65m)
Power. Light. Window. Stable door. Currently used as a garden store.
PLAYROOM/WORKSHOP
30' 0'' x 11' 6'' (9.14m x 3.50m)
Power. Light. Double doors to the front and to the side. Electric heating. Window.
CHANGING ROOMS
Tiled floor comprising a changing area.
Cloakroom with low-level WC. Wash basin and a shower room, (Fully tiled), swimming pool, boiler house with filtration and heating units. Window.
AGENTS NOTE
COUNCIL TAX: G
EPC: C-70
Brochures
Property BrochureFull Details- COUNCIL TAXA payment made to your local authority in order to pay for local services like schools, libraries, and refuse collection. The amount you pay depends on the value of the property.Read more about council Tax in our glossary page.
- Band: G
- PARKINGDetails of how and where vehicles can be parked, and any associated costs.Read more about parking in our glossary page.
- Yes
- GARDENA property has access to an outdoor space, which could be private or shared.
- Yes
- ACCESSIBILITYHow a property has been adapted to meet the needs of vulnerable or disabled individuals.Read more about accessibility in our glossary page.
- Ask agent
Standish, Stonehouse, Gloucestershire
Add an important place to see how long it'd take to get there from our property listings.
__mins driving to your place
Get an instant, personalised result:
- Show sellers you’re serious
- Secure viewings faster with agents
- No impact on your credit score

Your mortgage
Notes
Staying secure when looking for property
Ensure you're up to date with our latest advice on how to avoid fraud or scams when looking for property online.
Visit our security centre to find out moreDisclaimer - Property reference 12466299. The information displayed about this property comprises a property advertisement. Rightmove.co.uk makes no warranty as to the accuracy or completeness of the advertisement or any linked or associated information, and Rightmove has no control over the content. This property advertisement does not constitute property particulars. The information is provided and maintained by Farr & Farr, Longlevens. Please contact the selling agent or developer directly to obtain any information which may be available under the terms of The Energy Performance of Buildings (Certificates and Inspections) (England and Wales) Regulations 2007 or the Home Report if in relation to a residential property in Scotland.
*This is the average speed from the provider with the fastest broadband package available at this postcode. The average speed displayed is based on the download speeds of at least 50% of customers at peak time (8pm to 10pm). Fibre/cable services at the postcode are subject to availability and may differ between properties within a postcode. Speeds can be affected by a range of technical and environmental factors. The speed at the property may be lower than that listed above. You can check the estimated speed and confirm availability to a property prior to purchasing on the broadband provider's website. Providers may increase charges. The information is provided and maintained by Decision Technologies Limited. **This is indicative only and based on a 2-person household with multiple devices and simultaneous usage. Broadband performance is affected by multiple factors including number of occupants and devices, simultaneous usage, router range etc. For more information speak to your broadband provider.
Map data ©OpenStreetMap contributors.




