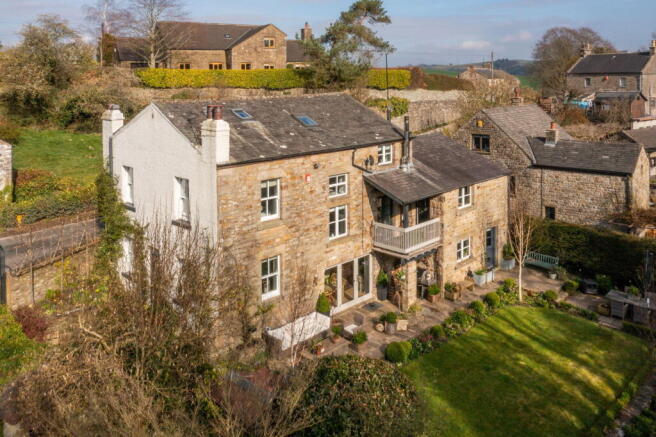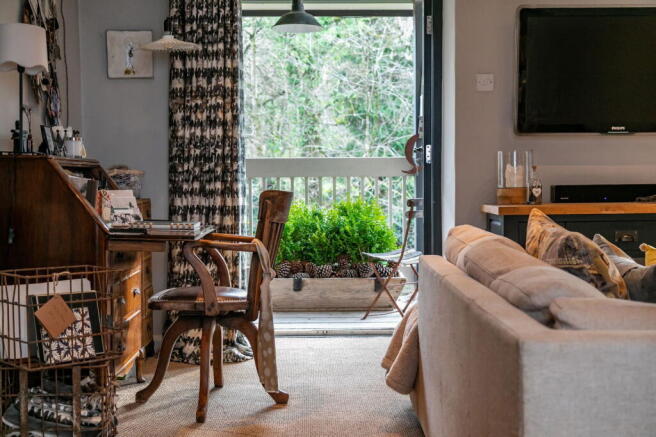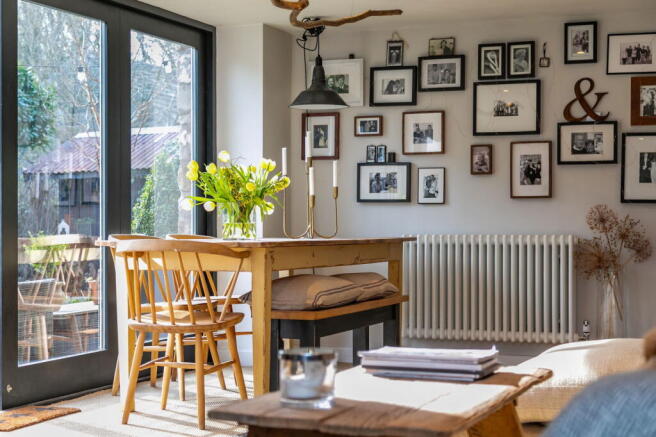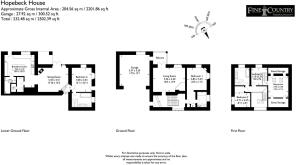Hopebeck House, Gressingham, Lancaster, LA2 8LP
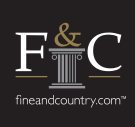
- PROPERTY TYPE
Barn Conversion
- BEDROOMS
4
- BATHROOMS
3
- SIZE
Ask agent
- TENUREDescribes how you own a property. There are different types of tenure - freehold, leasehold, and commonhold.Read more about tenure in our glossary page.
Ask agent
Key features
- Abundant personality, totally without compare
- Extensive three floors not apparent from road
- Delightful private riverside south-facing garden
- Spacious, light filled and well-proportioned
- Artfully curated, modern rustic aesthetic
- Airy hall and stairwell
- Breakfast kitchen open to main reception
- Second living room with balcony
- Four bedrooms, two ensuites, bathroom, cloakroom
- Utility, double garage, private parking
Description
It started life as a barn which was partially converted around 1845 with a cottage in the western end, and has evolved over time, into the spacious home we see today. Whilst there are three main floors, the airy, light and well-proportioned rooms are arranged over even smaller levels, creating interesting and unique spaces. Fully embracing its quirks, Hopebeck House is artfully curated with a modern rustic aesthetic, appearing as if it were lifted straight out of the pages of an interiors’ magazine.
The spacious entrance hall and stairwell, tastefully presented and well-appointed, unifies the house and connects the various levels. There is a breakfast kitchen, which is open to the primary reception room, a second living room with balcony and a view over the garden and beck, four bedrooms, two of which are ensuite, a house bathroom, separate cloakroom, utility room and double garage. The joyous southfacing rear garden has been thoughtfully landscaped and extensively stocked, and extends down to the banks of Gressingham Beck. There is off road parking. With abundant personality and a restful air, Hopebeck House is unlike anything else and without compare.
Location
One of the English countryside’s unspoilt gems, the Lune Valley begins just a few minutes’ drive from Lancaster and borders both the Forest of Bowland AONB and the National Park of the Yorkshire Dales. Hopebeck House lies centrally within the valley and is just inside the boundary of the Forest of Bowland. The Arnside and Silverdale AONB and the Lake District National Park are also within easy reach. The Lune Valley, with a backdrop of green and gently undulating fells, at the heart of which is the meandering River Lune, has long been a sought-after place to live; thriving local communities have taken root in picturesque villages and hamlets with a great choice of destination country pubs.
The attractive village of Gressingham lies either side of Gressingham Beck as itflows down to join the River Lune. The centres of village life are Gressingham Old School Room (which holds social events) and the church. The community aligns itself with nearby Arkholme (1.8 miles distant) where there is an excellent primary school and active village hall, and Hornby (1.5 miles across the river) where it too has a busy institute and primary school, as well as a nursery school, pub, village store, tea rooms, doctors’ surgery and hairdressers. The larger towns of Kirkby Lonsdale and Carnforth offer a wider range of shops and local services as well as a choice of supermarkets. Beyond these towns, the historic city of Lancaster has much to offer all generations with established cultural and music scenes, bars and restaurants offering cuisines from around the world, an excellent range of high street and independent shops, professional services, historic buildings (including a fabulous medieval castle) and both NHS and private hospitals.
This is a wonderful place to live if you value life in the countryside but equally rate excellent road and rail accessibility. One of the unexpected surprises of Gressingham is the sheer centrality of the location and therefore convenience on offer, so whether you are travelling for business, pleasure or family, road and rail links are readily to hand in a variety of directions depending on where you are ultimately headed.
Step inside
A skillfully curated contemporary country interior provides multiple points of interest set against a calm, consistent canvas that flows throughout the house in harmonious, muted tones. Full of architectural character, the house feels fresh and current, totally equipped for modern day family living. Great thought has been given to not only colour choice but also the employment of natural materials and tactile surfaces – wood, stone, granite, and sisal all playing a part.
Cleverly laid out, the main living areas are all positioned at the back of the house in the light-filled south-facing aspect, where the views are over the garden to the leafy banks of the opposite side of the beck. It’s a green and verdant outlook that enlivens every room within the house.
The breakfast kitchen is a lovely space in which to work, offering views of the garden, a door leading outside, and an island with room to pull up a stool for light bites. The present owners widened the opening to the sitting room to provide a greater connection between the two rooms. This thoughtful layout creates a strong sense of connection and flow while still allowing for independent use of each room. In the lounge area, the contemporary wood burner adds a stylish focal point, while large retractable French windows blur the boundary between home and garden, inviting you to step into the garden during warmer weather.
French doors in the first-floor living room open onto a small covered balcony, where the gentle sound of the beck creates a peaceful setting – ideal for relaxing, working from home, or enjoying a quiet read. The balcony links the house to the garage, which accommodates a large car and is equipped with power, lighting and an electric door. It also offers great flexibility, making it an ideal space for a workshop, gym or other creative use, depending on your needs.
Enhancing the individualistic quality of Hopebeck House are four very different bedrooms. All are approached off the main stairwell which has an airy feel thanks to a high vaulted ceiling with exposed roof trusses and maximum light flooding in from skylights, as well as the former barn opening, now a large impactful window. The main bedroom has a delightful dual aspect, a characterful cast iron feature fireplace and built-in wardrobes. The ensuite bathroom has a roll top bath, vanity wash basin, toilet and bidet. From this bedroom, there is a short flight of five steps up to the main top floor landing, off which are two further bedrooms. The first is a charming double with an eastfacing window. The second is set over two levels, making it an ideal space for a teenager. The lower part is a versatile space that could serve as the main bedroom area, or possibly a dressing room, study or media space. A small set of wooden open riser steps lead up to a mezzanine tucked into the roof’s apex, although head height is limited, it accommodates a double bed and the view of the stars through the skylights has enormous appeal. Set between the two bedrooms is the house bathroom, containing a bath, large rainfall shower, twin wash bowls on a console cabinet and toilet.
The final bedroom is the second ensuite room – a perfect guest room as it is mid-way between the ground and lower ground floors and has a wonderfully light double aspect with a door out to the west garden. The ensuite offers a bath, large rainfall shower, a console with twin wash bowls and a toilet.
Step outside
The soundtrack for life here is the gentle murmur of water from the beck, with uplifting notes of birdsong.
The sunny south-facing garden is delightfully private and has numerous split level and multi-orientated stone-flagged terraces, each purposefully positioned to catch the sun at different times of the day, creating spots for morning coffee and evening gatherings. Central is a lawn, largely framed by classic box hedging. Around the garden, much of the planting is evergreen, to provide year round structure and colour, and is interspersed with a variety of perennials and herbaceous plants, all connected with a soft and elegant palette of pink and cream blooms which echo the soft tones chosen within the house; together, they create a consistent canvas that’s very easy on the eye. A small garden shed with an extended roof profile provides a small, covered seating area that attracts the sun first thing in the morning and offers an alternative aspect of the house and garden. The garden has iron railings along the beck providing peace of mind for those with small children and dogs. A gate opens to steps leading down to the water for when it’s warm enough for paddling and exploring the rockpools. An additional creatively designed garden sits to the west of the house and is gated to both the main garden and the road with a door leading out from the second bedroom, which could be used for independent ancillary accommodation.
There is exterior lighting and water.
Directions
what3words budget.salmon.gobbles
Use Sat Nav LA2 8LP with reference to the directions below:
From the M6, exit at J35 and take the B6601 link road off the roundabout for just a short distance, upon reaching the T junction, turn left onto the B6254 signed Kirkby Lonsdale and Over Kellet. Drive through Over Kellet village and out the other side, continuing into the open countryside. After passing the Redwell Country Inn on the left, take the first turning left onto Borwick Road, signposted Gressingham 1 and proceed into the village. After crossing the river bridge, Hopebeck House is the third property on the right. Parking is in front of the garage, immediately after the house.
Internet Speed
Broadband
Full fibre gigabit broadband available from B4RN (Broadband for the Rural North) B4RN customers receive gigabit (1,000Mbps) speed.
Mobile
Indoor: EE and Three are reported as providing ‘limited’ services for both Voice and Data. O2 and Vodafone are reported as providing ‘limited’ Voice services but no Data services.
Outdoor: EE, Three, O2 and Vodafone are all reported as providing ‘likely’ services for both Voice and Data.
Broadband and mobile information provided by Ofcom.
Included in the sale
Fitted carpets, curtains, curtain poles, blinds and integral kitchen appliances as follows: induction hob, extractor fan, NEFF combination fan oven and grill, NEFF microwave and a Beko dishwasher.
Available by way of further negotiation are the light fittings, Fisher & Paykel fridge freezer, washing machine and condenser dryer (both Hotpoint).
Services
Mains electricity and water. Oil fired central heating from a Grant boiler in the utility room. Drainage to a private sewerage treatment plant (installed in 2020) located within the garden.
Brochures
Brochure 1- COUNCIL TAXA payment made to your local authority in order to pay for local services like schools, libraries, and refuse collection. The amount you pay depends on the value of the property.Read more about council Tax in our glossary page.
- Band: D
- PARKINGDetails of how and where vehicles can be parked, and any associated costs.Read more about parking in our glossary page.
- Driveway,Off street
- GARDENA property has access to an outdoor space, which could be private or shared.
- Private garden
- ACCESSIBILITYHow a property has been adapted to meet the needs of vulnerable or disabled individuals.Read more about accessibility in our glossary page.
- Ask agent
Hopebeck House, Gressingham, Lancaster, LA2 8LP
Add an important place to see how long it'd take to get there from our property listings.
__mins driving to your place
Get an instant, personalised result:
- Show sellers you’re serious
- Secure viewings faster with agents
- No impact on your credit score
Your mortgage
Notes
Staying secure when looking for property
Ensure you're up to date with our latest advice on how to avoid fraud or scams when looking for property online.
Visit our security centre to find out moreDisclaimer - Property reference S1284945. The information displayed about this property comprises a property advertisement. Rightmove.co.uk makes no warranty as to the accuracy or completeness of the advertisement or any linked or associated information, and Rightmove has no control over the content. This property advertisement does not constitute property particulars. The information is provided and maintained by Fine & Country, Lakes & North Lancs. Please contact the selling agent or developer directly to obtain any information which may be available under the terms of The Energy Performance of Buildings (Certificates and Inspections) (England and Wales) Regulations 2007 or the Home Report if in relation to a residential property in Scotland.
*This is the average speed from the provider with the fastest broadband package available at this postcode. The average speed displayed is based on the download speeds of at least 50% of customers at peak time (8pm to 10pm). Fibre/cable services at the postcode are subject to availability and may differ between properties within a postcode. Speeds can be affected by a range of technical and environmental factors. The speed at the property may be lower than that listed above. You can check the estimated speed and confirm availability to a property prior to purchasing on the broadband provider's website. Providers may increase charges. The information is provided and maintained by Decision Technologies Limited. **This is indicative only and based on a 2-person household with multiple devices and simultaneous usage. Broadband performance is affected by multiple factors including number of occupants and devices, simultaneous usage, router range etc. For more information speak to your broadband provider.
Map data ©OpenStreetMap contributors.
