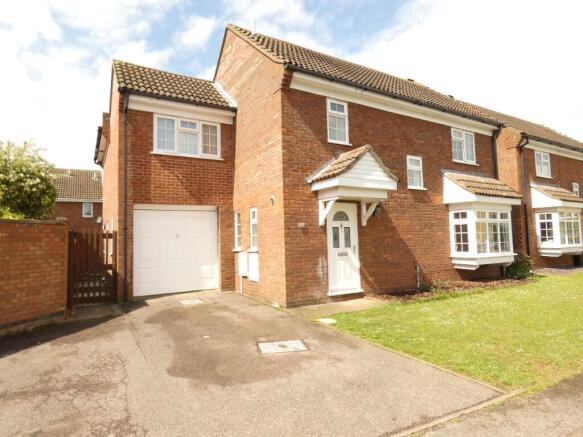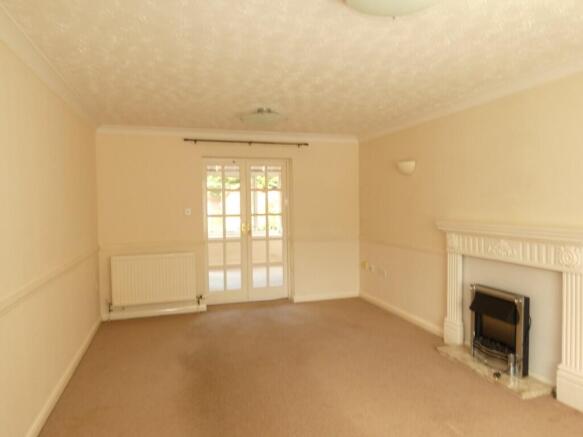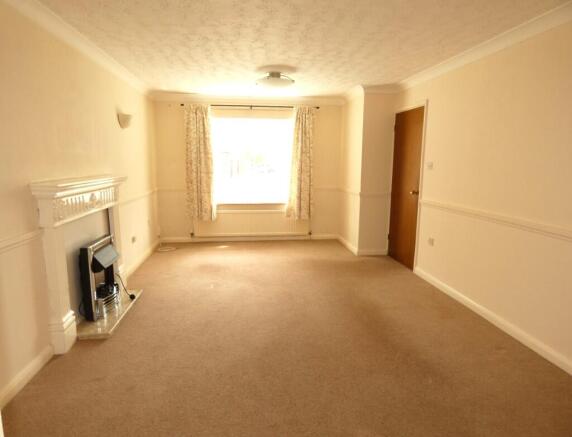Monarch Road,Eaton Socon St. Neots, Cambridgeshire, PE19

- PROPERTY TYPE
Detached
- BEDROOMS
5
- SIZE
Ask agent
- TENUREDescribes how you own a property. There are different types of tenure - freehold, leasehold, and commonhold.Read more about tenure in our glossary page.
Freehold
Key features
- Spacious Extended Detached House with NO UPWARD CHAIN
- Five Bedrooms
- Lounge 18'5" x 11'4"
- Dining Room 13'8" x 11'7" with door to garden
- All Year Conservatory 10'10" x 10'8"
- Cloakroom and Famlily Bathroom
- Kitchen and Utility Room
- En-Suite to Master Bedroom
- Double Glazing & Gas Radiator Central Heating
- Enclosed Rear Garden, Garage + Parking
Description
Located a short distance from local amenities to include convenience stores, primary schooling and lots of great local pubs, beautiful riverside walks along the River Great Ouse take you to St Neots town centre just over 1 mile away with various shops, bars and restaurants to choose from. Eaton Socon is well connected with Cambridge, Milton Keynes and Bedford being easily reached by bus or car. The mainline train station on the outskirts of the town provides access into London Kings Cross and St Pancras within the hour making it ideal for the commuter too.
This is a spacious and light family home located in a desirable location and is offered for sale with no upward chain.
GROUND FLOOR
Canopied Front Door with etched glazed inserts and lantern light to:-
ENTRANCE HALL:
Stairs to first floor. Radiator. Understairs storage area. Telephone point. Carpet fitted. Heat regulator. Doors communicating to:-
CLOAKROOM:-
uPVC double glazed Neo Georgian style opaque window to side elevation. Two piece suite to comprise Low level wc. and mounted wash hand basin with tiled surround. Gas boiler to eye level.
LOUNGE:- 18'5" x 11'4"
uPVC double glazed Neo Georgian style box bay window to front elevation. Feature 'Adam' style fireplace with raised marble hearth with electric coal effect 'Living Flame' fire. Radiators x 2. TV point. Dado rail. Two wall lights. Carpet fitted. French doors to:-
ALL YEAR CONSERVATORY:- 10'10" x 10'8"
uPVC double glazed windows to three elevations. Radiator. Carpet fitted. Polycarbonate roof with blinds fitted. Twin French doors to garden.
DINING ROOM:- 13'8" x 11'7"
uPVC double glazed Neo Georgian style window to side elevation. Radiator. Carpet fitted. uPVC Neo Georgian style sliding doors to garden.
KITCHEN:- 13'5" x 7'10"
uPVC double glazed Neo Georgian style windows to side and rear elevations with blinds fitted. Range of units to eye and base level to inlcude tall larder style unit. 'Beko' fridge. 'Beko' double range cooker with double ovens, grill with ceramic hob with five hot plates. Stainless steel sink unit with chrome mixer tap. Plumbing for dishwasher. Wood effect worksurfaces. Tiled splashbacks. Wood effect vinyl flooring. Radiator. Door to:-
UTILITY ROOM:- 9'3" x 4'9"
uPVC double glazed Neo Georgian style window to rear elevation with blind fitted. Stainless steel inset sink. Gas boiler to eye level (This combi boiler heats the hot water for the kitchen and utility). 'Lec' freezer. 'Bosch' washing machine. Wood effect roll top worksurfaces. Radiator. Tiled splashback. Wood effect vinyl flooring. uPVC double glazed door to side.
FIRST FLOOR
LANDING:- L shaped
uPVC double glazed Neo Georgian style window to front elevation. Loft access. Carpet fitted. Doors to:-
BEDROOM 1:- Lshaped 14'8" x 13'
uPVC double glazed Neo Georgian style windows to side and rear elevations. Feature beamwork
to ceiling with lights. Built in double wardrobes with hanging rails x 2 with folding panel doors. Carpet fitted. Wall lights x 3. Double cupboard to eye level. Radiators x 2. Dimmer light switch. Folding panel door to:-
EN-SUITE:-
uPVC double glazed opaque window to rear elevation. Three piece suite in a white colour scheme to comprise:- Low level wc., vanity wash hand basin with chrome mixer tap also three cupboards under and mirror over with lights and built in double shower cubicle with shower and curved glass doors. Shaver socket. Half tiling to walls with decorative dado tile over. Wood effect vinyl flooring.
BEDROOM 2:- 13'9" x 11'
uPVC double glazed Neo Georgian style window to front elevation. Built in vanity wash hand basin with twin cupboards under, tiled splashback, worksurface to side and light over. Carpet fitted. Recessed lights. Dimmer switch.
BEDROOM 3:- 11' x 10'
uPVC double glazed Neo Georgian style window to rear elevation. Radiator. Carpet fitted. Telephone point.
BEDROOM 4:- 10' x 6'5"
uPVC double glazed Neo Georgian style window to front elevation. Radiator. Carpet fitted.
BEDROOM 5:- 8'1" x 6'5"
uPVC double glazed Neo Georgian style window to rear elevation. Radiator. Carpet fitted.
FAMILY BATHROOM:-
uPVC double glazed opaque Neo Georgian style window to frnt elevation. Three piece suite to comprise:- Low level w.c, pedestal wash hand basin with chrome mixer tap and panelled bath with 'Gainborough' shower over. Part tiling to walls. Radiator. Built in aring cupboard housing lagged cylinder tank and linen shelving.
OUTSIDE
REAR GARDEN:- 43'10" x 37'4"
Paved patio. Laid to lawn. Gravel bed. Bark bed inset with shrubs to include peony. Outside tap. Timber shed (7' x 5'). Fenced and enclosed.l
SIDE:-
Paved area
SIDE:-
Path to front of house via gate. uPVC personal door to garage.
GARAGE:- 17'3" x 8'8"
uPVC double glazed window to side elevation with blind fitted. uPVC personal door to side. Power and light connected.
DRIVEWAY:-
Tarmac with parking.
FRONT GARDEN:-
Laid to lawn. Bark bed.
Agent Notes
Tenure = Freehold
C/Tax = E
Epc = E
Parking Garage plus hardstanding for up to 2 cars
- COUNCIL TAXA payment made to your local authority in order to pay for local services like schools, libraries, and refuse collection. The amount you pay depends on the value of the property.Read more about council Tax in our glossary page.
- Ask agent
- PARKINGDetails of how and where vehicles can be parked, and any associated costs.Read more about parking in our glossary page.
- Yes
- GARDENA property has access to an outdoor space, which could be private or shared.
- Yes
- ACCESSIBILITYHow a property has been adapted to meet the needs of vulnerable or disabled individuals.Read more about accessibility in our glossary page.
- Ask agent
Monarch Road,Eaton Socon St. Neots, Cambridgeshire, PE19
Add an important place to see how long it'd take to get there from our property listings.
__mins driving to your place
Get an instant, personalised result:
- Show sellers you’re serious
- Secure viewings faster with agents
- No impact on your credit score
About Alex McCarthy Independent Estate and Letting Agents, Potton
26A Market Square Potton Sandy Bedfordshire, SG19 2NP



Your mortgage
Notes
Staying secure when looking for property
Ensure you're up to date with our latest advice on how to avoid fraud or scams when looking for property online.
Visit our security centre to find out moreDisclaimer - Property reference amc4014. The information displayed about this property comprises a property advertisement. Rightmove.co.uk makes no warranty as to the accuracy or completeness of the advertisement or any linked or associated information, and Rightmove has no control over the content. This property advertisement does not constitute property particulars. The information is provided and maintained by Alex McCarthy Independent Estate and Letting Agents, Potton. Please contact the selling agent or developer directly to obtain any information which may be available under the terms of The Energy Performance of Buildings (Certificates and Inspections) (England and Wales) Regulations 2007 or the Home Report if in relation to a residential property in Scotland.
*This is the average speed from the provider with the fastest broadband package available at this postcode. The average speed displayed is based on the download speeds of at least 50% of customers at peak time (8pm to 10pm). Fibre/cable services at the postcode are subject to availability and may differ between properties within a postcode. Speeds can be affected by a range of technical and environmental factors. The speed at the property may be lower than that listed above. You can check the estimated speed and confirm availability to a property prior to purchasing on the broadband provider's website. Providers may increase charges. The information is provided and maintained by Decision Technologies Limited. **This is indicative only and based on a 2-person household with multiple devices and simultaneous usage. Broadband performance is affected by multiple factors including number of occupants and devices, simultaneous usage, router range etc. For more information speak to your broadband provider.
Map data ©OpenStreetMap contributors.



