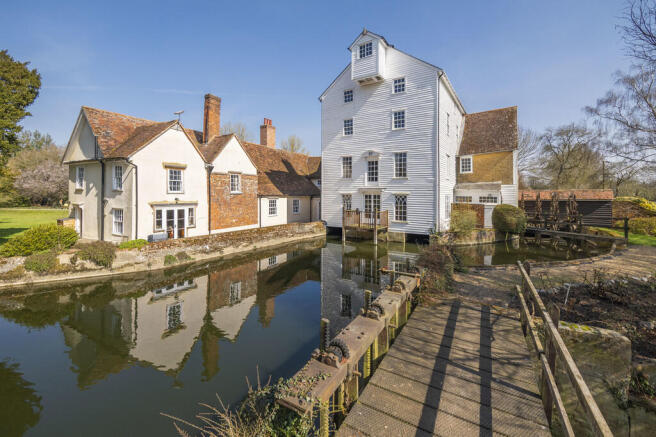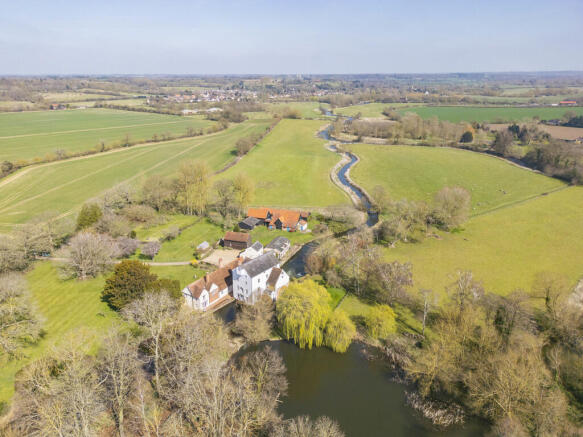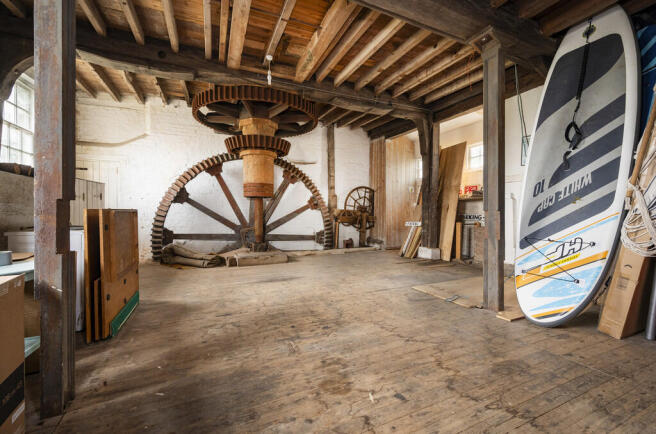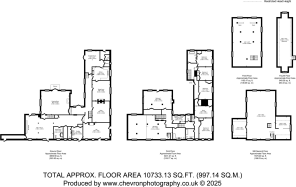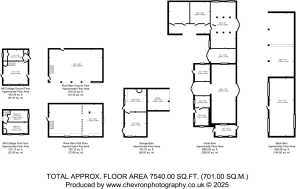
Nayland, Colchester, Suffolk

- PROPERTY TYPE
Detached
- BEDROOMS
6
- BATHROOMS
3
- SIZE
10,386 sq ft
965 sq m
- TENUREDescribes how you own a property. There are different types of tenure - freehold, leasehold, and commonhold.Read more about tenure in our glossary page.
Freehold
Key features
- Grade II* listed detached Water Mill
- Six bedroom (three bathroom)
- 10,386 sq ft of internal accommodation
- 7,540 sq ft of outbuildings
- Set within grounds of 24 acres
- Lying on the Essex/Suffolk border
- Includes a detached two storey Mill Cottage
- Stunning views over the river and surrounding meadowlands
- Considerable potential and a range of opportunities
- Lying within the Dedham Vale Area of Outstanding Natural Beauty (AONB)
Description
DESCRIPTION Wiston Mill is a particularly fine water mill listed grade II* and is believed to date from the 18th and 19th Century, although there has been a mill on the site since the 16th Century. The Mill house dates from the 16th Century and is constructed around an impressive timber frame with rendered elevations beneath a peg tile and slate roof. The property offers comfortable and spacious accommodation with a wealth of character associated with a property of this kind and stunning views over the river particularly from the drawing room and master bedroom both of which are within the mill building. The house is Grade II* listed and remarkably elegant with many of the rooms benefitting from exceptional views over the river and the drawing room and master bedroom having doors opening out directly over the mill stream. The original mill building is constructed from timber frame with weatherboard elevations under a pitched slate roof with numerous large attractive sash windows and doors overlooking the mill stream. The mill room has many of the original workings still present.
Mill Cottage, a classic weatherboard and slate miller's cottage is uninhabited but could easily be renovated to provide further separate accommodation. Adjacent to the cottage is River Barn which stands next to the mill race and has been used as a wonderful garden room with a floor above. Garaging is within a pretty timber and tiled barn which incorporates a workshop, behind which is a lean-to tractor shed. The Great Barn is Listed Grade II offering large internal space and a central midstrey with wagon doors, either side of which are stores. A link connects to a further Stable Barn with loose boxes providing ample stabling, and a little way away is a former cattle building known as the Back Barn which offers generous storage and an open fronted cart lodge. All of these buildings offer a multitude of opportunities. Undoubtedly one of the principal features of Wiston Mill is the frontage to the River Stour. The river passes along the house and beneath the Mill itself and although not functioning, much of the original mill workings are in situ. Beyond the Mill, water still passes down the original mill race before flowing back into the River Stour. The grounds to the north of the house are largely lawns with mature trees and shrubs interspersed. In all the immediate grounds around the house extend to approximately 3 acres. To the south of the river there is an area of trees running towards the weir, which extends eastwards into the grazing meadows which extend away with about half a mile of river frontage. The meadows extend to approximately 21 acres.
IMPORTANT AGENTS NOTE: The measurements, description, distances, journey times etc. are provided as a guide only and should not be relied upon as entirely correct.
LOCAL AUTHORITY: Babergh and Mid-Suffolk Borough Council, Endeavour House, 8 Russell Road, Ipswich, Suffolk, IP1 2BX ) Band: G
VIEWING: Strictly by prior appointment only through DAVID BURR. We value the safety of our clients and employees, please take a moment to review our health and safety guidelines for appointments and visiting offices
COMMUNICATION SERVICES (SOURCE OFCOM): Broadband: Yes - Standard - Speed: up to 11 mbps download, up to 1 mbps upload
Phone signal: Yes - Provider: Outdoor likely 02, Vodafone, EE and Three
NOTE: David Burr make no guarantees or representations as to the existence or quality of any services supplied by third parties. Speeds and services may vary and any information pertaining to such is indicative only and may be subject to change. Purchasers should satisfy themselves on any matters relating to internet or phone services by visiting
SERVICES: Mains water and electricity are connected. Private drainage. Oil-fired heating. NOTE: None of these services have been tested by the agent.
Brochures
Brochure- COUNCIL TAXA payment made to your local authority in order to pay for local services like schools, libraries, and refuse collection. The amount you pay depends on the value of the property.Read more about council Tax in our glossary page.
- Band: G
- PARKINGDetails of how and where vehicles can be parked, and any associated costs.Read more about parking in our glossary page.
- Garage,Covered,Off street
- GARDENA property has access to an outdoor space, which could be private or shared.
- Yes
- ACCESSIBILITYHow a property has been adapted to meet the needs of vulnerable or disabled individuals.Read more about accessibility in our glossary page.
- Ask agent
Energy performance certificate - ask agent
Nayland, Colchester, Suffolk
Add an important place to see how long it'd take to get there from our property listings.
__mins driving to your place
Get an instant, personalised result:
- Show sellers you’re serious
- Secure viewings faster with agents
- No impact on your credit score



Your mortgage
Notes
Staying secure when looking for property
Ensure you're up to date with our latest advice on how to avoid fraud or scams when looking for property online.
Visit our security centre to find out moreDisclaimer - Property reference 100424026437. The information displayed about this property comprises a property advertisement. Rightmove.co.uk makes no warranty as to the accuracy or completeness of the advertisement or any linked or associated information, and Rightmove has no control over the content. This property advertisement does not constitute property particulars. The information is provided and maintained by David Burr Estate Agents, Leavenheath. Please contact the selling agent or developer directly to obtain any information which may be available under the terms of The Energy Performance of Buildings (Certificates and Inspections) (England and Wales) Regulations 2007 or the Home Report if in relation to a residential property in Scotland.
*This is the average speed from the provider with the fastest broadband package available at this postcode. The average speed displayed is based on the download speeds of at least 50% of customers at peak time (8pm to 10pm). Fibre/cable services at the postcode are subject to availability and may differ between properties within a postcode. Speeds can be affected by a range of technical and environmental factors. The speed at the property may be lower than that listed above. You can check the estimated speed and confirm availability to a property prior to purchasing on the broadband provider's website. Providers may increase charges. The information is provided and maintained by Decision Technologies Limited. **This is indicative only and based on a 2-person household with multiple devices and simultaneous usage. Broadband performance is affected by multiple factors including number of occupants and devices, simultaneous usage, router range etc. For more information speak to your broadband provider.
Map data ©OpenStreetMap contributors.
