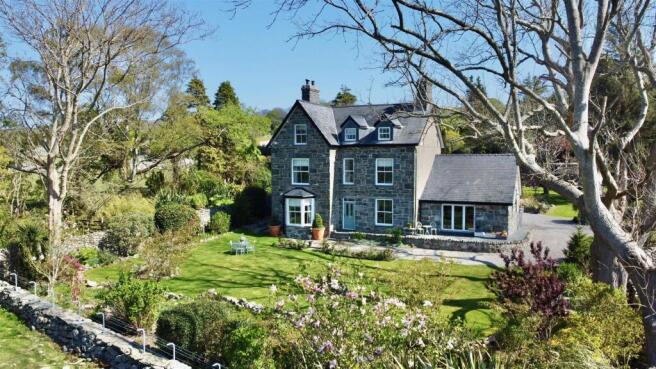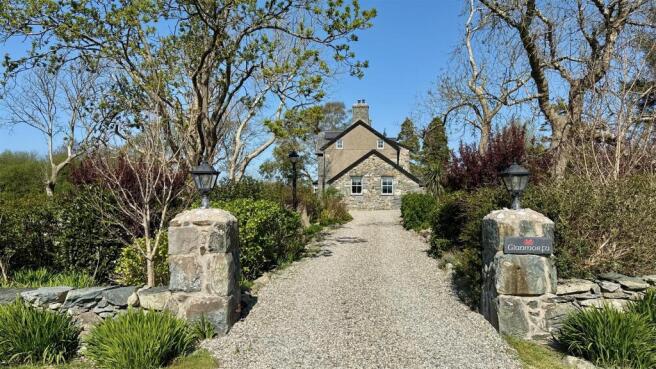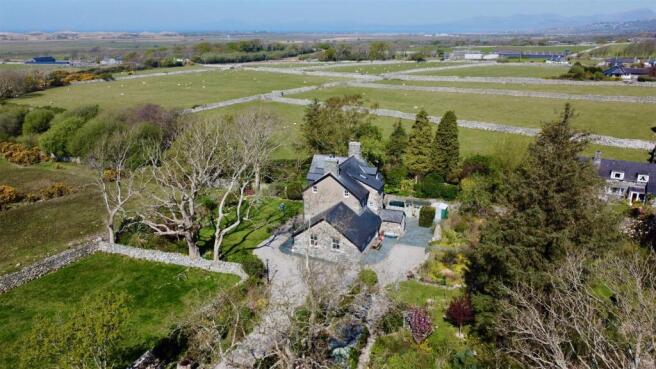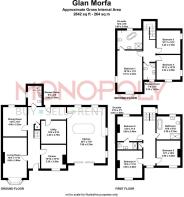Dyffryn Ardudwy

- PROPERTY TYPE
Detached
- BEDROOMS
6
- BATHROOMS
5
- SIZE
Ask agent
- TENUREDescribes how you own a property. There are different types of tenure - freehold, leasehold, and commonhold.Read more about tenure in our glossary page.
Freehold
Key features
- 6 bedroom detached Victorian residence in idyllic setting of 0.95 acres with beautiful sea, rural and mountain views
- Refurbished and restored to an extremely impressive standard and beautifully presented
- Full of character and original features blended with contemporary style
- 3 Family bathrooms and 2 en-suite bedrooms
- 3 Reception room; living room, dining room and parlour
- Breathtaking contemporary kitchen/dining/living space with bi-folding doors to garden
- Natural materials used though out with green slate and sandstone flooring, marble and limestone tiling.
- Secluded coastal village location yet in walking distance to village amenities and sandy beaches
- Planning permission for detached garage with accommodation over
- Beautiful grounds with a backdrop of fields and trees plus long gravel driveway
Description
This remarkable residence includes three family bathrooms and two en-suites, all beautifully appointed to provide a luxurious experience. The period charm and features of the house are complemented by modern conveniences, creating a harmonious blend of old and new.
There are three reception rooms; living, dining and parlour, in addition to a stunning contemporary kitchen/dining/living room with bi-fold doors opening to the garden inviting natural light and providing a seamless transition to the outdoor space, perfect for entertaining or simply enjoying the tranquil surroundings. The high-spec kitchen with under floor heating boasts a sea of granite, ensuring both functionality and elegance.
Natural materials have been used throughout including limestone, marble floor, green slate and sandstone.
The location is truly unparalleled, with the beach and village just a short walk away, allowing for easy access to local amenities and the stunning coastline. The property is secluded and private but easily accessible and not isolated.
Additionally, planning permission has been granted for a detached garage with accommodation above, offering further potential for expansion or guest accommodation.
This property is a rare find, combining luxury living with the charm of a period property in a coastal village. It is an ideal choice for those seeking a spacious family home in one of the most beautiful parts of Wales. Don’t miss the opportunity to make this exceptional property your own.
Entrance Hall - Elegant and welcoming with green slate tiled floor, high ceilings with original coving and original wooden staircase rising to the first floor.
Living Room - 3.6 x 5.6 (11'9" x 18'4") - Beautifully presented with large bay to the front with views over the garden and fields beyond, black marbleised slate fireplace with wood burning stove on slate hearth with marble inset, engineered oak flooring and ceiling coving.
Dining Room - 3.22 x 4.08 (10'6" x 13'4") - Once the original kitchen for the house, this characterful room benefits from green slate flooring, original alcove shelving and cupboards and views over the rear garden.
Parlour/Snug - 3.3 x 3.3 (10'9" x 10'9") - A cosy parlour with wood burning stove in original Welsh slate fireplace on black hearth, engineered oak flooring, ceiling coving and views over the garden.
Kitchen/Diner - 5.33 x 7.8 (17'5" x 25'7") - The heart of the house, this contemporary kitchen/diner/living room is uncompromising in terms of style and quality. There is a sea of granite worktops, with island and breakfast bar plus dining space for a large table and chairs and a further seating area in front of bi-folding doors to the garden.
The room has underfloor heating and sandstone tiles through out and the kitchen is equipped with a large Rangemaster Induction 110, with extractor over WIFI controlled AEG dishwasher, integrated SmartThings multi functional oven/air frier/microwave/grill, integrated fridge and boil and filter water taps.
Above the island Smart controlled pendant lights add atmosphere and there are recessed spotlights to the ceiling plus under cabinet lighting.
Utility Room - 2.7 x 3.2 (8'10" x 10'5") - This large and well equipped utility room has a very generous range of wall and base units, including larder units, counter and sink. There is space and plumbing for a washing machine and tumble drier, space for fridge freezer and the pressurised water cylinder. With green slate tiled flooring and travertine wall tiles.
Ground Floor Shower Room - 1.9 x 2.8 (6'2" x 9'2") - A spacious shower room on the ground floor with large walk in shower, hand washbasin and low level WC, heated towel rail and Travertine wall and floor tiles. Window to the side.
First Floor - The first floor landing has doors off to the three bedrooms (one with en-suite) and family bathroom on this floor. Stairs rise to the second floor where there are three further bedrooms and a bathroom.
Bedroom 4 - 3.6 x 3.8 (11'9" x 12'5") - A spacious king size room with sea, mountain and garden views, plus feature fireplace (not in use).
Bedroom 5 - 3.25 x 3.69 (10'7" x 12'1") - A spacious king size room with a nautical theme, sea, mountain and garden views, plus feature fireplace (not in use).
Bedroom 6 - 3.66 x 3.46 (12'0" x 11'4") - A further king size room with garden and Moelfre views, plus feature fireplace (not in use). Door to en-suite:
En-Suite Bedroom 6 - 3 x 1 (9'10" x 3'3" ) - With large shower, hand basin and low level WC. Unpolished marble wall and floor tiles, heated towel rail and LED touch lit mirrored cabinet with shaving socket.
First Floor Family Bathroom - 2.7 x 3.2 (8'10" x 10'5") - Another beautifully appointed bathroom with Travertine wall and floor tiles, free standing pebble bath, large walk in shower with drench attachment, low level WC, heated towel rail and window to side.
Second Floor - The spacious second floor landing has doors off to the principal en-suite bedroom, 2 further double bedrooms and a family bathroom. The spacious landing benefits from a roof light window and storage cupboard.
Principal Bedroom - 3.55 x 5.74 (11'7" x 18'9") - Light and airy king size room with dual aspect windows giving sea, rural and mountain views reaching over the Llyn peninsular. Door to en-suite.
En- Suite Bathroom Principal Bedroom - 3.45 x 2.63 (11'3" x 8'7") - A luxurious en-suite with free standing bath, large walk in shower with drench attachment, hand basin and low level WC. Unpolished marble wall and floor tiles, heated towel rail and LED light mirror with Bluetooth speaker. Window to the side.
Bedroom 2 - 3.29 x 3.32 (10'9" x 10'10") - Also with dual aspect windows giving sea, rural and mountain views.
Bedroom 3 - 3.1 x 3.32 (10'2" x 10'10") - A further double with garden and mountain views.
2nd Floor Family Shower Room - 6.3 x 2.33 (20'8" x 7'7") - With unpolished marble wall and floor tiles, large shower, hand basin, low level WC, heated towel rail and window to the front.
Exterior - The house is approached via stone pillars to a long gravelled drive with sensory lamp posts and plentiful parking and grounds totally 0.95 acres, the grounds are a beautiful combination of lawns, slate patios (with up lights to the front patio) and mature trees, shrubs and flowers surrounded by fields.
There are three useful storage sheds.
Garage Planning Permission - There is planning permission for the erection of a detached garage with accommodation over. Ask agent for more information.
Additional Information - The property is connected to mains electricity, water and drainage is private to septic tank. It is fully double glazed with oil fired central heating and under floor heating to the kitchen and rear hallway.
All the heated towel rails also have emersion heaters to can be run on electric or oil and each floor has zoned individual heating control.
Dyffryn Ardudwy And Its Surrounds - Glan Morfa is located in the charming village of Dyffryn Ardudwy which lies between Harlech and Barmouth in Gwynedd, North Wales. Dyffryn sits on the narrow coastal strip between the glorious sandy beaches of Cardigan Bay to the west and the foothills of Snowdonia to the east. It is fabulous walking country with rolling hills, golden sands and wooded valleys to be explored. The landscape is full of history and the village attracts visitors seeking relaxing beaches, walking and ancient settlements and historical artefacts. This village offers good local shops, cafes, pubs and an art gallery. The surrounding area has an exciting array of wildlife and birds including soaring buzzards and red kites.
The bustling town of Harlech is just 4 miles away, dominated by its majestic 13th century castle which is a World Heritage Site. Popular with golfers due to its famous Royal St. David's course, Harlech also boasts an excellent variety of amenities including restaurants and shops. The nearby resort of Barmouth offers an amazing Panorama Walk with breathtaking views and also a harbour from which you can enjoy a ferry to Fairbourne for a ride on the miniature railway or a boat trip out to sea to try mackerel fishing.
Brochures
Dyffryn ArdudwyBrochure- COUNCIL TAXA payment made to your local authority in order to pay for local services like schools, libraries, and refuse collection. The amount you pay depends on the value of the property.Read more about council Tax in our glossary page.
- Band: G
- PARKINGDetails of how and where vehicles can be parked, and any associated costs.Read more about parking in our glossary page.
- Driveway
- GARDENA property has access to an outdoor space, which could be private or shared.
- Yes
- ACCESSIBILITYHow a property has been adapted to meet the needs of vulnerable or disabled individuals.Read more about accessibility in our glossary page.
- Ask agent
Dyffryn Ardudwy
Add an important place to see how long it'd take to get there from our property listings.
__mins driving to your place
Get an instant, personalised result:
- Show sellers you’re serious
- Secure viewings faster with agents
- No impact on your credit score
Your mortgage
Notes
Staying secure when looking for property
Ensure you're up to date with our latest advice on how to avoid fraud or scams when looking for property online.
Visit our security centre to find out moreDisclaimer - Property reference 33829892. The information displayed about this property comprises a property advertisement. Rightmove.co.uk makes no warranty as to the accuracy or completeness of the advertisement or any linked or associated information, and Rightmove has no control over the content. This property advertisement does not constitute property particulars. The information is provided and maintained by Monopoly Buy Sell Rent, Llanbedr. Please contact the selling agent or developer directly to obtain any information which may be available under the terms of The Energy Performance of Buildings (Certificates and Inspections) (England and Wales) Regulations 2007 or the Home Report if in relation to a residential property in Scotland.
*This is the average speed from the provider with the fastest broadband package available at this postcode. The average speed displayed is based on the download speeds of at least 50% of customers at peak time (8pm to 10pm). Fibre/cable services at the postcode are subject to availability and may differ between properties within a postcode. Speeds can be affected by a range of technical and environmental factors. The speed at the property may be lower than that listed above. You can check the estimated speed and confirm availability to a property prior to purchasing on the broadband provider's website. Providers may increase charges. The information is provided and maintained by Decision Technologies Limited. **This is indicative only and based on a 2-person household with multiple devices and simultaneous usage. Broadband performance is affected by multiple factors including number of occupants and devices, simultaneous usage, router range etc. For more information speak to your broadband provider.
Map data ©OpenStreetMap contributors.




