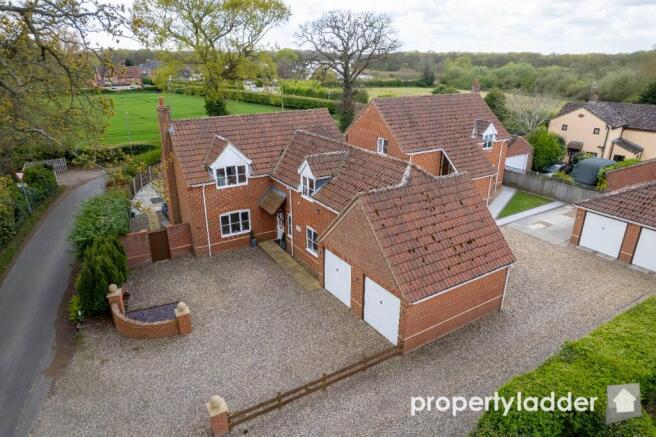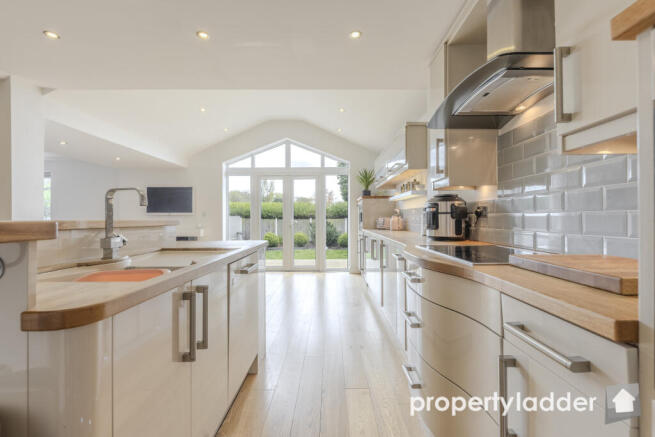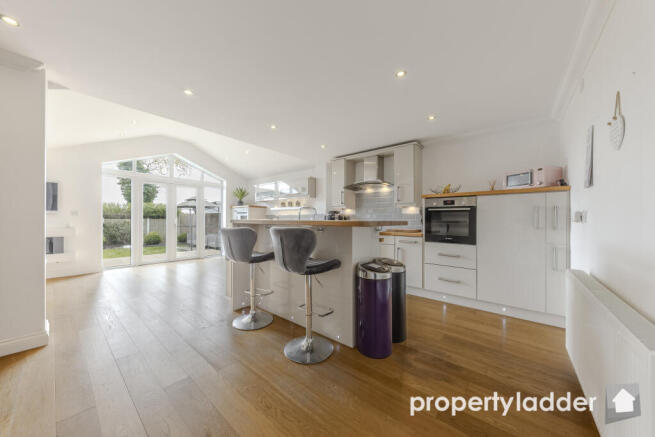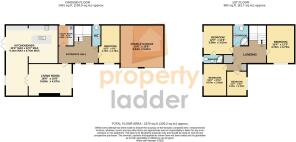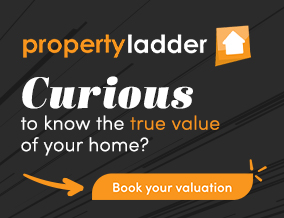
Back Lane, Rollesby, NR29
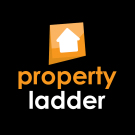
- PROPERTY TYPE
Detached
- BEDROOMS
5
- BATHROOMS
3
- SIZE
Ask agent
- TENUREDescribes how you own a property. There are different types of tenure - freehold, leasehold, and commonhold.Read more about tenure in our glossary page.
Freehold
Key features
- Guide Price £475,000 - £500,000
- Extended & Detached House
- Five Double Bedrooms - One Ground Floor
- Open Plan Kitchen/Dining Accommodation
- No Onward Chain
- Double Garage & Large Shingle Driveway
- Surrounding Field Views
- En-Suite Master & Family Bathroom
- Separate Utility Room & Ground Floor WC
- Spacious Entrance Hall & First Floor Landing
Description
Sold with no onward chain, this impressive and spacious detached home is offered in immaculate condition and set against a backdrop of beautiful open field views! A generous entrance hall sets the tone for the rest of the property, leading into a bright spacious living room. The heart of the home is the large open-plan kitchen/diner, where the original kitchen has been thoughtfully extended to provide ample kitchen space alongside a stylish dining area, ideal for entertaining guests and all important family meals! Additional ground floor features include a separate utility room, a convenient WC, and a versatile fifth bedroom which could equally serve as a home office/study. Upstairs, a generous landing gives access to four double bedrooms, each enjoying stunning field views. The master bedroom benefits from its own en-suite shower room, while the rest of the household is well catered for by a modern first floor family bathroom.
Outside, the property offers ample off road parking with its large shingle driveway and has the added convenience of a double garage, offering additional parking or excellent storage. The rear garden proves low maintenance and consists of paving, decking area, white gravel and lawn. The fencing and hedges make it fully enclosed with great some privacy.
Entrance Hall
Living Room 18'6 x 15' (5.63m x 4.57m)
Kitchen/Diner 30' x 22'2 (9.14m x 6.76m) MAX
Utility Room 8'10 x 6'8 (2.69m x 2.02m)
Ground Floor WC 3'10 x 8'2 (1.16m x 2.48m)
Ground Floor Bedroom 15'5 x 9'1 (4.70m x 2.78m)
Double Garage 18'6 x 18'5 (5.64m x 5.61m)
Master Bedroom 12' x 11'6 (3.66m x 3.51m)
En-Suite Shower Room 8'6 x 3'10 (2.59m x 1.16m)
Bedroom 15'5 x 12'3 (4.70m x 3.73m)
Bedroom 15' x 9'11 (4.57m x 3.02m)
Bedroom 11'7 x 8'2 (3.53m x 2.49m)
Family Bathroom 6'8 x 8'10 (2.03m x 2.69m)
Tucked away in the heart of the Norfolk countryside, the delightful village of Rollesby sits within the scenic Trinity Broads, an unspoiled and peaceful corner of the Norfolk Broads. This idyllic landscape, rich in wildlife, features a network of serene lakes ideal for sailing, fishing, and leisurely nature walks. Just a short stroll from both the Trinity Broads and the Broads National Park, Rollesby offers nature lovers and outdoor adventurers effortless access to some of the region's most breath-taking natural beauty!
IMPORTANT NOTICES
Local Authority: Great Yarmouth Borough Council
Council Tax Band: E
Current EPC rating: D
Property Ladder, their clients and any joint agents give notice that:
1. They are not authorised to make or give any representations or warranties in relation to the property either here or elsewhere, either on their own behalf or on behalf of their client or otherwise. They assume no responsibility for any statement that may be made in these particulars. These particulars do not form part of any offer or contract and must not be relied upon as statements or representations of fact.
2. Any areas, measurements or distances are approximate. The text, photographs and plans are for guidance only and are not necessarily comprehensive. It should not be assumed that the property has all necessary planning, building regulation or other consents and Property Ladder have not tested any services, equipment or facilities. Purchasers must satisfy themselves by inspection or otherwise.
3. These published details should not be considered to be accurate and all information, including but not limited to lease details, boundary information and restrictive covenants have been provided by the sellers. Property Ladder have not physically seen the lease nor the deeds.
- COUNCIL TAXA payment made to your local authority in order to pay for local services like schools, libraries, and refuse collection. The amount you pay depends on the value of the property.Read more about council Tax in our glossary page.
- Ask agent
- PARKINGDetails of how and where vehicles can be parked, and any associated costs.Read more about parking in our glossary page.
- Garage,Driveway
- GARDENA property has access to an outdoor space, which could be private or shared.
- Enclosed garden,Rear garden
- ACCESSIBILITYHow a property has been adapted to meet the needs of vulnerable or disabled individuals.Read more about accessibility in our glossary page.
- Ask agent
Back Lane, Rollesby, NR29
Add an important place to see how long it'd take to get there from our property listings.
__mins driving to your place
Get an instant, personalised result:
- Show sellers you’re serious
- Secure viewings faster with agents
- No impact on your credit score
Your mortgage
Notes
Staying secure when looking for property
Ensure you're up to date with our latest advice on how to avoid fraud or scams when looking for property online.
Visit our security centre to find out moreDisclaimer - Property reference PLMHBLNR29. The information displayed about this property comprises a property advertisement. Rightmove.co.uk makes no warranty as to the accuracy or completeness of the advertisement or any linked or associated information, and Rightmove has no control over the content. This property advertisement does not constitute property particulars. The information is provided and maintained by Property Ladder, Norwich. Please contact the selling agent or developer directly to obtain any information which may be available under the terms of The Energy Performance of Buildings (Certificates and Inspections) (England and Wales) Regulations 2007 or the Home Report if in relation to a residential property in Scotland.
*This is the average speed from the provider with the fastest broadband package available at this postcode. The average speed displayed is based on the download speeds of at least 50% of customers at peak time (8pm to 10pm). Fibre/cable services at the postcode are subject to availability and may differ between properties within a postcode. Speeds can be affected by a range of technical and environmental factors. The speed at the property may be lower than that listed above. You can check the estimated speed and confirm availability to a property prior to purchasing on the broadband provider's website. Providers may increase charges. The information is provided and maintained by Decision Technologies Limited. **This is indicative only and based on a 2-person household with multiple devices and simultaneous usage. Broadband performance is affected by multiple factors including number of occupants and devices, simultaneous usage, router range etc. For more information speak to your broadband provider.
Map data ©OpenStreetMap contributors.
