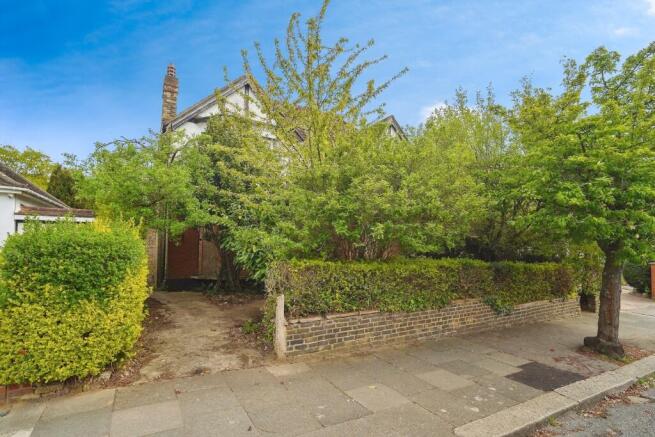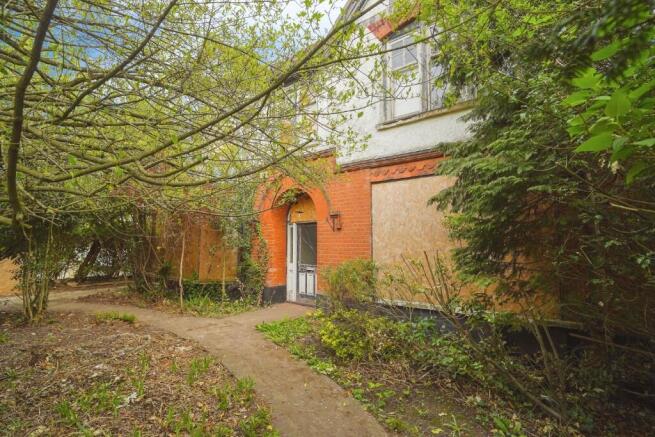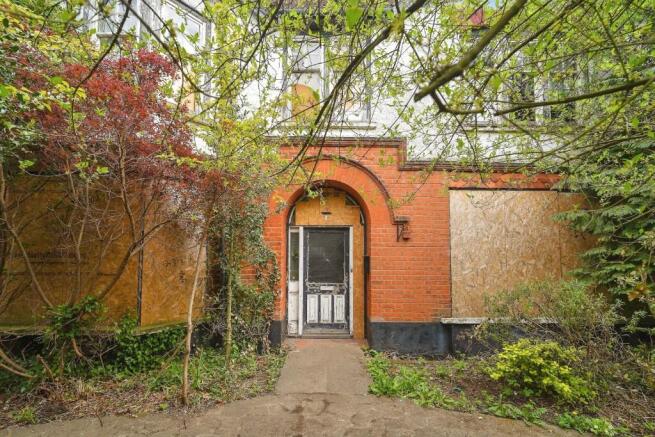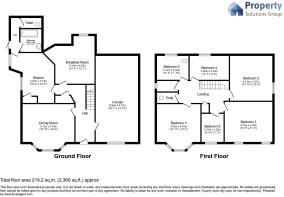Glenesk Road, London, SE9

- PROPERTY TYPE
Detached
- BEDROOMS
6
- SIZE
2,360 sq ft
219 sq m
Key features
- Leasehold - 999 years from 25th of March 1900
- Rear Garden
- On-street parking (Permit)
- Popular Location
- Cellar
- Purchaser Liable to Pay Estate Agents Fees
Description
Please Note: Property Solutions Group acknowledges that, due to the properties current condition, obtaining a mortgage may present certain complexities. As such, the property is recommended for cash buyers. Mortgage buyers are advised to proceed with caution and at their own risk.
Nestled on the sought-after Glenesk Road, this charming property enjoys an enviable position in one of Eltham's most desirable residential areas. Perfectly placed for both convenience and community, the home is just a short stroll from Eltham High Street, offering a wide selection of shops, cafes, restaurants, and essential amenities.
Families will appreciate the proximity to several highly regarded schools, including Eltham College and Deansfield Primary School, while commuters benefit from excellent transport links-Eltham Station is nearby, providing swift and direct services into Central London (London Bridge, Charing Cross, and Cannon Street). The area is also well-connected by bus routes and major road links including the A2 and South Circular.
For those who enjoy green spaces, the beautiful Eltham Park South and the historic Eltham Palace and Gardens are moments away, providing perfect spots for recreation and relaxation.
This location strikes an ideal balance between peaceful suburban living and the vibrancy of urban life, making it a prime opportunity for families, professionals, and investors alike.
This impressive six-bedroom detached property offers expansive living across two floors. With a total internal floor area of approximately 219.2 sq.m. (2,360 sq.ft.), the home is ideal for growing families or those seeking flexible space in a highly sought-after residential location.
Ground Floor:
Entrance Hall - Welcoming and spacious, with direct access to multiple living areas.
Dining Room (5.13m x 5.10m / 16'10" x 16'9") - perfect for formal dinners and family meals.
Kitchen (4.97m x 3.14m / 16'4" x 10'4") - provides ample workspace and storage, with access to the light-filled breakfast room
Breakfast Room (4.10m x 4.00m / 13'5" x 13'1") - ideal for casual dining.
Lounge / Family Room (8.56m x 4.21m / 28'1" x 13'10") - A standout feature of the home, offering incredible versatility as a family hub, games room, or large secondary reception area.
Bathroom (2.08m x 2.05m / 6'10" x 6'9") - Includes bath and wash basin, located conveniently off the rear hallway.
Separate Toilet - Added convenience for guests and busy family mornings.
First Floor
A spacious landing leads to six well-proportioned bedrooms and an additional WC:
Bedroom 1 (4.70m x 3.40m / 15'5" x 11'2") - Generous double room with bay window, perfect as a principal bedroom.
Bedroom 2 (4.21m x 3.27m / 13'10" x 10'9") - A bright and comfortable double room overlooking the rear garden.
Bedroom 3 (4.55m x 4.10m / 14'11" x 13'5") - A spacious room suitable for guests or as a luxurious home office.
Bedroom 4 (4.00m x 2.43m / 13'1" x 8'0")
Bedroom 5 (3.14m x 2.40m / 10'4" x 7'10")
Bedroom 6 (2.70m x 2.20m / 8'10" x 7'3")
Upstairs WC - Conveniently located for use by all upper-level bedrooms.
This home presents an incredible opportunity to secure a spacious and flexible residence in a tranquil, family-friendly street, just moments from Eltham's high street, popular schools, and excellent transport connections.
Early viewing is highly recommended to fully appreciate the scale and potential of this exceptional property.
This property is sold as seen in its current condition, excluding chattels and has been priced accordingly.
A purchaser whose offer is accepted by the seller will be required to pay Property Solutions Group (South East) Limited an administration fee of £1,000 in order to proceed to contracts, refundable only if the seller withdraws from the proposed transaction without reasonable grounds.
The purchaser will be responsible for paying Property Solutions Group (South East) Limited a buyer's premium of £5,000 or 3% (whichever is the higher) of the total purchase price paid for the property and any contents plus VAT. The buyer's premium will become due and payable by the purchaser to Property Solutions Group (South East) Limited on exchange of contracts. Terms and conditions apply.
- COUNCIL TAXA payment made to your local authority in order to pay for local services like schools, libraries, and refuse collection. The amount you pay depends on the value of the property.Read more about council Tax in our glossary page.
- Ask agent
- PARKINGDetails of how and where vehicles can be parked, and any associated costs.Read more about parking in our glossary page.
- Ask agent
- GARDENA property has access to an outdoor space, which could be private or shared.
- Yes
- ACCESSIBILITYHow a property has been adapted to meet the needs of vulnerable or disabled individuals.Read more about accessibility in our glossary page.
- Ask agent
Glenesk Road, London, SE9
Add an important place to see how long it'd take to get there from our property listings.
__mins driving to your place
Get an instant, personalised result:
- Show sellers you’re serious
- Secure viewings faster with agents
- No impact on your credit score
About Property Solutions Group, Earls Colne
Suite 3 & 4 Flight House, Earls Colne Business Park, Earls Colne, Essex, CO6 2NS

Your mortgage
Notes
Staying secure when looking for property
Ensure you're up to date with our latest advice on how to avoid fraud or scams when looking for property online.
Visit our security centre to find out moreDisclaimer - Property reference SE91AG82544. The information displayed about this property comprises a property advertisement. Rightmove.co.uk makes no warranty as to the accuracy or completeness of the advertisement or any linked or associated information, and Rightmove has no control over the content. This property advertisement does not constitute property particulars. The information is provided and maintained by Property Solutions Group, Earls Colne. Please contact the selling agent or developer directly to obtain any information which may be available under the terms of The Energy Performance of Buildings (Certificates and Inspections) (England and Wales) Regulations 2007 or the Home Report if in relation to a residential property in Scotland.
*This is the average speed from the provider with the fastest broadband package available at this postcode. The average speed displayed is based on the download speeds of at least 50% of customers at peak time (8pm to 10pm). Fibre/cable services at the postcode are subject to availability and may differ between properties within a postcode. Speeds can be affected by a range of technical and environmental factors. The speed at the property may be lower than that listed above. You can check the estimated speed and confirm availability to a property prior to purchasing on the broadband provider's website. Providers may increase charges. The information is provided and maintained by Decision Technologies Limited. **This is indicative only and based on a 2-person household with multiple devices and simultaneous usage. Broadband performance is affected by multiple factors including number of occupants and devices, simultaneous usage, router range etc. For more information speak to your broadband provider.
Map data ©OpenStreetMap contributors.




