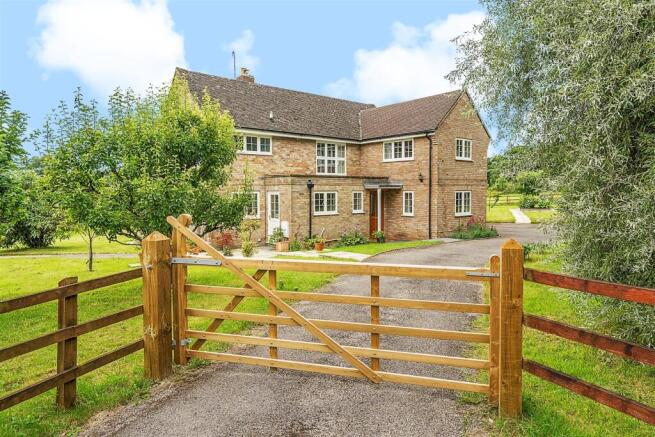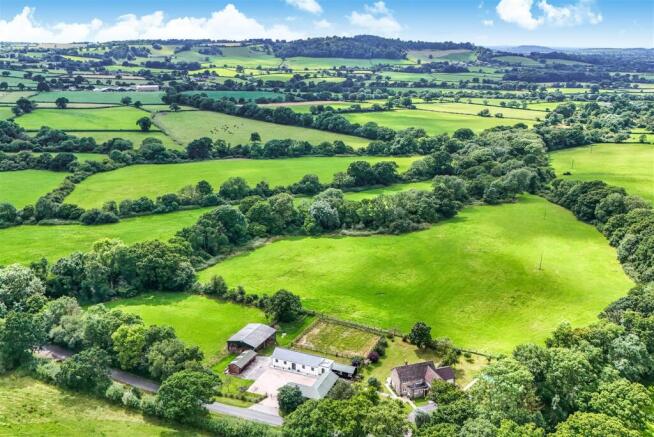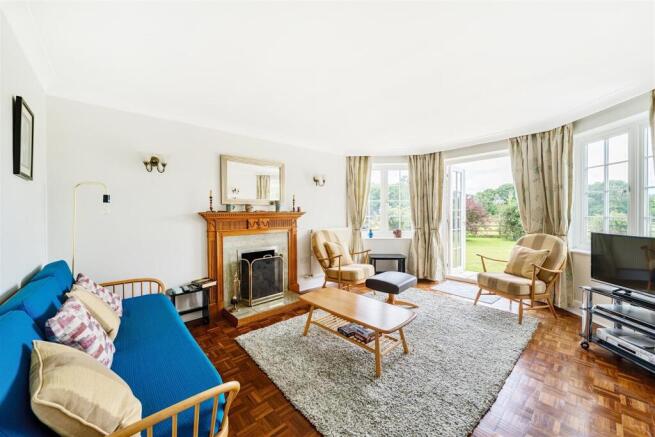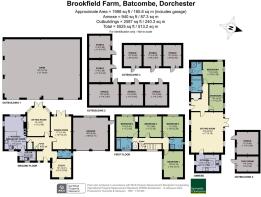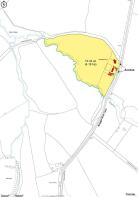
Batcombe, Dorchester

- PROPERTY TYPE
Farm House
- BEDROOMS
6
- BATHROOMS
4
- SIZE
Ask agent
- TENUREDescribes how you own a property. There are different types of tenure - freehold, leasehold, and commonhold.Read more about tenure in our glossary page.
Freehold
Key features
- A well equipped equestrian property located in a beautiful peaceful setting
- Tranquil West Dorset countryside with far reaching views
- A substantial four bedroom principal house
- Detached modern two bedroom barn conversion
- Excellent range of outbuildings suitable for a variety of uses
- Nine stables, tack room, straw barn and manége
- Productive pasture land with river frontage
- 10.34 acres (4.18 hectares)
- For Sale by Private Treaty
- Freehold with vacant possession on completion
Description
Situation - Brookfield Farm is situated in glorious open West Dorset countryside between the towns of Dorchester and Yeovil. It is situated off Wriggle River Lane, a quiet country lane, between the villages of Batcombe and Leigh. The property benefits from a rural location yet is close to local amenities. Yeovil offers a range of facilities including retail, recreation, and schooling, and two mainline railway stations (London Waterloo 2.5 hours and London Paddington 3 hours). The A37 is 10 minutes away and provides excellent road links. The area is renowned for its schooling with Perrott Hill, Hazlegrove, and Sherborne schools all within just over 30 minutes. There is a good network of quiet country lanes and bridleways on the doorstep for riding, walking, and cycling. There are no public rights of way affecting the property. Set to the north of the holding and accessed from Seiver’s Lane is Seiver’s Copse, where the Wriggle River and Batcombe Stream cross. The copse boasts bluebell and wood anemone and an array of wildlife whilst Seiver’s Lane forms a medieval drove and bridleway.
Introduction - Far from the Madding Crowd, Brookfield Farm with its 360-degree views must have one of the best and most tranquil locations in Thomas Hardy’s Dorset: yet it is within easy reach of Sherborne, Yeovil and Dorchester. Having been run for over 50 years as a successful Arab horse breeding stud, this is the first time that the property with its architect-designed four-bedroomed house has been offered for sale. Under the current ownership, the main house has undergone extension and upgrading to a high specification. The property has a superb barn conversion with handcraftedoak beams and trusses, oak cottage doors and granite flooring which retains the heat from the under-floor heating. The barn forms a courtyard with the stable yard of nine loose boxes, all of which have rubber mats, and a tack room. There is also a recent steel-framed haybarn. Together the property totals 10.34 acres of level pasture which lies between the medieval Seiver’s Lane with its ancient oaks and bluebell and anemone woods, and the River Wriggle renowned for its “Wriggle Stones”, starshaped fossils, and abundant wildlife.
The House - Sitting towards the northern boundary, the house faces west and is surrounded by lawns and a paved patio. The property is constructed of brick elevations under a tile roof. The windows and doors are UPVC double glazed. The main house offers good equal sized rooms and provides a total of 1,998 sq ft of accommodation. Both the sitting room and dining room enjoy doors leading out onto the patio and rear garden. The sitting room features a traditional wood burning hearth with marble surround. The kitchen has a quarry tiled floor, with fully fitted Sheraton Craftsman Oak units, integrated oven and ceramic hob, and an oil fired Rayburn. On the first floor, the large landing gives access to four good sized bedrooms, one of which has a balcony with stunning views over the adjoining pasture land. The ground floor study could serve as a fifth bedroom. Attached to the northern elevation of the house is a double garage of the same construction as the house.
Please see floorplan for accommodation and measurements.
The Barn Conversion - Set to the south of the main house is an impressive self-contained two-bedroom barn conversion boasting open plan modern living featuring hand-crafted oak trusses and beams, oak cottage doors, two bathrooms, and far-reaching views. The barn conversion comprises rendered elevations under a slate tile roof and benefits from granite tiled flooring over sub-floor heating throughout.
Please see floorplan for accommodation and measurements.
Grounds - The main house is surrounded by well-manicured lawns with a patio set to the west. The garden features a number of well-established trees and shrubs and an array of fruit trees adjoining the eastern boundary. There are two vegetable patches on the northern boundary. The property is well screened by well-established trees along the lane side boundary. The barn conversion benefits from an enclosed garden with lawns to the west with well-established flowerbeds and a patio area.
The Approach - The property is accessed directly from Wriggle River Lane. The main house has its own separate gated access through a tarmacked driveway. The barn conversion and yard have their own gated access directly from Wriggle River Lane through the concrete yard.
The Stable And Barns - Three sets of purpose-built stables provide for a total of nine stables and a tack room. The steel framed straw barn provides general storage (see floorplan). The outbuildings cover in total over 2,500 sq ft (240 sq m). All buildings were erected to a high specification for their purpose. The stabling is within close access of the main house and the barn conversion for easy monitoring. There is also a former manége set to the west of the buildings.
The Land - The land is predominantly level with some gentle slopes and extends to a total of 10.34 acres (4.18 hectares). It surrounds the main holding and boasts stunning views of the adjoining countryside. The soil is slightly acid but base rich loamy and clayey soil. Divided into three parcels by stockproof fencing and mature hedgerows. There are also a number of mature trees providing good shade. Currently in a permanent pasture mix and managed for horses, the land is equally suited to livestock uses. On the western boundary is the River Wriggle renowned for its “Wriggle Stones”, star-shaped fossils, and providing a haven for wildlife. There is a bridge along the eastern boundary providing access to the river.
Services - Mains water and mains electricity to the house, barn conversion and buildings. Oil fired central heating to both properties. Private drainage.
Epc Rating - House E
Barn conversion D
Directions - The entrance to the property is off Wriggle River Lane, north of Batcombe, signed from the A37.
WhatThreeWords: ///defended.showering.translate
Brochures
Brookfield FarmMAR25v5 For Web.pdf- COUNCIL TAXA payment made to your local authority in order to pay for local services like schools, libraries, and refuse collection. The amount you pay depends on the value of the property.Read more about council Tax in our glossary page.
- Band: E
- PARKINGDetails of how and where vehicles can be parked, and any associated costs.Read more about parking in our glossary page.
- Garage
- GARDENA property has access to an outdoor space, which could be private or shared.
- Yes
- ACCESSIBILITYHow a property has been adapted to meet the needs of vulnerable or disabled individuals.Read more about accessibility in our glossary page.
- Ask agent
Batcombe, Dorchester
Add an important place to see how long it'd take to get there from our property listings.
__mins driving to your place
Get an instant, personalised result:
- Show sellers you’re serious
- Secure viewings faster with agents
- No impact on your credit score
Your mortgage
Notes
Staying secure when looking for property
Ensure you're up to date with our latest advice on how to avoid fraud or scams when looking for property online.
Visit our security centre to find out moreDisclaimer - Property reference 33830282. The information displayed about this property comprises a property advertisement. Rightmove.co.uk makes no warranty as to the accuracy or completeness of the advertisement or any linked or associated information, and Rightmove has no control over the content. This property advertisement does not constitute property particulars. The information is provided and maintained by Symonds & Sampson, Yeovil. Please contact the selling agent or developer directly to obtain any information which may be available under the terms of The Energy Performance of Buildings (Certificates and Inspections) (England and Wales) Regulations 2007 or the Home Report if in relation to a residential property in Scotland.
*This is the average speed from the provider with the fastest broadband package available at this postcode. The average speed displayed is based on the download speeds of at least 50% of customers at peak time (8pm to 10pm). Fibre/cable services at the postcode are subject to availability and may differ between properties within a postcode. Speeds can be affected by a range of technical and environmental factors. The speed at the property may be lower than that listed above. You can check the estimated speed and confirm availability to a property prior to purchasing on the broadband provider's website. Providers may increase charges. The information is provided and maintained by Decision Technologies Limited. **This is indicative only and based on a 2-person household with multiple devices and simultaneous usage. Broadband performance is affected by multiple factors including number of occupants and devices, simultaneous usage, router range etc. For more information speak to your broadband provider.
Map data ©OpenStreetMap contributors.
