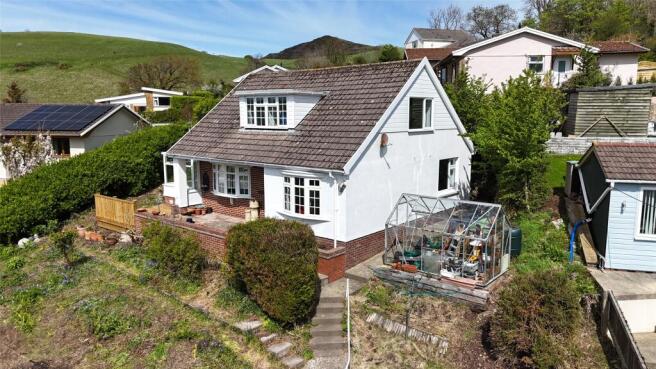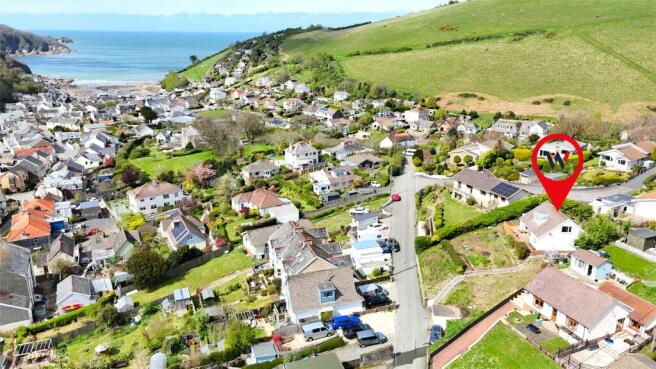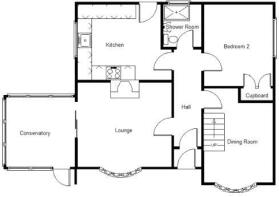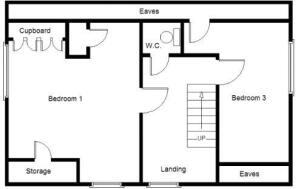West Challacombe Lane, Combe Martin, Ilfracombe, Devon, EX34

- PROPERTY TYPE
Detached Bungalow
- BEDROOMS
3
- BATHROOMS
1
- SIZE
Ask agent
- TENUREDescribes how you own a property. There are different types of tenure - freehold, leasehold, and commonhold.Read more about tenure in our glossary page.
Ask agent
Key features
- ONLY OVER 60s are eligible for the Home for Life from Homewise (incorporating a Lifetime Lease)
- SAVINGS against the full price of this property typically range from 20% to 50% for a Lifetime Lease
- Actual price paid depends on individuals’ age and personal circumstances (and property criteria)
- Plan allows customers to purchase a % share of the property value (UP TO 50%) to safeguard for the future
- CALL for a PERSONALISED QUOTE or use the CALCULATOR on the HOMEWISE website for an indicative saving
- The full listed price of this property is £440,000
Description
Through the Home for Life Plan from Homewise, those AGED 60 OR OVER can purchase a Lifetime Lease and a share of the property value to safeguard for the future. The cost to purchase the Lifetime Lease is always less than the full market value.
OVER 60s customers typically save between from 20% To 50%*.
Home for Life Plan guide price for OVERS 60s: The Lifetime Lease price for this property is £294,750 based on an average saving of 33%.
Market Value Price: £440,000
The price you pay will vary according to your age, personal circumstances and requirements and will be adjusted to include any percentage of the property you wish to safeguard. The plan allows customers to purchase a share of the property value (UP TO 50%) to safeguard for the future.
For an indication of what you could save, please use our CALCULATOR on the HOMEWISE website.
Please CALL for more information or a PERSONALISED QUOTE.
Please note: Homewise DO NOT own this property and it is not exclusively for sale for the over-60s.
It is being marketed by Homewise as an example of a property that is currently for sale which could be purchased using a Home For Life Lifetime Lease.
If you are not OVER 60 or would like to purchase the property at the full market value of £440,000, please contact the estate agent Webbers.
PROPERTY DESCRIPTION
Bow Lee is a deceptively spacious three-bedroom chalet bungalow, beautifully positioned on an elevated plot that offers panoramic views across the surrounding countryside and stretching down towards Combe Martin Bay. Outside, landscaped terraced gardens cascade down to a garage with up-and-over door, accompanied by an additional private parking space.
Upon arrival, a gate leads to a winding pathway and steps ascending through the terraced front garden, bringing you to the main entrance. The entrance door opens into a welcoming entrance lobby, which in turn leads into the central hallway measuring approximately 13'10 x 3'1 (4.22m x 0.94m). From here, doors lead to all the principal ground floor rooms.
The lounge, measuring 13'5 x 12'1 (4.1m x 3.68m), is a light-filled reception room that enjoys a commanding view of the countryside and picturesque glimpses of Combe Martin Bay. Patio doors open from the lounge into a modern UPVC double-glazed conservatory measuring 10' x 10' (3.05m x 3.05m). This space provides a perfect spot to enjoy the views year-round and includes a door leading directly into the garden. A recently replaced decking area insures that entertaining and alfresco dining can be achieved. To the opposite side of the hallway lies the dining room, a generous room of 15'5 x 10'1 (4.7m x 3.07m) with further countryside views. From here, stairs lead to the first-floor landing.
Towards the rear of the property is the fitted kitchen, sized at 11'9 x 10'10 (3.58m x 3.3m). It features a range of base and wall-mounted units, rolled edge worktops, and an inset stainless steel sink. Integrated appliances include a built-in oven and 4-ring gas hob, with additional space for a fridge, tumble dryer, washing machine, and upright fridge/freezer. The fully tiled floor offers durability, while there's also room for a small dining table and chairs, making it a practical and inviting cooking and dining space. A stable door at the rear provides access to the back garden.
Also on the ground floor is Bedroom 2, measuring 11'7 x 9'11 (3.53m x 3.02m), complete with built-in wardrobes. Adjacent is a modern shower room comprising a double shower cubicle, pedestal washbasin, and low-level W.C.. The shower room is fully tiled and also benefits from a heated towel rail and measures approximately 6'2 x 5'8 (1.88m x 1.73m). A staircase from the dining room leads to the first-floor landing, which measures 12'10 x 7'7 (3.91m x 2.31m). On this level, there is a separate W.C., along with access to Bedrooms 1 and 3.
Bedroom 1, the largest of the three, is a bright and generously proportioned dual-aspect room offering stunning views down the valley to Combe Martin Bay. It measures 13'11 x 13'4 (4.24m x 4.06m) and includes both eaves storage and an additional storage area. Bedroom 3, sized at 13'7 x 7'3 (4.14m x 2.2m), also includes eaves storage, making it ideal for use as a bedroom, office, or guest space.
The front garden is thoughtfully landscaped with terraced levels, planted with a variety of flowers and shrubs that complement the natural slope of the site. A decked seating area and a charming garden pond sit to one side of the bungalow, while on the other side is a large external store shed. The rear garden is accessible from both sides of the property and via the kitchen and conservatory.
The information provided about this property does not constitute or form part of an offer or contract, nor may be it be regarded as representations. All interested parties must verify accuracy and your solicitor must verify tenure/lease information, fixtures & fittings and, where the property has been extended/converted, planning/building regulation consents. All dimensions are approximate and quoted for guidance only as are floor plans which are not to scale and their accuracy cannot be confirmed. Reference to appliances and/or services does not imply that they are necessarily in working order or fit for the purpose. Suitable as a retirement home.
- COUNCIL TAXA payment made to your local authority in order to pay for local services like schools, libraries, and refuse collection. The amount you pay depends on the value of the property.Read more about council Tax in our glossary page.
- Ask agent
- PARKINGDetails of how and where vehicles can be parked, and any associated costs.Read more about parking in our glossary page.
- Yes
- GARDENA property has access to an outdoor space, which could be private or shared.
- Yes
- ACCESSIBILITYHow a property has been adapted to meet the needs of vulnerable or disabled individuals.Read more about accessibility in our glossary page.
- Ask agent
Energy performance certificate - ask agent
West Challacombe Lane, Combe Martin, Ilfracombe, Devon, EX34
Add an important place to see how long it'd take to get there from our property listings.
__mins driving to your place
Get an instant, personalised result:
- Show sellers you’re serious
- Secure viewings faster with agents
- No impact on your credit score
Your mortgage
Notes
Staying secure when looking for property
Ensure you're up to date with our latest advice on how to avoid fraud or scams when looking for property online.
Visit our security centre to find out moreDisclaimer - Property reference 21698_ILF230162. The information displayed about this property comprises a property advertisement. Rightmove.co.uk makes no warranty as to the accuracy or completeness of the advertisement or any linked or associated information, and Rightmove has no control over the content. This property advertisement does not constitute property particulars. The information is provided and maintained by Homewise, Covering North Devon, Somerset and Cornwall. Please contact the selling agent or developer directly to obtain any information which may be available under the terms of The Energy Performance of Buildings (Certificates and Inspections) (England and Wales) Regulations 2007 or the Home Report if in relation to a residential property in Scotland.
*This is the average speed from the provider with the fastest broadband package available at this postcode. The average speed displayed is based on the download speeds of at least 50% of customers at peak time (8pm to 10pm). Fibre/cable services at the postcode are subject to availability and may differ between properties within a postcode. Speeds can be affected by a range of technical and environmental factors. The speed at the property may be lower than that listed above. You can check the estimated speed and confirm availability to a property prior to purchasing on the broadband provider's website. Providers may increase charges. The information is provided and maintained by Decision Technologies Limited. **This is indicative only and based on a 2-person household with multiple devices and simultaneous usage. Broadband performance is affected by multiple factors including number of occupants and devices, simultaneous usage, router range etc. For more information speak to your broadband provider.
Map data ©OpenStreetMap contributors.





