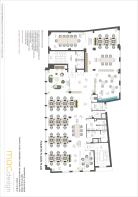New Penderel House, 283-287 High Holborn, London, WC1V 7HF
- SIZE AVAILABLE
3,399 sq ft
316 sq m
- SECTOR
Office to lease
Lease details
- Lease available date:
- Now
- Lease type:
- Long term
Key features
- Demised showers
- Demised WC's
- EPC B
- Commissionaire
- Air Conditioning
- Fitted kitchenette
- Passenger lifts
- Fully fitted spaces
- Inclusive managed deals available on request
Description
The newly refurbished, fully fitted floors include demised male and female WC's, Air Conditioning and newly installed Kitchenette. The spaces also benefit from views over Farringdon and up to Kings Cross to the North and over Lincoln's Inn fields to the south.
New Penderel House is equidistant between Holborn and Chancery Lane Underground stations with the central line officering excellent access to both the City and West End. The building is just a short walk from Leather Lane food market which is a daily food market with a number of independent vendors. There is also a huge selection of Bars, cafes and restaurants surrounding the building.
Brochures
New Penderel House, 283-287 High Holborn, London, WC1V 7HF
NEAREST STATIONS
Distances are straight line measurements from the centre of the postcode- Chancery Lane Station0.2 miles
- Holborn Station0.2 miles
- Temple Station0.5 miles
Notes
Disclaimer - Property reference 119999-2. The information displayed about this property comprises a property advertisement. Rightmove.co.uk makes no warranty as to the accuracy or completeness of the advertisement or any linked or associated information, and Rightmove has no control over the content. This property advertisement does not constitute property particulars. The information is provided and maintained by Rubix Real Estate Ltd, London. Please contact the selling agent or developer directly to obtain any information which may be available under the terms of The Energy Performance of Buildings (Certificates and Inspections) (England and Wales) Regulations 2007 or the Home Report if in relation to a residential property in Scotland.
Map data ©OpenStreetMap contributors.





