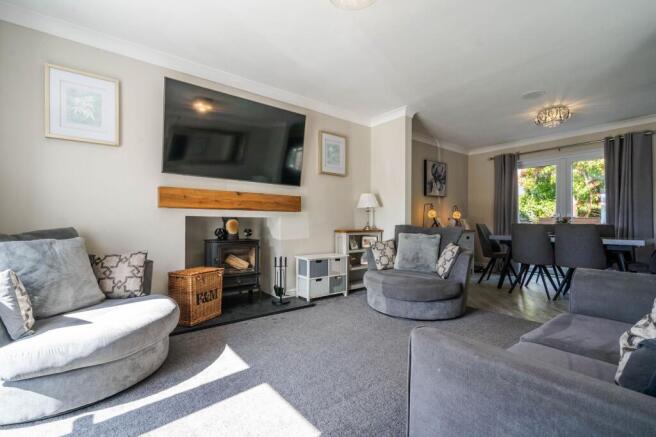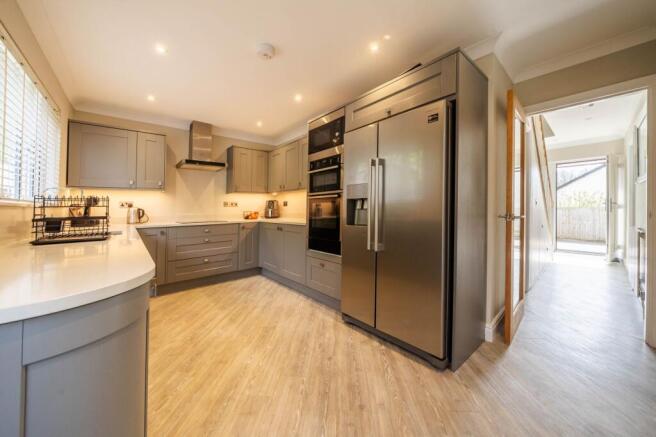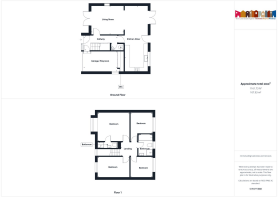4 bedroom detached house for sale
16 Fairfield, Bowness-On-Windermere

- PROPERTY TYPE
Detached
- BEDROOMS
4
- BATHROOMS
2
- SIZE
1,206 sq ft
112 sq m
- TENUREDescribes how you own a property. There are different types of tenure - freehold, leasehold, and commonhold.Read more about tenure in our glossary page.
Freehold
Key features
- Fully renovated detached freehold property with no local occupancy
- Light and airy sitting room with a log burner and direct access out onto the front patio
- Fully integrated kitchen diner with appliances and silestone worktops
- Four double bedrooms with the main bedroom having and en-suite bathroom
- Family bathroom on the first floor with a cloakroom on the ground floor
- Sun filled gardens to both the front and rear
- Ample driveway parking and a garage
- Fully renovated by the current owners to a high standard
- Easy access to the local amenities
- Road links to the M6 Motorway and the rest of the Lake District National Park
Description
A charming detached house situated on a cul-de-sac in the popular Lakeland village of Bowness-on-Windermere. The property is conveniently placed for the many amenities both in and around the village which includes restaurants, shops and cafes, an excellent choice of primary and secondary schools, the Royal Windermere Yacht club, Marina and Golf Club. Windermere railway station provides connecting services to the West Coast Main Line.
Nestled in a sought-after location, this 4-bedroom detached house is a true gem. Being fully renovated to a high standard by its current owners, this property offers a perfect blend of modern comforts and classic charm. Step inside to discover a light and airy sitting room featuring a cosy log burner and direct access to the front patio, ideal for relaxing evenings. The fully integrated kitchen diner is complete with sleek Silestone worktops and integrated NEFF appliances, with the dining area having patio doors out to the rear garden. To complete the ground floor, there is a downstairs cloakroom.
Upstairs, four double bedrooms provide ample space, with the main bedroom benefiting from an en-suite bathroom. A recently installed family four piece suite bathroom completes the rest of the first floor.
Step outside to a paradise of outdoor living with stunning gardens both to the front and rear. The rear landscaped garden, fully enclosed for privacy, features a paved patio seating area perfect for al fresco dining or relaxation with established hedges. The front garden boasts a well-kept lawn and a brilliant paved patio area with a comfortable garden seating area, basking in the sun throughout the day. Ample driveway parking and a garage, suitable for storage or a playroom, provide practical solutions to your parking and storage needs. With plenty of space for garden furniture and outdoor activities with the family, this property offers an exceptional outdoor oasis for you to enjoy. This property truly epitomises comfortable living in a picturesque private setting and is not one to be missed.
EPC Rating: C
ENTRANCE HALL (1.77m x 4.14m)
SITTING ROOM (3.5m x 3.96m)
KITCHEN DINER (3.64m x 8.06m)
GARAGE/PLAYROOM (2.52m x 4.17m)
CLOAKROOM (0.76m x 1.58m)
LANDING (1.75m x 2.16m)
BEDROOM (3.54m x 3.93m)
EN-SUITE (0.75m x 2.71m)
BEDROOM (2.56m x 3.92m)
BEDROOM (2.93m x 3.55m)
BEDROOM (2.62m x 2.79m)
BATHROOM (1.83m x 2.73m)
IDENTIFICATION CHECKS
Should a purchaser(s) have an offer accepted on a property marketed by THW Estate Agents they will need to undertake an identification check. This is done to meet our obligation under Anti Money Laundering Regulations (AML) and is a legal requirement. We use a specialist third party service to verify your identity. The cost of these checks is £43.20 inc. VAT per buyer, which is paid in advance, when an offer is agreed and prior to a sales memorandum being issued. This charge is non-refundable.
SERVICES
Mains electric, mains gas, mains water, mains drainage
DIRECTIONS
Proceed from Windermere into Bowness and at St Martins Church turn left into Kendal Road. Take the first left turn into Brantfell Road and continue up the hill to turn right on to Fairfield. Carry on down to the bottom of the cul-de-sac and take the right onto the private driveway and number 16 can be found on the left. WHAT3WORDS:///between.secondly.denoting
Garden
Stunning gardens to both the front and rear, with the rear garden offering a low maintenance enclosed garden with a paved patio seating area with established hedges and planted boarders. To the front is a well kept lawn, raised paved patio area with plenty of space for furniture to enjoy the sun all day long.
Parking - Driveway
Ample driveway parking.
Parking - Garage
Currently being used as a utility room/playroom.
Brochures
Property Brochure- COUNCIL TAXA payment made to your local authority in order to pay for local services like schools, libraries, and refuse collection. The amount you pay depends on the value of the property.Read more about council Tax in our glossary page.
- Band: F
- PARKINGDetails of how and where vehicles can be parked, and any associated costs.Read more about parking in our glossary page.
- Garage,Driveway
- GARDENA property has access to an outdoor space, which could be private or shared.
- Private garden
- ACCESSIBILITYHow a property has been adapted to meet the needs of vulnerable or disabled individuals.Read more about accessibility in our glossary page.
- Ask agent
16 Fairfield, Bowness-On-Windermere
Add an important place to see how long it'd take to get there from our property listings.
__mins driving to your place
Get an instant, personalised result:
- Show sellers you’re serious
- Secure viewings faster with agents
- No impact on your credit score
Your mortgage
Notes
Staying secure when looking for property
Ensure you're up to date with our latest advice on how to avoid fraud or scams when looking for property online.
Visit our security centre to find out moreDisclaimer - Property reference 2577dc32-eefb-4f10-a51e-093f96d52378. The information displayed about this property comprises a property advertisement. Rightmove.co.uk makes no warranty as to the accuracy or completeness of the advertisement or any linked or associated information, and Rightmove has no control over the content. This property advertisement does not constitute property particulars. The information is provided and maintained by Thomson Hayton Winkley Estate Agents, Windermere. Please contact the selling agent or developer directly to obtain any information which may be available under the terms of The Energy Performance of Buildings (Certificates and Inspections) (England and Wales) Regulations 2007 or the Home Report if in relation to a residential property in Scotland.
*This is the average speed from the provider with the fastest broadband package available at this postcode. The average speed displayed is based on the download speeds of at least 50% of customers at peak time (8pm to 10pm). Fibre/cable services at the postcode are subject to availability and may differ between properties within a postcode. Speeds can be affected by a range of technical and environmental factors. The speed at the property may be lower than that listed above. You can check the estimated speed and confirm availability to a property prior to purchasing on the broadband provider's website. Providers may increase charges. The information is provided and maintained by Decision Technologies Limited. **This is indicative only and based on a 2-person household with multiple devices and simultaneous usage. Broadband performance is affected by multiple factors including number of occupants and devices, simultaneous usage, router range etc. For more information speak to your broadband provider.
Map data ©OpenStreetMap contributors.




