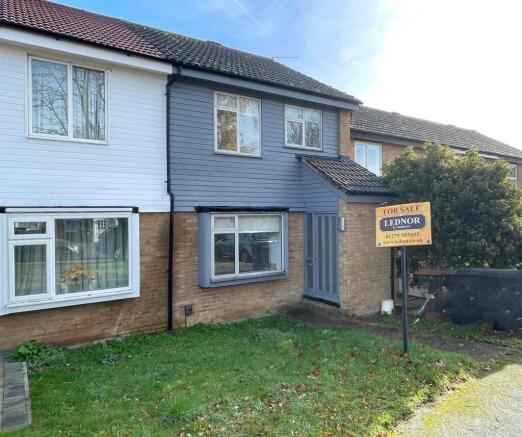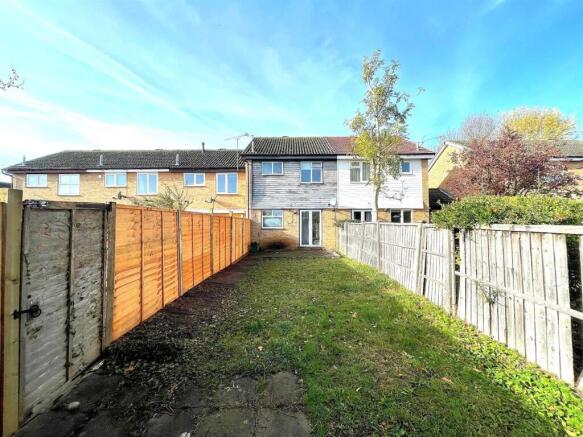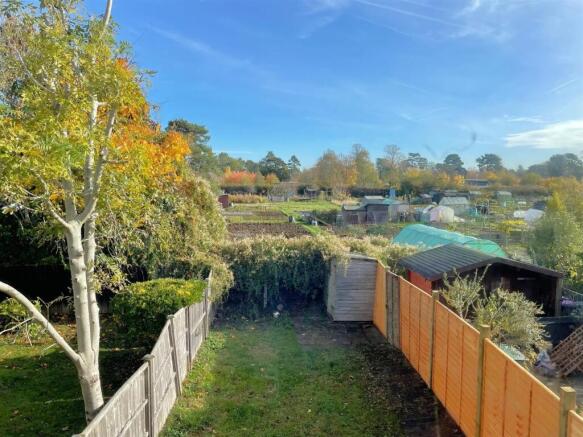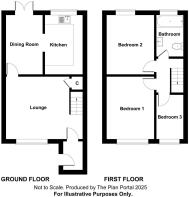Wentworth Drive, Bishop's Stortford

- PROPERTY TYPE
Terraced
- BEDROOMS
3
- BATHROOMS
1
- SIZE
Ask agent
- TENUREDescribes how you own a property. There are different types of tenure - freehold, leasehold, and commonhold.Read more about tenure in our glossary page.
Freehold
Key features
- Modern Three Bedroom House In Popular Road
- Gas Radiator Central Heating
- Fitted Kitchen
- Modern Bathroom
- Lounge & Dining Room
- Good Sized Unoverlooked Rear Garden Backing Onto Allotments
- Garage Located In A Nearby Block
- Close to Several Good Primary Schools
- Approximately One Mile To Town Centre & Station
- CHAIN FREE SALE
Description
A modern three bedroom terraced house representing an excellent opportunity for investment or first-time purchase with scope for improvement and extension. Bishop's Stortford town and station are within easy reach.
The accommodation comprises: Entrance hall, lounge, dining room, fitted kitchen, three bedrooms and a bathroom with a modern white suite. The house also benefits from gas-fired central heating and double glazing.
The rear garden is approximately 55' and length and is unoverlooked as it backs onto allotments. There is a small open aspect front garden and a garage located in a block close to the house. It is also possible to park in the road, one a first come-first served basis.
The property is located in a popular residential road which is less than a mile from the town centre and the mainline railway station which has an excellent commuter service between Cambridge and London. There are several well regarded primary schools within easy walking distance.
EPC Band D. Council Tax Band C.
Front Door To: -
Entrance Hall - Radiator. Stairs to the first floor. Cloaks hanging area. Wood effect laminate flooring. Full-height cupboard housing meters and fuse box. Door to:
Lounge - 4.204 x 3.476 (13'9" x 11'4") - Double glazed window to the front aspect. TV point. Radiator. Wood effect laminate flooring. Small understairs storage cupboard. Door to:
Dining Room - 3.178 x 2.238 (10'5" x 7'4") - Radiator. Double glazed French doors to the rear aspect. Arch to:
Kitchen - 3.175 x 2.152 (10'4" x 7'0") - Fitted with a range of modern white units and granite effect work surfaces.
Stainless steel single drainer sink unit with mixer tap and cupboards below. Adjacent and opposite work surfaces with cupboards and drawers below. Wall mounted gas fired central heating boiler. Spaces for cooker, washing machine, dishwasher and upright fridge/freezer. Double glazed window to the rear aspect. Stainless steel chimney style extractor hood and stainless steel splashback behind the cooker. One corner and five single eye level wall cupboards. Ceramic tiled splashbacks to work surfaces.
First Floor Landing - Built-in airing cupboard housing pre-lagged hot water cylinder.
Bedroom One - 4.212 x 2.590 (13'9" x 8'5") - Double glazed window to the front aspect. Radiator.
Bedroom Two - 3.171 x 2.469 (10'4" x 8'1") - Double glazed window to the rear aspect. Radiator.
Bedroom Three - 2.573 max x 2.469 (8'5" max x 8'1") - Double glazed window to the front aspect. Radiator. Overstairs storage shelf.
Bathroom - 1.855 x 1.963 max (6'1" x 6'5" max) - Fitted with a modern white suite and complementary tiling.
Vanity unit wash basin with mixer tap and cupboard below. Low level WC. Panel bath with glazed screen, mixer tap with hand shower attachment plus a Triton electric shower unit with overhead shower attachment.
Double glazed window to the rear aspect. Chrome heated towel rail. Fitted mirror.
Rear Garden - Approximately 55' in length and backs onto allotments.
Decked patio area which is in need of replacement. Lawn area. Wooden garden shed. Outside light and tap.
Front Garden - An open aspect garden with lawn area.
Garage En-Bloc - Located in a block close to the house.
It is the one with the grey door.
Other Parking Arrangements - It is possible to park in the road to the front of the house.
This is on a first come-first served basis.
Local Information - Essential information on transport links, shops, hospitals & doctors plus schools with their contact details & performance ratings is available on our website:
Find the property you are interested in and then select premium brochure.
In this brochure you will find larger photographs, floor plan, Energy Performance Certificate and loads of useful information about the area that the property is located.
Financial Services - Through our contacts with local mortgage brokers, we are able to offer independent mortgage advice with no obligation.
They are independent for all protection needs allowing them to review your life assurance and critical illness policies so that they can ensure that you have the most suitable cover.
Your home is at risk if you do not keep up payments on a mortgage or loan secured against it.
M.D.Jackson Financial Services & Stablegate Financial are directly authorised by the Financial Conduct Authority.
Disclaimer - For clarification, we wish to inform prospective purchasers that we have prepared these sales particulars as a general guide. We have not carried out survey, not tested the services, appliances or specific fittings and any mention of such items does not imply that they are in working order. Room sizes are approximate and should not be relied upon for carpets and furnishings. Photographs are for illustration only and may depict items which are not for sale or included in the sale of the property. Any stated plot size is intended merely as a guide and has not been officially measured or verified. We have not checked the legal documents to verify the freehold/leasehold status of the property and purchaser is advised to obtain clarification from their solicitor or surveyor. MONEY LAUNDERING REGULATIONS 2003. Intending purchaser will be asked to produce identification documents and we would ask for your co-operation in order that there be no delay in agreeing the sale.
Brochures
Wentworth Drive, Bishop's StortfordBrochure- COUNCIL TAXA payment made to your local authority in order to pay for local services like schools, libraries, and refuse collection. The amount you pay depends on the value of the property.Read more about council Tax in our glossary page.
- Band: C
- PARKINGDetails of how and where vehicles can be parked, and any associated costs.Read more about parking in our glossary page.
- Garage en bloc
- GARDENA property has access to an outdoor space, which could be private or shared.
- Yes
- ACCESSIBILITYHow a property has been adapted to meet the needs of vulnerable or disabled individuals.Read more about accessibility in our glossary page.
- Ask agent
Wentworth Drive, Bishop's Stortford
Add an important place to see how long it'd take to get there from our property listings.
__mins driving to your place
Get an instant, personalised result:
- Show sellers you’re serious
- Secure viewings faster with agents
- No impact on your credit score

Your mortgage
Notes
Staying secure when looking for property
Ensure you're up to date with our latest advice on how to avoid fraud or scams when looking for property online.
Visit our security centre to find out moreDisclaimer - Property reference 33830956. The information displayed about this property comprises a property advertisement. Rightmove.co.uk makes no warranty as to the accuracy or completeness of the advertisement or any linked or associated information, and Rightmove has no control over the content. This property advertisement does not constitute property particulars. The information is provided and maintained by Lednor and Company Ltd, Bishop's Stortford. Please contact the selling agent or developer directly to obtain any information which may be available under the terms of The Energy Performance of Buildings (Certificates and Inspections) (England and Wales) Regulations 2007 or the Home Report if in relation to a residential property in Scotland.
*This is the average speed from the provider with the fastest broadband package available at this postcode. The average speed displayed is based on the download speeds of at least 50% of customers at peak time (8pm to 10pm). Fibre/cable services at the postcode are subject to availability and may differ between properties within a postcode. Speeds can be affected by a range of technical and environmental factors. The speed at the property may be lower than that listed above. You can check the estimated speed and confirm availability to a property prior to purchasing on the broadband provider's website. Providers may increase charges. The information is provided and maintained by Decision Technologies Limited. **This is indicative only and based on a 2-person household with multiple devices and simultaneous usage. Broadband performance is affected by multiple factors including number of occupants and devices, simultaneous usage, router range etc. For more information speak to your broadband provider.
Map data ©OpenStreetMap contributors.




