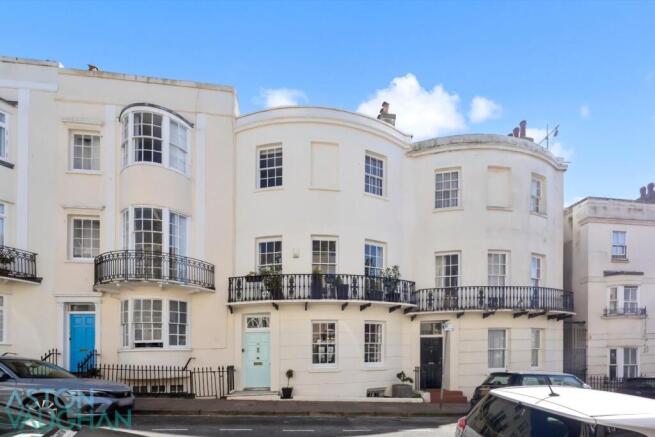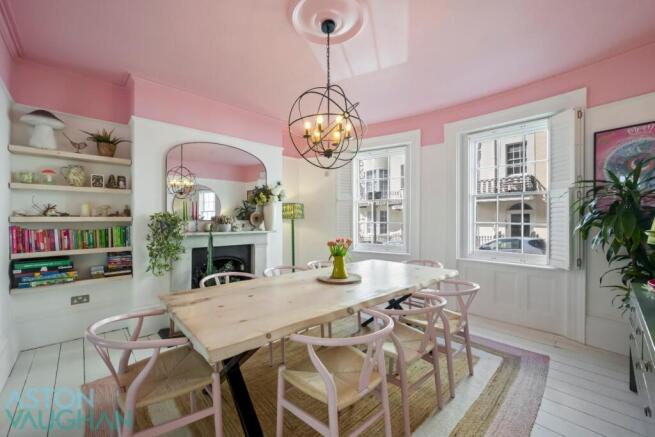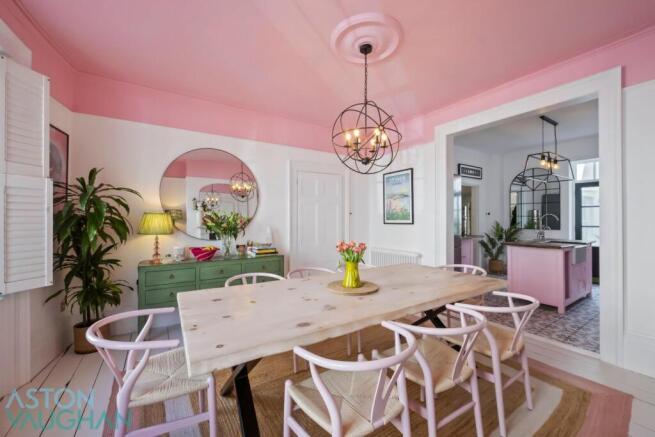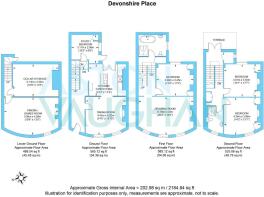
Devonshire Place, Brighton

- PROPERTY TYPE
Terraced
- BEDROOMS
4
- BATHROOMS
2
- SIZE
2,185 sq ft
203 sq m
- TENUREDescribes how you own a property. There are different types of tenure - freehold, leasehold, and commonhold.Read more about tenure in our glossary page.
Freehold
Key features
- Beautifully presented 4/5-bedroom, 2-bathroom Regency Grade II Listed Townhouse - Freehold
- Cinema /Games room on the LGF
- A wealth of original period features over four floors
- East facing courtyard patio garden and top floor balcony
- Kemptown Seafront at the bottom of the hill
- Kemp Town Village shops and amenities close by
- Excellent school catchment, but also close to Award-winning Brighton College and Roedean Schools
- Close to the Royal Sussex Hospital and Law Courts
Description
Uniquely spacious and beautifully appointed on every level, this Grade II listed, Regency townhouse stands as one complete dwelling, just moments from the beach and promenade in Kemptown. It has four/five bedrooms, two exceptional living spaces, and two bathrooms spread out over four generous floors. A house of this size and grandeur offers versatile living space for professionals and families alike who will also appreciate the seaside location close to award-winning schools and transport links in and out of the city. Just a few minutes away on foot, you will find yourself amongst the diverse and stylish mix of boutique shops, cafes, restaurants and bars of Kemp Town Village, plus Brighton?s North Laine and Station are within walking distance, with this house occupying some of the most sought-after land in the country.
The entire house has undergone renovation and restoration by the previous owners who have remained faithful to the original heritage of this magnificent home. There remains plenty of scope, however, for further modernisations and potential reconfigurations so new owners can put their own stamp on the place.
Exterior:
Inspired by the Nash developments in London, these striking Georgian town homes with their curved facades and decorative plasterwork have put Brighton on the map for many years as the place to live outside the capital. Having been immaculately maintained with a fresh cream façade and a glossy black balcony, this house is attractive on approach, with a turquoise front door to echo the vibrant sea, visible at the bottom of the road.
Ground Floor Kitchen & Dining Room & Study:
Stepping inside, the ceiling soars and the scale of the building becomes apparent. To the right, the first reception room sits open to the kitchen; a dual aspect space bathed in natural light from east to west. Tall sash windows dressed in white shutters follow the natural curve of the building where the formal dining area sits, on white painted floorboards paired with off white walls, with candy-pink used above the picture rails and onto the ceiling bringing fun, warmth and a welcome pop of modern colour to the room. A grand marble fireplace can be lit or used as a decorative mantel and the space is versatile enough for many layouts as a workspace, sitting room or play space for little ones.
The hot blush tones continue into the kitchen which has a modern take on a period scheme, using timber Shaker cabinetry paired with dark wood worktops and apple-green brick tiles behind the range cooker in the hearth. While many appliances are integrated, the range and fridge are freestanding and may be available by separate negotiation.
Bedroom four sits to the rear of the house, ideal as a peaceful home office or guest bedroom, enjoying views over the patio and direct access, which is lovely when working from home, allowing the cool coastal breeze to flow through.
Rear Patio & Balconies:
Forming a natural, summer extension to the kitchen, French doors open to the courtyard garden with its tall white walls and space for dining alfresco. This area forms a lovely backdrop to the kitchen and is perfectly private and low maintenance. For morning and afternoon sunshine, there are balconies to the front and rear of the house with space to sit out, with sea views and skyscapes to admire.
First Floor Reception:
The original 19th Century craftmanship within this building shines through when you take the stairs to the upper floors. The mahogany banister wends its way up through all three upper floors, creating a tactile curve along the galleried landings.
Mirroring the dining room below, the main reception sits on the first floor, as was always intended in these grand residences. A wall of bookshelves decorates the entrance to the room which boasts three full height sash windows following the curve and opening to the wrought iron balcony. The original wide floorboards are stained in dark chestnut tones while a second marble fireplace sits on the chimney breast with cabinetry built-in to the alcoves. Ultimately relaxing, this room is delightful in the evening when warm light filters in through the shutters.
First Floor Bedroom & Bathroom:
Peacefully positioned looking out over the courtyard garden, the second bedroom enjoys a characterful period fireplace and tall built-in wardrobes. The dark floors are offset by soft blush walls with the woodwork features picked out in white ? a calming and restful space to ensure a great night?s sleep.
In keeping with the original character and charm of this period home, the main bathroom on the first floor offers opulence and elegance with a freestanding slipper bath resting on slate floor tiles alongside a traditional style washstand in white. The separate shower has a rainfall head and fixed glass door to complete the streamlined scheme.
Second Floor Bedrooms & Bathroom:
Mirroring the footprint of the rooms below and continuing in the same elegant palette and style, the second-floor bedrooms are also generously proportioned and abundant with period detail. The ceilings remain high on every floor and the views only improve the further up the house you go. It is ultimately peaceful up here, elevated above the city, and there is access to a chic shower room with dark walls and panelling, white metro brick tiles and traditional fixtures and fittings in keeping with the era.
Lower Ground Floor Games Room/Cinema Room:
Versatile and spacious, the lower ground floor could become a generous bedroom, third reception room, games room or workspace, depending on the needs of the new owners. It is a luxurious space with soft carpet underfoot and soothing lighting, so would equally be perfect as a cinema room with a projector and sumptuous furnishings.
In addition, there is a large cellar room adjoining which could be converted to a habitable space, subject to planning consents.
Vendor?s Comments:
?As a family home, it has been incredible. With so much space and flexibility, we have never felt on top of one another, and it has been a fantastic home for hosting parties and family gatherings. We love being able to see the sea from our front door, and as regular sea swimmers, we can go daily with ease. Now we have Sea Lanes too for when the sea is rough ? which is a wonderful addition to Kemptown Seafront. Kemptown also has a wonderful sense of community and a creative spirit which we will certainly miss.?
Education:
Primary: Queens Park Primary, St Luke?s Primary
Secondary: Varndean or Dorothy Stringer, Cardinal Newman RC
Private: Brighton College, Brighton College Prep, Roedean School
Good to Know:
During the early 19th Century, Brighton was transformed from a quiet fishing village into one of the most fashionable and wealthy towns in the country. From the early 1820s, these uniquely beautiful townhouses rose up along the seafront, with their exquisite architectural features echoing those within the capital. Over 200-years later, they continue to hold an appeal for those looking to make the move south, to an area with better schools and a coastal lifestyle while remaining connected. Soho House Brighton Beach has opened nearby in recent years, alongside several beach saunas and Sea Lanes Open air swimming pool which have together improved the peaceful seafront to the east of the Palace Pier.
This beautiful terrace sits just seconds from the beach and a stroll from the fashionable Kemp Town Village which hosts the hospital and good schools including the award- winning Brighton College. The Marina is a few minutes away with a myriad of restaurants to choose from as well as a cinema, a health club and a casino. The law courts and Amex are also nearby and the South Downs, playgrounds and 72 par golf course are just a short walk. It is also close to several bus routes serving the city centre, coast and Brighton Station, with its fast links to Gatwick and London. For those who need to commute by car, the A23 and A27 are both readily accessible- and there's no waiting list for permit zone C.
Brochures
Brochure 1Brochure- COUNCIL TAXA payment made to your local authority in order to pay for local services like schools, libraries, and refuse collection. The amount you pay depends on the value of the property.Read more about council Tax in our glossary page.
- Band: E
- PARKINGDetails of how and where vehicles can be parked, and any associated costs.Read more about parking in our glossary page.
- Ask agent
- GARDENA property has access to an outdoor space, which could be private or shared.
- Yes
- ACCESSIBILITYHow a property has been adapted to meet the needs of vulnerable or disabled individuals.Read more about accessibility in our glossary page.
- Ask agent
Devonshire Place, Brighton
Add an important place to see how long it'd take to get there from our property listings.
__mins driving to your place
Explore area BETA
Brighton
Get to know this area with AI-generated guides about local green spaces, transport links, restaurants and more.
Get an instant, personalised result:
- Show sellers you’re serious
- Secure viewings faster with agents
- No impact on your credit score
Your mortgage
Notes
Staying secure when looking for property
Ensure you're up to date with our latest advice on how to avoid fraud or scams when looking for property online.
Visit our security centre to find out moreDisclaimer - Property reference 33830974. The information displayed about this property comprises a property advertisement. Rightmove.co.uk makes no warranty as to the accuracy or completeness of the advertisement or any linked or associated information, and Rightmove has no control over the content. This property advertisement does not constitute property particulars. The information is provided and maintained by Aston Vaughan, Brighton. Please contact the selling agent or developer directly to obtain any information which may be available under the terms of The Energy Performance of Buildings (Certificates and Inspections) (England and Wales) Regulations 2007 or the Home Report if in relation to a residential property in Scotland.
*This is the average speed from the provider with the fastest broadband package available at this postcode. The average speed displayed is based on the download speeds of at least 50% of customers at peak time (8pm to 10pm). Fibre/cable services at the postcode are subject to availability and may differ between properties within a postcode. Speeds can be affected by a range of technical and environmental factors. The speed at the property may be lower than that listed above. You can check the estimated speed and confirm availability to a property prior to purchasing on the broadband provider's website. Providers may increase charges. The information is provided and maintained by Decision Technologies Limited. **This is indicative only and based on a 2-person household with multiple devices and simultaneous usage. Broadband performance is affected by multiple factors including number of occupants and devices, simultaneous usage, router range etc. For more information speak to your broadband provider.
Map data ©OpenStreetMap contributors.





