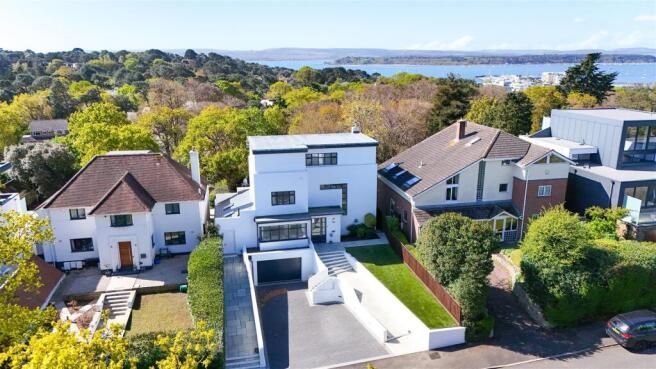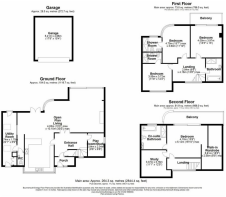
Blake Hill Crescent, Lilliput

- PROPERTY TYPE
Detached
- BEDROOMS
5
- BATHROOMS
4
- SIZE
2,844 sq ft
264 sq m
- TENUREDescribes how you own a property. There are different types of tenure - freehold, leasehold, and commonhold.Read more about tenure in our glossary page.
Freehold
Key features
- FOUR BEDROOMS, FOUR BATHROOMS
- VIEWS OF POOLE HARBOUR & THE PURBECK HILLS
- OPEN PLAN LIVING
- LARGE, SOCIABLE GARDEN
- SCOPE TO EXTEND (STPP)
- LILLIPUT SCHOOL CATCHMENT
- CLOSE TO PARKSTONE GOLF CLUB
- IDEAL FAMILY HOME
- STUDY ON THE TOP FLOOR
- SITUATED IN ONE OF LILLIPUT'S PREMIER ROADS
Description
Lilliput - The property is located in the heart of Lilliput and within a short level walk to local shops. Lilliput offers an array of shops including well known convenience stores, hairdressers, bike & surf shops, restaurants & cafes including an award winning patisserie. Close by is the renowned Parkstone Bay Marina offering superb boating facilities as well as the highly regarded South Deep Café set on a beautiful waterfront location with indoor and outdoor seating. The prestigious Parkstone Golf Club and the blue flag beaches of Sandbanks are just a stone's throw away. At the end of The Sandbanks Peninsula is the chain link ferry giving vehicular and pedestrian access to the many miles of National Heritage coastline of the Isle of Purbeck. Lilliput is ideally located for those needing travel connections to London and into Europe. London Waterloo can be reached in under two hours via train or road. Bournemouth International Airport offers both internal and international flights to a variety of destinations.
Property Comprises - This beautifully presented family home offers a remarkable sense of space and an abundance of natural light throughout, enhanced by its elevated position and sought-after south-west facing aspect. One of the standout features is the exceptionally large rear garden—lovingly landscaped and thoughtfully divided into distinct zones, including a spacious lawn for children to play and a generous patio, ideally positioned to enjoy sunny afternoons and open views.
Inside, the ground floor has been carefully designed with family life in mind. At its heart is a spacious family room that flows into a high-quality, well-equipped kitchen—perfect for everyday living and entertaining alike. There’s ample space for both dining and relaxing, with sliding doors opening out to a stunning raised decking area. A separate study or home office offers flexibility for remote working or quiet focus, while a practical utility room and downstairs WC complete the ground floor.
Upstairs, the first floor features three spacious double bedrooms, two of which enjoy their own en suite bathrooms—ideal for older children or guests—alongside a stylish family bathroom. The top floor is dedicated to a luxurious principal suite, complete with a large dressing area, additional study or quiet retreat space, and a beautifully appointed en suite.
Externally, the home benefits from a private garage and a generous driveway with space for several vehicles—offering both convenience and security for modern family living.
Brochures
Blake Hill Crescent, Lilliput- COUNCIL TAXA payment made to your local authority in order to pay for local services like schools, libraries, and refuse collection. The amount you pay depends on the value of the property.Read more about council Tax in our glossary page.
- Band: G
- PARKINGDetails of how and where vehicles can be parked, and any associated costs.Read more about parking in our glossary page.
- Yes
- GARDENA property has access to an outdoor space, which could be private or shared.
- Yes
- ACCESSIBILITYHow a property has been adapted to meet the needs of vulnerable or disabled individuals.Read more about accessibility in our glossary page.
- Ask agent
Blake Hill Crescent, Lilliput
Add an important place to see how long it'd take to get there from our property listings.
__mins driving to your place
Get an instant, personalised result:
- Show sellers you’re serious
- Secure viewings faster with agents
- No impact on your credit score



Your mortgage
Notes
Staying secure when looking for property
Ensure you're up to date with our latest advice on how to avoid fraud or scams when looking for property online.
Visit our security centre to find out moreDisclaimer - Property reference 33831072. The information displayed about this property comprises a property advertisement. Rightmove.co.uk makes no warranty as to the accuracy or completeness of the advertisement or any linked or associated information, and Rightmove has no control over the content. This property advertisement does not constitute property particulars. The information is provided and maintained by Key Drummond, Canford Cliffs. Please contact the selling agent or developer directly to obtain any information which may be available under the terms of The Energy Performance of Buildings (Certificates and Inspections) (England and Wales) Regulations 2007 or the Home Report if in relation to a residential property in Scotland.
*This is the average speed from the provider with the fastest broadband package available at this postcode. The average speed displayed is based on the download speeds of at least 50% of customers at peak time (8pm to 10pm). Fibre/cable services at the postcode are subject to availability and may differ between properties within a postcode. Speeds can be affected by a range of technical and environmental factors. The speed at the property may be lower than that listed above. You can check the estimated speed and confirm availability to a property prior to purchasing on the broadband provider's website. Providers may increase charges. The information is provided and maintained by Decision Technologies Limited. **This is indicative only and based on a 2-person household with multiple devices and simultaneous usage. Broadband performance is affected by multiple factors including number of occupants and devices, simultaneous usage, router range etc. For more information speak to your broadband provider.
Map data ©OpenStreetMap contributors.





