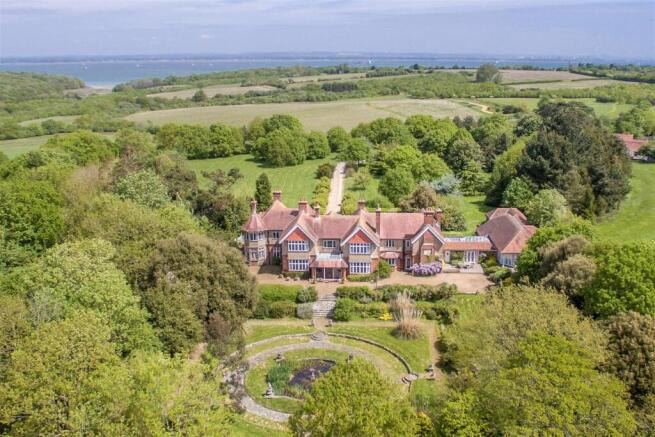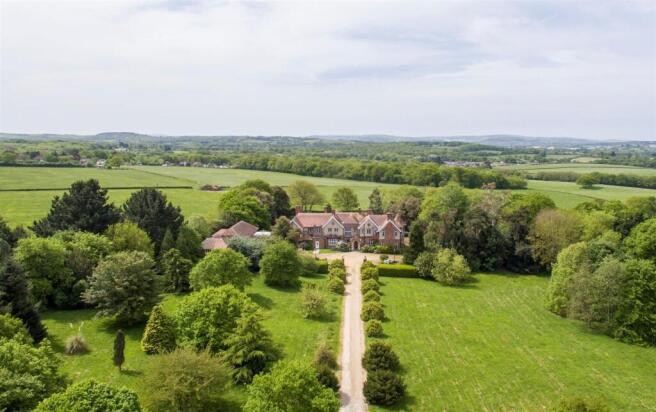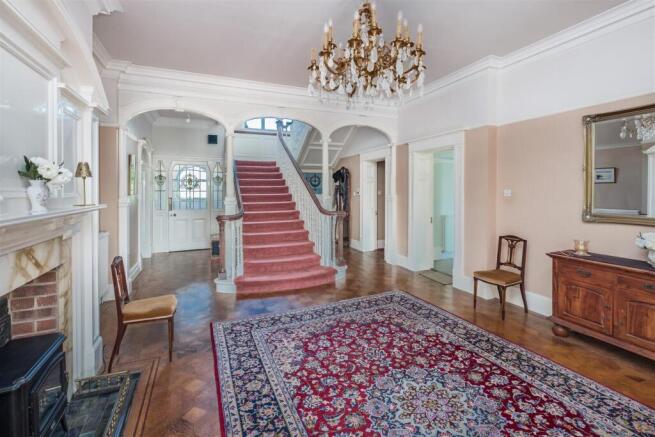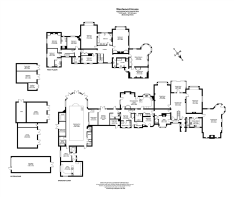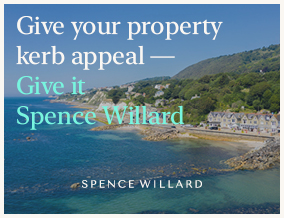
Wootton Bridge, Isle Of Wight

- PROPERTY TYPE
House
- BEDROOMS
7
- BATHROOMS
7
- SIZE
11,535 sq ft
1,072 sq m
- TENUREDescribes how you own a property. There are different types of tenure - freehold, leasehold, and commonhold.Read more about tenure in our glossary page.
Freehold
Key features
- STRIKING EDWARDIAN COUNTRY HOUSE
- SECLUDED SETTING
- MAGNIFICENT GROUNDS OF 6.6 ACRES
- EXPANSIVE ACCOMMODATION
- PERIOD FEATURES
- INDOOR POOL COMPLEX
- OUTBUILDINGS & ANNEXE
- CLOSE PROXIMITY TO FERRY LINKS
Description
Westwood House - Westwood House was built in 1910 for the Managing Director of renowned Cowes ship building company, Samuel White. The house was also owned by Mark King of Level 42. Set in magnificent mature grounds, the principal rooms all benefit from southerly views over formal gardens and the countryside beyond. The house is approached via a long, private driveway leading through parkland to a large gravelled turning/parking area. The house provides beautifully appointed and spacious accommodation with many original features remaining including fireplaces and stained glass in the Art Nouveau style. There are a number of elaborately moulded ceilings to the principal rooms. When the house was built, it is likely to have had open views to the north over Kings Quay and The Solent, which can still be enjoyed during the winter months.
The property occupies an attractive rural location about a mile from the north coast of the Island on the fringe of Wootton Bridge which has a range of local shops, with more extensive shopping in East Cowes, Newport and Ryde. The world renowned sailing facilities on The Solent can be accessed from mooring facilities on Wootton Creek, East Cowes & Cowes, whilst there are public schools in Ryde and Whippingham. Ferry links are available from both nearby Fishbourne (approx. 2.5 miles) and East Cowes (approx. 3 miles).
ACCOMMODATION
GROUND FLOOR
The house is accessed via an ENTRANCE HALL with an impressive central staircase, fireplace, oak flooring, ornate ceiling and has access through the GARDEN ROOM to the formal gardens.
The spectacular DRAWING ROOM is triple aspect with ornate ceiling and impressive original fireplace along with an outlook to the south and with access to the garden. An adjacent SITTING ROOM with decorative plasterwork to the ceiling and a large south facing bay window with distant country views and an original fireplace. To the western end of the house is a BUTLERS KITCHEN with hob, oven, dishwasher and built-in units to conveniently serve these reception rooms.
The large formal DINING ROOM also has a wide window providing southerly views over the gardens and beyond, a fine decorative plasterwork ceiling and fireplace housing a jet master gas fire in an elaborate surround.
A large KITCHEN/BREAKFAST ROOM has a woodburning stove and access to the garden, and there is a STUDY, BOOT ROOM, PLAY ROOM, UTILITY ROOM, SHOWER ROOM and TWO CLOAKROOMS.
To the eastern end of the house, and forming a link with the pool complex, is an ORANGERY now subdivided to provide a further seating area with inside barbecue kitchen including a griddle, hob, kitchen units with granite worksurfaces and extractor with French doors to the garden and an adjacent GYM/ GAMES ROOM, great for entertaining.
Commissioned for the Millennium, the POOL COMPLEX to the eastern end of the house comprises a substantial indoor swimming pool with extensive tiled surround designed for year-round use. With access to the garden, also providing SAUNA, STEAM ROOM, JACUZZI, CHANGING ROOM and PLANT ROOM, which would now benefit from some refurbishment (or a scheme exists for covering over the pool).
Adjacent to the pool complex is the self-contained OFFICE/STUDIO area comprising two rooms as per the floorplan which has its own kitchenette and bathroom currently used as an annexe.
FIRST FLOOR
A spacious LANDING also provides a study area whilst the MASTER BEDROOM SUITE has a DRESSING ROOM, EN-SUITE BATHROOM and wonderful views, including seasonal outlook over Kings Quay and The Solent. There are a further 6 BEDROOMS and 4 BATH/SHOWER ROOMS.
OUTSIDE
A gated and gravelled driveway sweeps through the grounds, flanked by grassed areas with potential to provide paddocks and interspersed by mature trees making for a delightful and private setting. The drive culminates in a large parking and turning area to the front of the house with a spur to the west, leading to a range of timber outbuildings including TWO DOUBLE GARAGES, a WORKSHOP/GARDEN STORE and a BOAT STORE. The principal, formal gardens lie to the south of the house and comprise a large gravelled terrace overlooking the sunken gardens with ornamental pond and a series of shaped lawns, borders and gravelled paths. The central lily pond with fountain includes various garden statues and urns. IN ALL, THE PROPERTY EXTENDS TO APPROXIMATELY 6.6 ACRES (2.67HA.)
PLANNING There is lapsed planning consent for helipad, landing and hanger. In addition there is current planning consent to subdivide the house into two properties, details are available from the agents.
EPC Rating D
POSTCODE PO33 4NP
SERVICES Mains water, electricity and gas. Private drainage. Gas fired central heating and two private wells.
TENURE Freehold
NOTE Four original chandeliers and garden statuary are available by separate negotiation.
VIEWINGS All viewings will bestrictly by prior arrangement with the sole selling agents Spence Willard.
IMPORTANT NOTICE: 1. Particulars: These particulars are not an offer or contract, nor part of one. You should not rely on statements by Spence Willard in the particulars or by word of mouth or in writing ('information') as being factually accurate about the property, its condition or its value.
Neither Spence Willard nor any joint agent has any authority to make any representations about the property, and accordingly any information given is entirely without responsibility on the part of the agents, seller(s) or lessor(s). 2. Photos etc: The photographs show only certain parts of the
property as they appeared at the time they were taken. Areas, measurements and distances given are approximate only. 3. Regulations etc: Any reference to alterations to, or use of, any part of the property does not mean that any necessary planning, building regulations or other consent has
been obtained. A buyer or lessee must find out by inspection or in other ways that these matters have been properly dealt with and that all information is correct. 4. VAT: The VAT position relating to the property may change without notice.
Brochures
Westwood House Brochure- COUNCIL TAXA payment made to your local authority in order to pay for local services like schools, libraries, and refuse collection. The amount you pay depends on the value of the property.Read more about council Tax in our glossary page.
- Band: H
- PARKINGDetails of how and where vehicles can be parked, and any associated costs.Read more about parking in our glossary page.
- Yes
- GARDENA property has access to an outdoor space, which could be private or shared.
- Yes
- ACCESSIBILITYHow a property has been adapted to meet the needs of vulnerable or disabled individuals.Read more about accessibility in our glossary page.
- Ask agent
Wootton Bridge, Isle Of Wight
Add an important place to see how long it'd take to get there from our property listings.
__mins driving to your place
Get an instant, personalised result:
- Show sellers you’re serious
- Secure viewings faster with agents
- No impact on your credit score
Your mortgage
Notes
Staying secure when looking for property
Ensure you're up to date with our latest advice on how to avoid fraud or scams when looking for property online.
Visit our security centre to find out moreDisclaimer - Property reference 33831074. The information displayed about this property comprises a property advertisement. Rightmove.co.uk makes no warranty as to the accuracy or completeness of the advertisement or any linked or associated information, and Rightmove has no control over the content. This property advertisement does not constitute property particulars. The information is provided and maintained by Spence Willard, Cowes. Please contact the selling agent or developer directly to obtain any information which may be available under the terms of The Energy Performance of Buildings (Certificates and Inspections) (England and Wales) Regulations 2007 or the Home Report if in relation to a residential property in Scotland.
*This is the average speed from the provider with the fastest broadband package available at this postcode. The average speed displayed is based on the download speeds of at least 50% of customers at peak time (8pm to 10pm). Fibre/cable services at the postcode are subject to availability and may differ between properties within a postcode. Speeds can be affected by a range of technical and environmental factors. The speed at the property may be lower than that listed above. You can check the estimated speed and confirm availability to a property prior to purchasing on the broadband provider's website. Providers may increase charges. The information is provided and maintained by Decision Technologies Limited. **This is indicative only and based on a 2-person household with multiple devices and simultaneous usage. Broadband performance is affected by multiple factors including number of occupants and devices, simultaneous usage, router range etc. For more information speak to your broadband provider.
Map data ©OpenStreetMap contributors.
