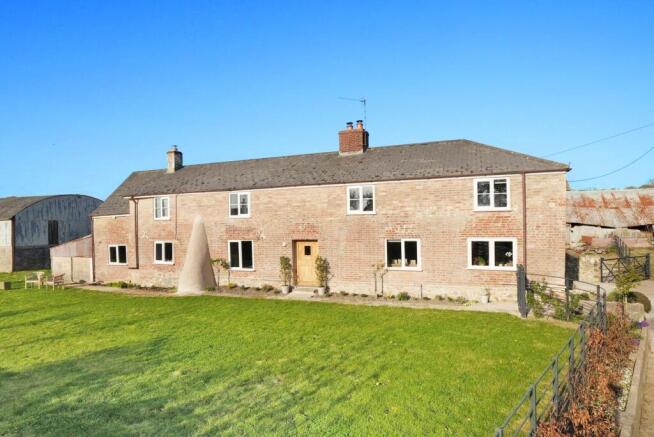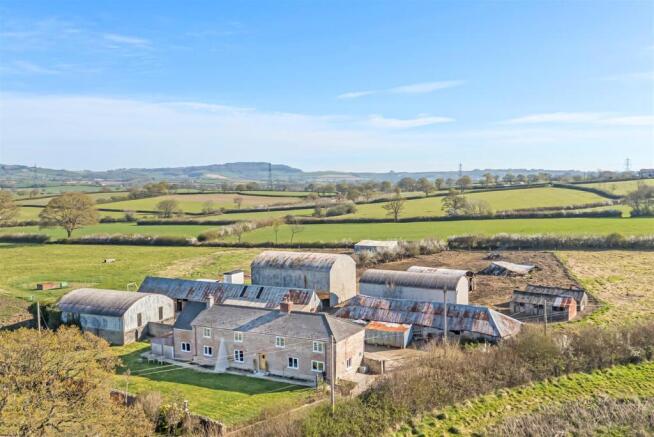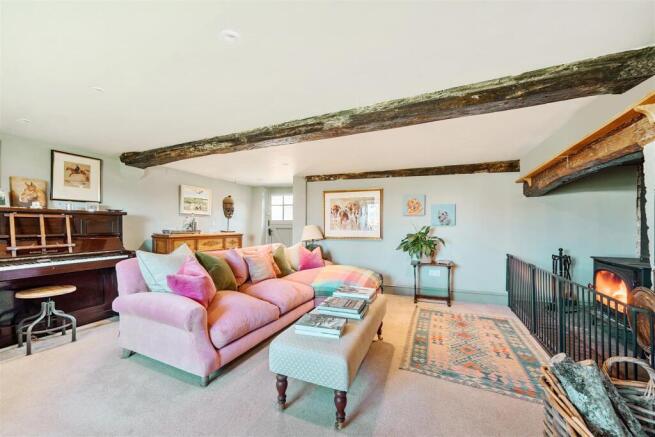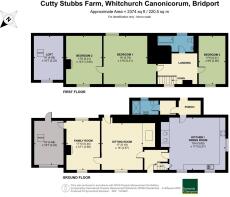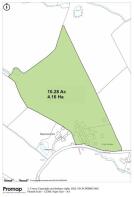
Whitchurch Canonicorum, Bridport, West Dorset

- PROPERTY TYPE
Farm House
- BEDROOMS
3
- BATHROOMS
2
- SIZE
2,374 sq ft
221 sq m
- TENUREDescribes how you own a property. There are different types of tenure - freehold, leasehold, and commonhold.Read more about tenure in our glossary page.
Freehold
Key features
- Unlisted period 3/4 bedroom farmhouse
- Rural setting close to Bridport & the coast
- Potential to extend the accommodation
- No forward chain
- Range of adaptable farmbuildings
- Level enclosed garden
- Ideal small holding or equestrian property
- 10.28 acres (4.16 ha) of level pastureland
Description
Situation - Cutty Stubbs Farm is located in the Marshwood Vale, part of the Dorset National Landscape (AONB ), close to the village of Whitchurch Canonicorum and the coast at Charmouth. Whitchurch Canonicorum is a popular village with an inn, village hall and ancient church. The historic Shave Cross Inn is a 25 minute walk away over the fields. The nearby bustling Georgian market town of Bridport (5 miles) offers a variety of independent shops, supermarkets, restaurants and annual literary festival. The UNESCO Jurassic World Heritage coastline is easily accessible at Charmouth (3 miles) or Lyme Regis (6 miles). Walking, water sports and riding opportunities are plentiful in the area. Communication links are good with road links along the A35 and mainline stations at Maiden Newton, Dorchester, Axminster and Crewkerne Mainline rail connections to London Waterloo are available from Axminster or Crewkerne.
The Property - This attractive unlisted period farmhouse has mellow brick elevations with some local stone under a slate roof. Previously Cutty Stubbs Farm was in the ownership of one family over many generations, the current owners have carried out a sympathetic restoration to create a welcoming and light-filled home, whilst retaining its considerable original charm. The house offers well-proportioned rooms with original features such as inglenooks, a bread oven and exposed beams. At the heart of the home is the kitchen/dining room featuring a country style kitchen with an Aga, Belfast Sink and exposed brickwork. The dual aspect sitting room features a cosy woodburner and the family room beyond could also provide a study or extra bedroom. Upstairs the accommodation features three bedrooms and a family bathroom. The adjoining two storey former workshop at the end of the house now offers the potential to extend the living accommodation if required. This versatile property will appeal to a range of lifestyle interests, whether as a small holding, equestrian property or rural retreat.
Please see floorplan for accommodation and measurements.
Outside - The farmstead is accessed from the lane through double estate gates leading to the yard with ample parking space and access to the buildings and land beyond. In front of the farmhouse, bounded by estate fencing and a stone wall, is a level garden mainly laid to lawn.
Farm Buildings - At the rear of the farmhouse set around concrete yards the farm buildings comprise:
1. Cattle Barn - timber & GI clad (21.58m x 5.14m)
2. Cowstall - brick built with GI roof (30.38m x 5.41m)
3. Cubicle Shed - steel framed (12.61 x 8.72) with lean to (9.44m x 6.38m)
4. Dutch Barn - steel framed and GI clad (13.86m x 6.38m)
5. Dutch Barn - steel framed with lean to (9.10m x 6.15m)
6. Dutch Fodder Barn - steel framed (20.70m x 8.80m)
In the former orchard are two dilapidated timber poultry houses and in the field:-
7. Machinery Shed - timber & GI clad (9.23m x 5.68m)
The Land - To the north of the farmstead is an attractive level pasture field. The land is bounded with hedges and mature trees. To the east of the farmstead adjacent to the lane is the former orchard. In all 10.28 acres (4.16 ha).
Services - Main water. Main electric. Private drainage. Broadband: Standard available. Mobile Network Coverage: Likely outside. Limited inside. Source:Ofcome.org.uk
Material Information - 1. We cannot confirm if the private drainage system complies with the current regulations
2. Cutty Stubbs Farm is situated in Flood Zone 1, an area with a low probability of flooding.
3. A footpath passes through the farmyard behind the farmhouse.
Designations - Cutty Stubbs Farm is located in the Dorset National Landscape. The farm is not located in the Nitrate Vulnerable Zone (NVZ)
Tenure - Freehold with vacant possession upon completion.
Sporting - All rights owned and included in the sale. Racing at Taunton or Wincanton. Golf at Bridport. Sailing on the coast at West Bay or Lyme Regis.
Local Authority - West Dorset District Council Tel Council Tax Band D
Brochures
Cutty Stubbs Farm FINAL.pdf- COUNCIL TAXA payment made to your local authority in order to pay for local services like schools, libraries, and refuse collection. The amount you pay depends on the value of the property.Read more about council Tax in our glossary page.
- Band: D
- PARKINGDetails of how and where vehicles can be parked, and any associated costs.Read more about parking in our glossary page.
- Driveway
- GARDENA property has access to an outdoor space, which could be private or shared.
- Yes
- ACCESSIBILITYHow a property has been adapted to meet the needs of vulnerable or disabled individuals.Read more about accessibility in our glossary page.
- Ask agent
Whitchurch Canonicorum, Bridport, West Dorset
Add an important place to see how long it'd take to get there from our property listings.
__mins driving to your place
Get an instant, personalised result:
- Show sellers you’re serious
- Secure viewings faster with agents
- No impact on your credit score
Your mortgage
Notes
Staying secure when looking for property
Ensure you're up to date with our latest advice on how to avoid fraud or scams when looking for property online.
Visit our security centre to find out moreDisclaimer - Property reference 33831079. The information displayed about this property comprises a property advertisement. Rightmove.co.uk makes no warranty as to the accuracy or completeness of the advertisement or any linked or associated information, and Rightmove has no control over the content. This property advertisement does not constitute property particulars. The information is provided and maintained by Symonds & Sampson, Axminster. Please contact the selling agent or developer directly to obtain any information which may be available under the terms of The Energy Performance of Buildings (Certificates and Inspections) (England and Wales) Regulations 2007 or the Home Report if in relation to a residential property in Scotland.
*This is the average speed from the provider with the fastest broadband package available at this postcode. The average speed displayed is based on the download speeds of at least 50% of customers at peak time (8pm to 10pm). Fibre/cable services at the postcode are subject to availability and may differ between properties within a postcode. Speeds can be affected by a range of technical and environmental factors. The speed at the property may be lower than that listed above. You can check the estimated speed and confirm availability to a property prior to purchasing on the broadband provider's website. Providers may increase charges. The information is provided and maintained by Decision Technologies Limited. **This is indicative only and based on a 2-person household with multiple devices and simultaneous usage. Broadband performance is affected by multiple factors including number of occupants and devices, simultaneous usage, router range etc. For more information speak to your broadband provider.
Map data ©OpenStreetMap contributors.
