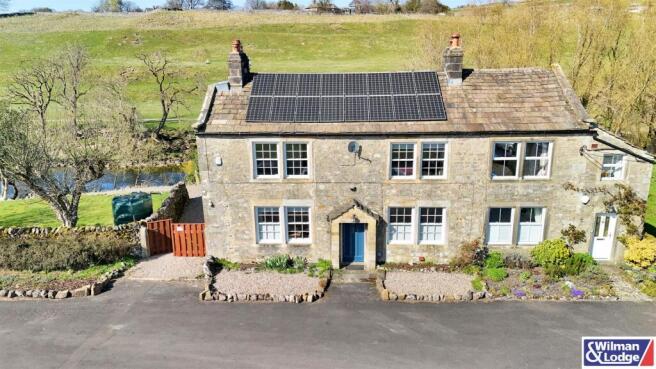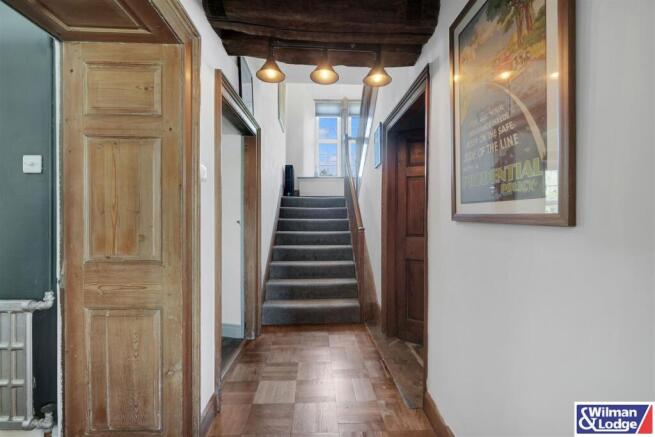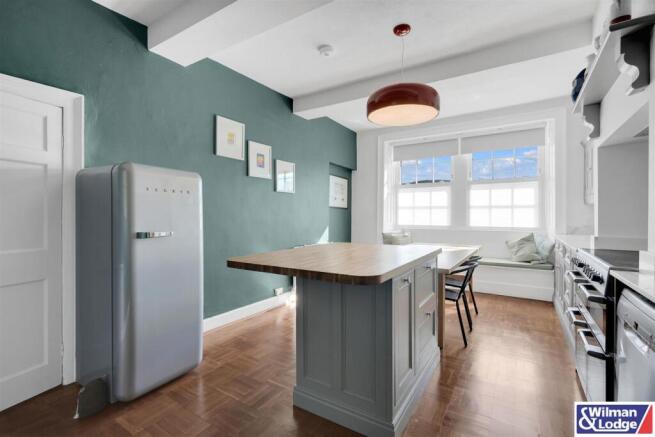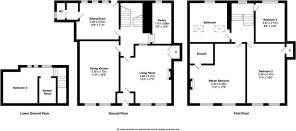
Linton Falls, Linton, Skipton

- PROPERTY TYPE
Semi-Detached
- BEDROOMS
4
- BATHROOMS
2
- SIZE
Ask agent
- TENUREDescribes how you own a property. There are different types of tenure - freehold, leasehold, and commonhold.Read more about tenure in our glossary page.
Freehold
Key features
- FOUR BEDROOM SEMI DETACHED
- EXTENSIVE GARDENS/WOODLAND TO THE RIVER
- FISHING RIGHTS
- GARAGE WITH PLANNING
- IMPRESSIVE DINING KITCHEN
- TWO RECEPTION ROOMS
- LUXURIOUS ENSUITE MASTER BEDROOM
- CHAIN FREE
- AMPLE OFF ROAD PARKING
- SOLAR PANELS
Description
Property Details - Welcome to Kirk Yett – a truly captivating four-bedroom country retreat nestled within an expansive and beautifully landscaped plot, with serene light woodland that gently slopes down to the banks of the River Wharfe.
Tucked away in the picturesque hamlet of Linton Falls, this exceptional chain free residence exudes timeless charm and character, seamlessly blending historical elegance with modern comfort. From the moment you arrive, you are struck by the home’s striking façade—a proud reflection of traditional architecture and fine craftsmanship.
Stepping through the original door beneath a covered storm porch, you’re welcomed into an inviting entrance vestibule with Yorkshire stone-flagged flooring, automatic lighting, a cloak rail, and a built-in shoe cabinet. The vestibule opens into a magnificent sitting room, where a feature fireplace with a multi-fuel stove, large original-panel windows, and exposed ceiling beams create a warm, rustic ambiance with views over the surrounding landscape.
The heart of the home lies in the impressive dining kitchen—a bespoke space designed for both functionality and entertaining. Featuring integrated appliances, a central island, an electric Cuisine Master range, and original parquet flooring, the kitchen is framed by large windows with a charming window seat—perfect for soaking in the breathtaking views.
Adjoining the kitchen, a bright rear lounge provides a cosy retreat with its inglenook-style fireplace, another multi-fuel stove, original mullion windows and timber ceiling beams. A panelled and glazed door leads directly into the rear garden, inviting nature in. Also on the ground floor is a stylish cloakroom and a generously sized utility room complete with Yorkshire stone floors and stone bank shelving.
On the lower ground floor, a private double bedroom offers a peaceful sanctuary, boasting a vaulted ceiling, exposed stonework, and an en suite shower room—ideal for guests or as a self-contained space.
Upstairs, the half landing showcases a mullion window framing spectacular views across the river and surrounding countryside. The principal suite is nothing short of luxurious, featuring its own inglenook fireplace with a log burner, panoramic views, and a beautifully appointed en suite shower room. Two further double bedrooms offer built-in storage and more of those stunning views, while the standout family bathroom is a haven of relaxation, with a four-piece suite including a freestanding bath, exposed beams and a dramatic feature ceiling.
Outside, the grounds are just as enchanting as the interior. Landscaped gardens are interspersed with charming seating areas, perfect for morning coffee or evening drinks while enjoying the tranquil sounds of the river. A light woodland area adds to the sense of seclusion and natural beauty. The detached stone-built garage benefits from existing planning permission for conversion, presenting an exciting opportunity for a home office, holiday let, or business venture, plus ample on-site parking. The property does also benefit from solar panels and fishing rights, there was also planning permission for a side extension which has now lapsed.
Linton Falls is a delightful Dales village popular with both residents and holidaymakers. With captivating falls and beautiful countryside, Linton Falls offers a charming setting. The village lies close to Threshfield and Grassington, both of which have excellent amenities, including country pubs and shops for everyday essentials. The bustling market town of Skipton is only 20 minutes (8.5 miles) away, providing superb commuting links for those needing access to larger business centres such as Leeds, Bradford, Manchester, and beyond.
For those seeking an exceptional home that combines heritage, space, and stunning natural surroundings, Kirk Yett is truly one-of-a-kind.
Brochures
Linton Falls, Linton, Skipton- COUNCIL TAXA payment made to your local authority in order to pay for local services like schools, libraries, and refuse collection. The amount you pay depends on the value of the property.Read more about council Tax in our glossary page.
- Band: F
- PARKINGDetails of how and where vehicles can be parked, and any associated costs.Read more about parking in our glossary page.
- Yes
- GARDENA property has access to an outdoor space, which could be private or shared.
- Yes
- ACCESSIBILITYHow a property has been adapted to meet the needs of vulnerable or disabled individuals.Read more about accessibility in our glossary page.
- Ask agent
Linton Falls, Linton, Skipton
Add an important place to see how long it'd take to get there from our property listings.
__mins driving to your place
Get an instant, personalised result:
- Show sellers you’re serious
- Secure viewings faster with agents
- No impact on your credit score
Your mortgage
Notes
Staying secure when looking for property
Ensure you're up to date with our latest advice on how to avoid fraud or scams when looking for property online.
Visit our security centre to find out moreDisclaimer - Property reference 33831092. The information displayed about this property comprises a property advertisement. Rightmove.co.uk makes no warranty as to the accuracy or completeness of the advertisement or any linked or associated information, and Rightmove has no control over the content. This property advertisement does not constitute property particulars. The information is provided and maintained by Wilman & Lodge, Silsden. Please contact the selling agent or developer directly to obtain any information which may be available under the terms of The Energy Performance of Buildings (Certificates and Inspections) (England and Wales) Regulations 2007 or the Home Report if in relation to a residential property in Scotland.
*This is the average speed from the provider with the fastest broadband package available at this postcode. The average speed displayed is based on the download speeds of at least 50% of customers at peak time (8pm to 10pm). Fibre/cable services at the postcode are subject to availability and may differ between properties within a postcode. Speeds can be affected by a range of technical and environmental factors. The speed at the property may be lower than that listed above. You can check the estimated speed and confirm availability to a property prior to purchasing on the broadband provider's website. Providers may increase charges. The information is provided and maintained by Decision Technologies Limited. **This is indicative only and based on a 2-person household with multiple devices and simultaneous usage. Broadband performance is affected by multiple factors including number of occupants and devices, simultaneous usage, router range etc. For more information speak to your broadband provider.
Map data ©OpenStreetMap contributors.





