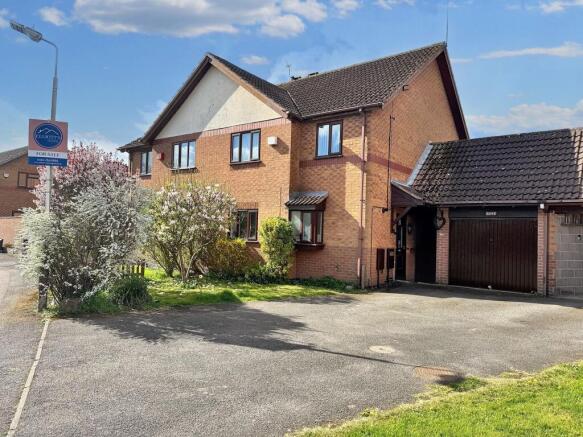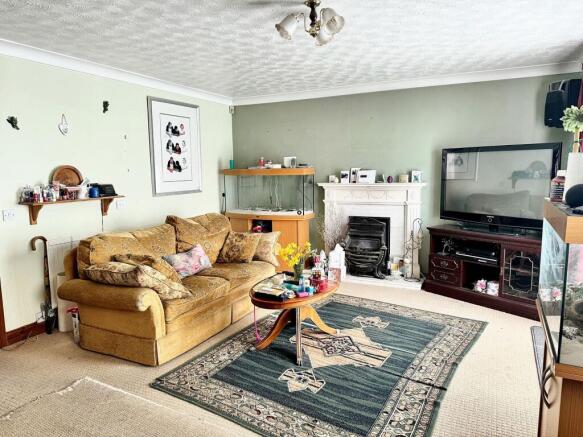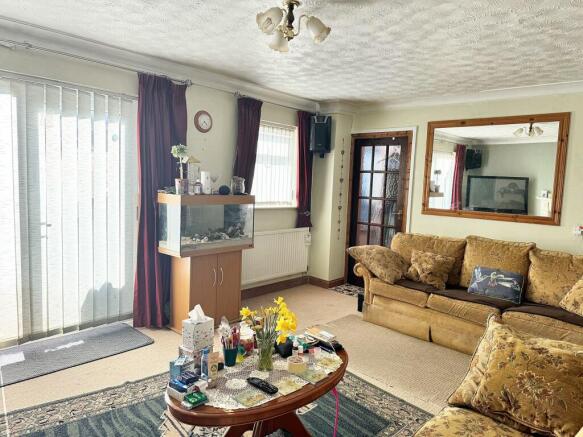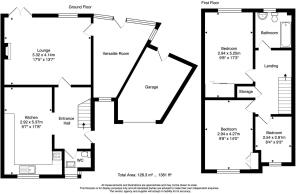Pinewood Close, Leicester, LE4

- PROPERTY TYPE
Semi-Detached
- BEDROOMS
3
- BATHROOMS
1
- SIZE
Ask agent
- TENUREDescribes how you own a property. There are different types of tenure - freehold, leasehold, and commonhold.Read more about tenure in our glossary page.
Freehold
Key features
- A spacious three bedroom semi detached house
- Ground floor WC
- The living room has French doors that lead out onto the rear garden
- A versatile room which is located just off the living room
- Front and rear gardens
- Driveway which leads to a garage
- Situated within a pleasant leafy cul-de-sac position
Description
Nestled in a pleasant leafy residential close in Beaumont Leys, this nice three bedroom semi-detached home presents an inviting opportunity for buyers seeking a comfortable yet customisable living space. Upon entering, a good sized entrance hallway which sets the tone for the spacious interior that awaits within and with access to a downstairs W.C providing convenience.
The house boasts a well-appointed spacious fitted kitchen diner, ideal for culinary enthusiasts and family gatherings alike. The living room is generously sized and features double French doors that open onto the rear garden, seamlessly blending indoor and outdoor living spaces.
Just off the living room is a versatile room offering flexibility, maybe as a second reception area, study room or a convenient downstairs bedroom to suit your individual needs, these ideas would be down to your personal preferences.
Upstairs, three inviting bedrooms await, comprising of two doubles and a generously sized single bedroom, providing ample accommodation for a growing family or guests. Completing the upper level is a functional family bathroom, ensuring convenience and privacy for all residents. For added convenience, the house includes loft access, fully boarded and equipped with a ladder for easy storage access.
Externally, this three bedroom semi detached showcases a charming front garden and a sizeable driveway leading to a garage, offering ample parking options for residents and guests. To the rear, a garden awaits, featuring two sections—an expansive lawn area complemented by a patio, as well as an additional patio area that presents the possibility of adding a conservatory, subject to the necessary planning and building permissions being obtained.
Combining comfort, functionality, and potential, this well-maintained house provides the canvas for buyers to make their mark and create a truly personalised living environment. With its convenient location, versatile layout, and charming outdoor spaces, this home presents a fantastic opportunity to embrace a lifestyle of comfort and tranquillity.
Situated in a popular residential area, this house offers excellent access to the local amenities, with Beaumont Shopping Centre within walking distance hosting an array of shops including Tesco Extra Supermarket, Aldi Supermarket, Pets At Home, Santander Bank, Elliotts, Estate Agents and a Leisure Centre. The local schools include Heatherbrook Primary and Beaumont Lodge Primary both within a short walk away. The transport links offer a regular bus service to Abbey Park, Belgrave and the City Centre. Leicester City centre is within easy reach by car or bus, providing a wide range of shopping, bars, restaurants, and different entertainment options. The nearby parks and green spaces offer plenty of opportunities for outdoor recreation and leisure.
EPC Rating: C
Entrance Hall
As you walk through the front door you enter into the spacious welcoming entrance hall, which gives you access to a WC, the kitchen/ dining room, a living room and the first floor via the stairs. This area has a double glazed window. radiator and carpet flooring.
WC
For convenience for you and your guests this cloakroom benefits from a WC and wash basin, there is a double glazed obscured glassed window.
Kitchen/ Dining Room
2.92m x 5.38m
Great sized room for your daily cooking and with enough space for a dining table with chairs to enjoy those meals. There are a nice amount of wall and base units, a double glazed window, to allow for some natural light, a sink unit, an integrated gas oven, a gas hob and the stainless steel extractor fan.
Living Room
4.14m x 5.31m
The living room has a convenient access to the garden through the French double glazed doors, and this room could be nice for entertaining in or relaxing in with your friends and family. There is a double glazed window, two radiators and carpet flooring.
Study/ Versatile Room
This room offers you some versatility and could be utilised to meet our own personal requirements. For some potential examples it could be a gym, study or playroom. There are double glazed windows to give the room some natural light.
Landing
The landing area is of a nice size, has access to three bedrooms, a bathroom and there is a radiator.
Bedroom One
4.57m x 2.95m
The main bedroom consists of a double glazed window which has an outlook of the front, there is a radiator to warm up this room, carpet flooring and a storage cupboard. These are maximum measurements.
Bedroom Two
4.29m x 2.92m
The back bedroom has views of the rear garden from the double glazed window, there is carpet flooring and the benefit of a built in wardrobe for storing your clothing items etc.
Bedroom Three
2.82m x 2.54m
The third bedroom has a double glazed window with a front aspect and a radiator. There is enough space for a bed and some shelving
Bathroom
The family bathroom in brief consists of a WC, wash basin, shower over the bath tub, a double glazed glassed window and a radiator to help warm up this room.
Garden
To the rear, a garden awaits, featuring two sections, an expansive lawn area complemented by a patio, as well as an additional patio area that presents the possibility of adding a conservatory, subject to the necessary planning and building permissions being obtained.
Disclaimer
Elliott’s Estate Agents makes every effort to ensure the accuracy of the property details provided in our marketing materials. However, we advise all potential buyers that we do not guarantee the condition or suitability of any property, and buyers should conduct their own inspections and surveys. All measurements are approximate and should be independently verified by the buyer. Photographs and Floorplans are for illustrative purposes only and may not represent the current condition of the property. Buyers are responsible for verifying the legal status and title of the property with their solicitor. Sales particulars are for general guidance only and do not form part of any offer or contract. While we strive for accuracy, we accept no liability for any errors or omissions. Buyers should seek independent professional advice as necessary. For further information, please contact Elliott’s Estate Agents directly.
- COUNCIL TAXA payment made to your local authority in order to pay for local services like schools, libraries, and refuse collection. The amount you pay depends on the value of the property.Read more about council Tax in our glossary page.
- Band: C
- PARKINGDetails of how and where vehicles can be parked, and any associated costs.Read more about parking in our glossary page.
- Yes
- GARDENA property has access to an outdoor space, which could be private or shared.
- Private garden
- ACCESSIBILITYHow a property has been adapted to meet the needs of vulnerable or disabled individuals.Read more about accessibility in our glossary page.
- Ask agent
Pinewood Close, Leicester, LE4
Add an important place to see how long it'd take to get there from our property listings.
__mins driving to your place
Get an instant, personalised result:
- Show sellers you’re serious
- Secure viewings faster with agents
- No impact on your credit score
Your mortgage
Notes
Staying secure when looking for property
Ensure you're up to date with our latest advice on how to avoid fraud or scams when looking for property online.
Visit our security centre to find out moreDisclaimer - Property reference 1da191be-29f4-418d-94b1-b016c49099d8. The information displayed about this property comprises a property advertisement. Rightmove.co.uk makes no warranty as to the accuracy or completeness of the advertisement or any linked or associated information, and Rightmove has no control over the content. This property advertisement does not constitute property particulars. The information is provided and maintained by Elliott's Estate Agents, Covering Leicester. Please contact the selling agent or developer directly to obtain any information which may be available under the terms of The Energy Performance of Buildings (Certificates and Inspections) (England and Wales) Regulations 2007 or the Home Report if in relation to a residential property in Scotland.
*This is the average speed from the provider with the fastest broadband package available at this postcode. The average speed displayed is based on the download speeds of at least 50% of customers at peak time (8pm to 10pm). Fibre/cable services at the postcode are subject to availability and may differ between properties within a postcode. Speeds can be affected by a range of technical and environmental factors. The speed at the property may be lower than that listed above. You can check the estimated speed and confirm availability to a property prior to purchasing on the broadband provider's website. Providers may increase charges. The information is provided and maintained by Decision Technologies Limited. **This is indicative only and based on a 2-person household with multiple devices and simultaneous usage. Broadband performance is affected by multiple factors including number of occupants and devices, simultaneous usage, router range etc. For more information speak to your broadband provider.
Map data ©OpenStreetMap contributors.





