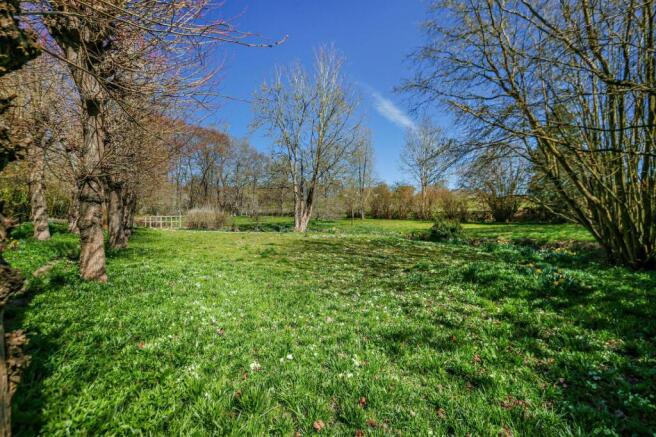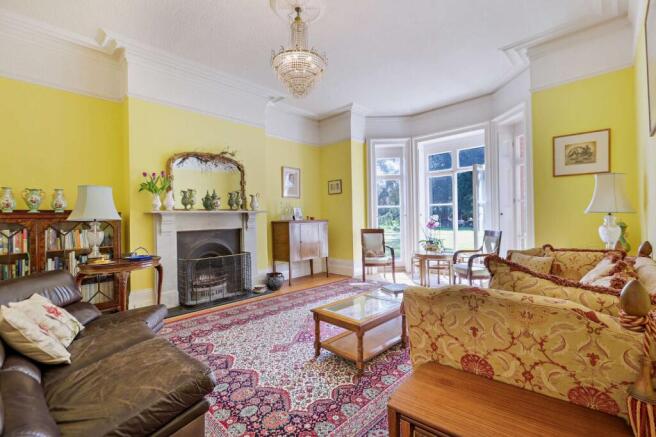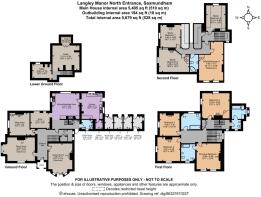North Entrance, Saxmundham, Suffolk

- PROPERTY TYPE
Detached
- BEDROOMS
5
- BATHROOMS
4
- SIZE
5,485-5,679 sq ft
510-528 sq m
- TENUREDescribes how you own a property. There are different types of tenure - freehold, leasehold, and commonhold.Read more about tenure in our glossary page.
Freehold
Key features
- Impressive detached family home
- Located to the edge of a sought-after market town
- Ideally placed for access to the Suffolk coast
- Beautiful period features and proportions throughout
- 4 reception room/5 bedrooms
- Second floor offering potential for further accommodation
- Set within stunning gardens and grounds
- In all 3.5 acres
Description
Configured to provide ideal family and entertaining space, the accommodation flows from a spacious reception hall bathed in light from the picture window above the stairs. The main reception space comprises three delightful rooms, all of which benefit with views over the gardens; a generous drawing room with a feature fireplace and a large bay with full-height glazing incorporating French doors to the front garden, a dual aspect dining room and a charming sitting room both also with feature fireplaces. The ground floor accommodation is completed by a well-proportioned kitchen/breakfast room with a range of base units, an impressive Aga and plenty of space for informal dining. Adjacent to the kitchen is a useful study, which would also make an ideal snug or playroom if required. Accessed through the kitchen is a large, fitted scullery with walk-in pantry as well as a door to the terrace and a range of useful external stores. Accessible from the inner hall, the property also benefits from generous cellarage, suitable for a variety of uses.
Stairs rise from both the entrance and inner halls to the first floor which provides a principal bedroom with en suite bathroom, together with three further double bedrooms and two family bathrooms. To the second floor are four further rooms offering additional space either for use as bedrooms or useful storage. A further family bathroom with corner bath completes the accommodation.
General
Local Authority: East Suffolk District Council
Services: Water, gas and electricity mains services are connected. Private drainage which is compliant with the current regulations.
Mobile and Broadband checker: Information can be found here
Council Tax: Band G
EPC Rating: EPC F
Positioned centrally within a plot that extends to 3.5 acres, and offering attractive elevations to all sides, the property is approached through double wooden gates over a sweeping gravelled driveway providing ample parking for a number of vehicles. Subject to the necessary consents, there is plenty of space for the addition of a cart lodge or garaging. A number of useful outbuildings sit to the rear of the property, including a wood store, workshop and two further stores.
The parkland garden surrounding the property is laid mainly to lawn interspersed with a variety of mature specimen trees and hedging, and features a screen of light woodland, numerous seating areas, a stream with footbridge over leading to an established orchard, and a large, paved side terrace, ideal for entertaining and al fresco dining.
Set in the valley of the River Fromus, the historic market town of Saxmundham offers a wide range of day-to-day amenities including boutique and high street shopping, supermarkets including Waitrose and Tesco, GP and veterinary surgeries, primary schooling, a library and numerous pubs and restaurants. Suffolk’s Heritage Coast, which includes the popular resorts of Thorpeness, Aldeburgh, Dunwich, Walberswick and Southwold, is easily accessible. More extensive amenities are available in the historic market town of Framlingham and in Ipswich, Stowmarket and Norwich. Communications links are excellent: the A12 links London to Lowestoft and offers easy access to regional villages and major centres, the Suffolk Heritage Coast and the motorway network and a regular train service runs on the Ipswich-Lowestoft East Suffolk Line from Saxmundham station (0.3 mile) to London Liverpool Street.
The area offers a wide range of state primary and secondary schooling together with independent schools including Framlingham College and Prep, Saint Felix and Woodbridge School.
Distances
Saxmundham centre 0.3 miles
Aldeburgh 7.1 miles
Framlingham 7.7 miles
Ipswich 21.1 miles
Nearby Stations
Saxmundham - branch line
Ipswich - mainline
Key Locations
Suffolk Heritage Coast
Snape Maltings
Aldeburgh Beach
Thorpeness Meare
Framlingham Castle
Nearby Schools
Framlingham College and Prep
Woodbridge School
Saint Felix School
Brochures
Web Details- COUNCIL TAXA payment made to your local authority in order to pay for local services like schools, libraries, and refuse collection. The amount you pay depends on the value of the property.Read more about council Tax in our glossary page.
- Band: TBC
- PARKINGDetails of how and where vehicles can be parked, and any associated costs.Read more about parking in our glossary page.
- Yes
- GARDENA property has access to an outdoor space, which could be private or shared.
- Yes
- ACCESSIBILITYHow a property has been adapted to meet the needs of vulnerable or disabled individuals.Read more about accessibility in our glossary page.
- Ask agent
North Entrance, Saxmundham, Suffolk
Add an important place to see how long it'd take to get there from our property listings.
__mins driving to your place
Get an instant, personalised result:
- Show sellers you’re serious
- Secure viewings faster with agents
- No impact on your credit score


Your mortgage
Notes
Staying secure when looking for property
Ensure you're up to date with our latest advice on how to avoid fraud or scams when looking for property online.
Visit our security centre to find out moreDisclaimer - Property reference IPS220081. The information displayed about this property comprises a property advertisement. Rightmove.co.uk makes no warranty as to the accuracy or completeness of the advertisement or any linked or associated information, and Rightmove has no control over the content. This property advertisement does not constitute property particulars. The information is provided and maintained by Strutt & Parker, Suffolk. Please contact the selling agent or developer directly to obtain any information which may be available under the terms of The Energy Performance of Buildings (Certificates and Inspections) (England and Wales) Regulations 2007 or the Home Report if in relation to a residential property in Scotland.
*This is the average speed from the provider with the fastest broadband package available at this postcode. The average speed displayed is based on the download speeds of at least 50% of customers at peak time (8pm to 10pm). Fibre/cable services at the postcode are subject to availability and may differ between properties within a postcode. Speeds can be affected by a range of technical and environmental factors. The speed at the property may be lower than that listed above. You can check the estimated speed and confirm availability to a property prior to purchasing on the broadband provider's website. Providers may increase charges. The information is provided and maintained by Decision Technologies Limited. **This is indicative only and based on a 2-person household with multiple devices and simultaneous usage. Broadband performance is affected by multiple factors including number of occupants and devices, simultaneous usage, router range etc. For more information speak to your broadband provider.
Map data ©OpenStreetMap contributors.




