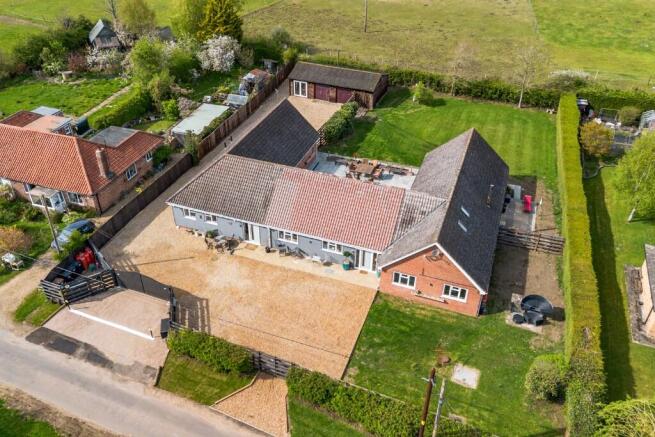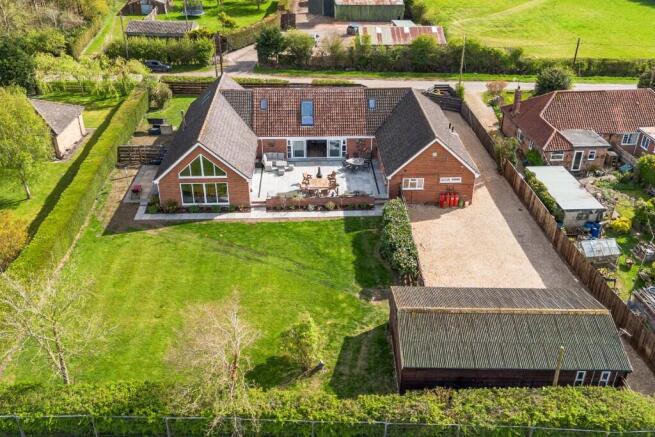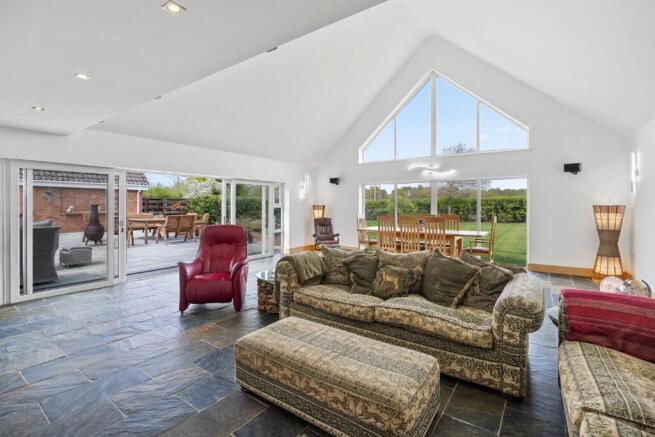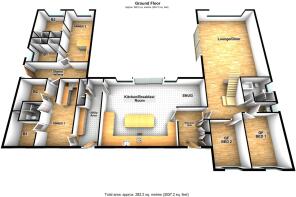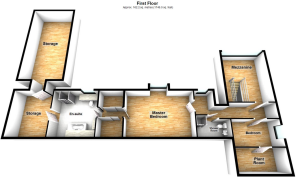Cliffe-en-Howe Road, Pott Row

- PROPERTY TYPE
Detached
- BEDROOMS
8
- SIZE
Ask agent
- TENUREDescribes how you own a property. There are different types of tenure - freehold, leasehold, and commonhold.Read more about tenure in our glossary page.
Freehold
Key features
- OFFERS IN THE REGION OF £800,000 TO £825,000
- SUBSTANTIALLY EXTENDED & RENOVATED THROUGHOUT
- IMPRESSIVE LOUNGE DINER & KITCHEN BREAKFAST ROOM
- TOTAL OF 8 BEDROOMS
- MULTI GENERATIONAL LIVING WITH TWO ANNEXES
- UNDERFLOOR HEATING
- FEILD VIEWS FROM MASTER BEDROOM
- DOUBLE GARAGE
- FURTHER POTENTIAL TO DEVELOP
- DONT MISS THE VIDEO TOUR
Description
With statement rooms throughout including the high end finish of the kitchen breakfast room to the light filled lounge diner over looked by the mezzanine floor, both of which flow to the out door patio ready to relax on!
The ground floor of the main property also allows the first two double bedrooms, a four piece bathroom, main entrance hall and handy utility & boot room for that country side living.
The first floor then continues to deliver starting with the mezzanine floor over looking your lounge, ideal for working out or the opposite, just relaxing! Following on is the 3rd double bedroom & shower room before the master bedroom offering field views via the Velux roof balcony window. This is also coupled with a dressing room and four piece bathroom suite.
Annexes
As we return to the ground floor there are two separate, two bedroom annexes both fully equipped offering their own entrances, kitchens and bathrooms. Ideal for multi generational living, work from home office - a truly versatile space.
Exterior
Electric gates lead you to the extensive gravel driveway allowing off road parking for many vehicles, this continues to the rear of the property to the double garage with power, light and electric doors as well as recreation room! The garden is predominately laid to lawn wrapping around back to the front. And finally the sun filled patio (UK weather permitting) to entertain on flowing back into the kitchen breakfast room or lounge diner.
This property must genuinely be viewed to be fully appreciated!
Frontage
Electric gated entrance to gravelled driveway allowing off road parking for multiple vehicles. Access to main front entrance door, boot room, both self contained annexes, recreation room and garages. Bin storage area, front garden predominantly laid to lawn with gated access to rear garden.
Entrance Hall. 3.45 - 2.82m (max to recess)
UPVC double glazed window and composite door to front aspect, laid to Brazilian slate tiled floor, built in oak storage, under floor heating, doors to -
Kitchen Diner & Snug. 9.98 - 6.66m (max to recess)
UPVC double glazed windows to front aspect, Brazilian slate tiled floor, under floor heating, full range of shaker style base and wall units, quartz work tops and splash backs, Butler sink. Integrated appliances include - Double electric pyrolytic ovens and double microwaves, full height fridge & freezer, dishwasher & double under counter drink fridges. Breakfast bar including five ring electric hob, rising extractor. UPVC double glazed windows and sliding patio doors to rear, door to boot room and access to -
Inner Hallway. 2.44 - 4.48m
Brazilian slate tiled floor, under floor heating, under stair storage, stairs to first floor, doors to bedrooms and opening to -
Lounge Diner. 8.32 - 6.53m
UPVC double glazed windows to rear & side aspect, UPVC double glazed patio doors to side aspect, Brazilian slate tiled floor, under floor heating, log burner, TV point, built in speakers.
Ground floor Bedroom One. 4.69 - 3.34m
UPVC double glazed window to front aspect, Brazilian slate tiled floor, under floor heating, TV point.
Bedroom Two. 4.12 - 3.04m
UPVC double glazed window to front aspect, Brazilian slate tiled floor, under floor heating, TV point.
Sluice Room.
UPVC double glazed window to side aspect, tiled floor, sink and splash back.
Bathroom. 2.45 - 2.93m
UPVC double glazed window to side aspect, Brazilian slate tiled floor, under floor heating, bath, WC, vanity unit with inset hand wash basin, walk in thermostatic shower, built in shelving.
Mezzanine gym area. 5.15 - 4.20m
Oak & glass balustrade, oak effect V-grove laminate flooring, radiator, door to -
Inner landing.
Oak effect V-Groove laminate flooring, Velux windows, doors to -
First floor bedroom. 4.20 - 2.31m (restricted head height)
Oak effect V-Groove laminate flooring, radiator, door to plant room.
Shower Room. 2.35 - 2.07 (max to recess & restricted head height)
Mosaic style floor tiles, thermostatic shower, vanity unit with inset hand wash basin and WC. Tiled splash back and heated towel rail.
Master Bedroom. 6.23 - 4.18m (max to recess & restricted head height)
Velux roof balcony opening window to rear aspect, oak effect V groove laminate flooring, radiator, door to -
Walk through wardrobe/dressing room. 2.29 - 4.18m (max to wardrobe recess)
Oak effect V-Groove laminate flooring, his and hers sliding wardrobes, door to -
En-suite. 4.04 - 3.57m
Velux window, tiled floor, free standing roll top bath, thermostatic shower with seating ledge, vanity unit with inset hand wash basin, WC, integrated shelving, heated towel rail, door to -
Storage area One. 4.23 - 2.61
Storage area Two. 9.12 - 4.15
Ground Floor utility and boot room. 6.42 - 2.29 (max to recess)
UPVC glazed window & composite door to front aspect, fully tiled floor, space & plumbing for washing machine and tumble dryer, Butler sink, panelled splash back, door to shower room, WC & access to -
Annex One.
Lounge Kitchen Diner. 6.37 - 3.13m (max to recess)
UPVC double glazed window to front aspect, tiled floor, radiator, range of matching base and wall units, granite effect work tops, sink and drainer, integrated electric oven and hob with extractor above, fridge freezer, space and plumbing for washing machine, doors to -
Bedroom One. 2.57 - 2.15m
UPVC double glazed window to front aspect, radiator, built in storage, tiled floor.
Bedroom Two. 2.56 - 2.17m
UPVC double glazed window to side aspect, radiator, built in storage, tiled floor.
Shower Room. 1.77 - 1.80m
Tiled floor, shower, WC, vanity unit with inset hand wash basin, radiator.
Entrance Hall to both Annexes. 6.47 - 1.76m
Composite door to side aspect, tiled floor, main entrance door to -
Annex Two.
Lounge Kitchen Diner. 6.89 - 3.26m
UPVC double glazed window to rear aspect, tiled floor, radiator, range of matching base and wall units, stainless steel sink and drainer, integrated single electric oven and hob with extractor above, fridge freezer, doors to -
Bedroom One. 3.13 - 2.51m
UPVC double glazed window to side aspect, tiled floor, radiator, built in storage, door to ensuite shower.
Bedroom Two. 3.11 - 2.49m
UPVC double glazed window to rear aspect, tiled floor, radiator, built in storage, door to ensuite
shower.
HEATING
There is a 2000 litre buffer primary heating storage vessel with a 250 litre secondary domestic hot water vessel inside. It is heated by a gas boiler into the primary as well as a back boiler from the living room. It has a spare heating coil into the primary that would suit a solar thermal, heat pump or other source. The domestic hot water is topped up by the DHW circuit on the boiler if for any reason it runs out.
The downstairs of the main house is heated by underfloor heating with each room on a separate circuit
The upstairs is heated by radiators, as well as the two annexes
CT BAND - B
EPC - D
- COUNCIL TAXA payment made to your local authority in order to pay for local services like schools, libraries, and refuse collection. The amount you pay depends on the value of the property.Read more about council Tax in our glossary page.
- Ask agent
- PARKINGDetails of how and where vehicles can be parked, and any associated costs.Read more about parking in our glossary page.
- Yes
- GARDENA property has access to an outdoor space, which could be private or shared.
- Yes
- ACCESSIBILITYHow a property has been adapted to meet the needs of vulnerable or disabled individuals.Read more about accessibility in our glossary page.
- Ask agent
Cliffe-en-Howe Road, Pott Row
Add an important place to see how long it'd take to get there from our property listings.
__mins driving to your place
Get an instant, personalised result:
- Show sellers you’re serious
- Secure viewings faster with agents
- No impact on your credit score
Your mortgage
Notes
Staying secure when looking for property
Ensure you're up to date with our latest advice on how to avoid fraud or scams when looking for property online.
Visit our security centre to find out moreDisclaimer - Property reference BABS. The information displayed about this property comprises a property advertisement. Rightmove.co.uk makes no warranty as to the accuracy or completeness of the advertisement or any linked or associated information, and Rightmove has no control over the content. This property advertisement does not constitute property particulars. The information is provided and maintained by Bennett & Co Estate Agents, King's Lynn. Please contact the selling agent or developer directly to obtain any information which may be available under the terms of The Energy Performance of Buildings (Certificates and Inspections) (England and Wales) Regulations 2007 or the Home Report if in relation to a residential property in Scotland.
*This is the average speed from the provider with the fastest broadband package available at this postcode. The average speed displayed is based on the download speeds of at least 50% of customers at peak time (8pm to 10pm). Fibre/cable services at the postcode are subject to availability and may differ between properties within a postcode. Speeds can be affected by a range of technical and environmental factors. The speed at the property may be lower than that listed above. You can check the estimated speed and confirm availability to a property prior to purchasing on the broadband provider's website. Providers may increase charges. The information is provided and maintained by Decision Technologies Limited. **This is indicative only and based on a 2-person household with multiple devices and simultaneous usage. Broadband performance is affected by multiple factors including number of occupants and devices, simultaneous usage, router range etc. For more information speak to your broadband provider.
Map data ©OpenStreetMap contributors.
