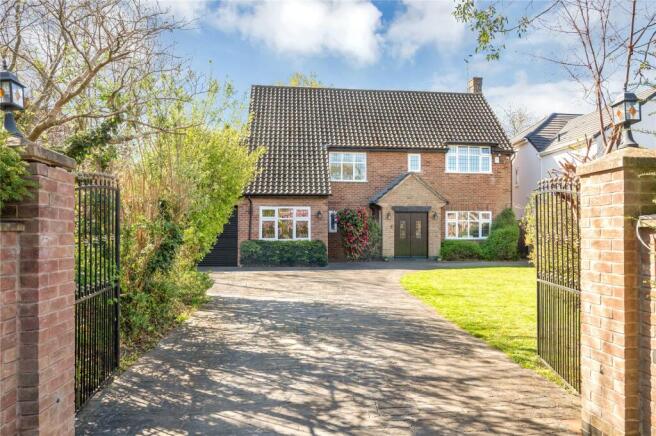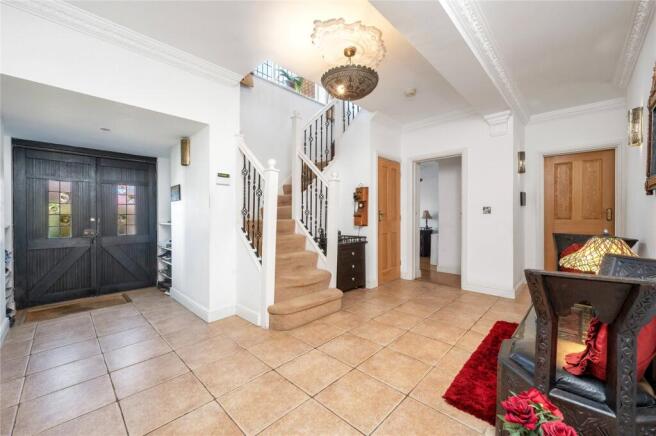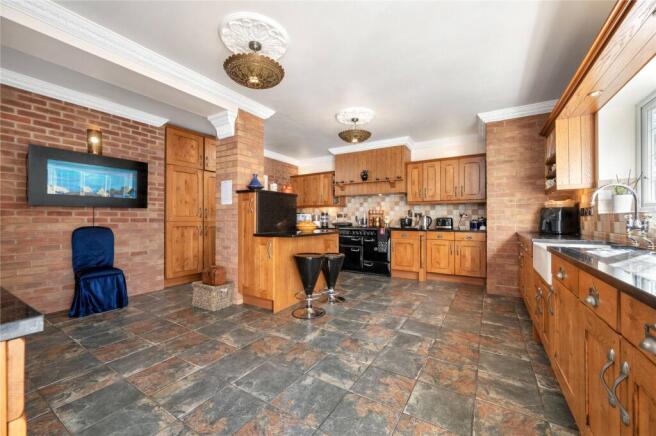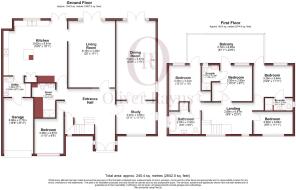The Broadway, Oadby, Leicester, LE2

- PROPERTY TYPE
Detached
- BEDROOMS
5
- BATHROOMS
4
- SIZE
Ask agent
- TENUREDescribes how you own a property. There are different types of tenure - freehold, leasehold, and commonhold.Read more about tenure in our glossary page.
Freehold
Key features
- Traditional 1950's Detached Family Home
- Five Spacious Bedrooms
- Three Exceptional Reception Rooms
- South Facing Gardens
- Large Home Office
- Gated Driveway With Single Garage
- Underfloor Heating Throughout Ground Floor
- Perfect For Extended Famlies
- Sought After Location Of Oadby
- Driveway For Five Vehicles
Description
The approach to the property is both impressive and welcoming, with a deep, stamped concrete driveway framed by mature hedging and neat lawns. Inside, the home has been thoughtfully and comprehensively updated by the current owners, who have blended original features with contemporary style, including underfloor heating throughout the ground floor, solid oak doors, and bespoke finishes inspired by Moroccan design. From the moment you step into the spacious entrance hall, with its porcelain tiled floors and period details, the home’s sense of space, light and craftsmanship is instantly apparent.
On the ground floor, a series of interconnecting rooms provide seamless flow and incredible flexibility. The main living room is bright and elegant, featuring oak hardwood floors, large French doors opening to the garden, and warm, calming tones that create an inviting atmosphere perfect for both relaxing evenings and social gatherings. The adjacent family room continues the home’s serene aesthetic, with more garden facing French doors and access to a dedicated home office, which enjoys a front facing outlook and is ideal for a home office.
At the heart of the home lies the kitchen – a truly striking space. Crafted with bespoke solid oak cabinetry, granite worktops, natural stone flooring, a Rangmaster and exposed brickwork, it balances functionality with style. High end integrated appliances, a breakfast bar, and under cabinet lighting complete the space, while French doors lead directly to the rear patio, making this room ideal for family life and entertaining alike. A separate spice kitchen, complete with an additional gas cooker, washing machine, dryer, granite surfaces, and oak units, adds both convenience and versatility. There is also internal access to the integral garage from here, enhancing the practicality of the layout.
A generously sized ground floor bedroom overlooks the front of the property and offers a perfect space for guests or multi generational living. Nearby, a sleek wet room with a walk in shower, WC, and porcelain tiles completes the ground floor living.
Upstairs, the original staircase with ornate wrought iron balustrades leads to a spacious and airy landing, which can easily serve as an additional workspace or reading area. The principal bedroom is a haven of calm, with dual-aspect windows, a stylish porcelain-tiled en suite, and access to a stunning full-width balcony that overlooks the rear garden.
Two further rear facing double bedrooms also have access to the balcony, bringing in plenty of natural light and garden views. One benefits from its own en suite, while the other features elegant built-in wardrobes and beautifully preserved original features with Moroccan touches. A fourth bedroom, overlooking the front, provides ample space and continues the relaxed, sophisticated décor found throughout. The family bathroom is spacious and luxurious, featuring a statement roll-top slipper bath, separate walk in shower, WC, and contemporary basin, all set against sleek porcelain tiling.
The garden is a true highlight of the property. Expansive and private, with large turfed areas, mature trees, and thoughtfully designed landscaping, it offers multiple seating areas, winding paths, and charming hidden corners. From the generous patio accessed through three sets of French doors, to a picturesque bridge and a fully equipped outdoor kitchen, this garden is made for entertaining and peaceful retreat alike.
Set in one of Leicestershire’s most sought-after postcodes, this home offers exceptional access to well-regarded schools, leisure and medical facilities, and transport links. Oadby Parade, Leicester Racecourse, and the University of Leicester’s Botanical Gardens are all nearby, while Leicester city centre is just three miles away, making the location as convenient as it is desirable.
The property is situated in the highly sought after southern suburb of Oadby, lying just three miles from Leicester City Centre. Oadby itself boasts excellent local shopping and supermarkets, bars and eateries, renowned schooling for all ages and a range of recreational facilities. This large home offers excellent access routes into Leicester City Centre, the universities, and hospital via London Road (A6) and Fosse Shopping Park, M1 and M69 motorways to the west via the ring road (A563) while Leicester enjoys a fast and regular rail service to London St Pancras.
Viewings and Directions: Viewing by appointment only through the sole agent Oliver Rayns
Postcode for Sat Nav: LE2 2HE
Brochures
Particulars- COUNCIL TAXA payment made to your local authority in order to pay for local services like schools, libraries, and refuse collection. The amount you pay depends on the value of the property.Read more about council Tax in our glossary page.
- Band: TBC
- PARKINGDetails of how and where vehicles can be parked, and any associated costs.Read more about parking in our glossary page.
- Yes
- GARDENA property has access to an outdoor space, which could be private or shared.
- Yes
- ACCESSIBILITYHow a property has been adapted to meet the needs of vulnerable or disabled individuals.Read more about accessibility in our glossary page.
- Ask agent
Energy performance certificate - ask agent
The Broadway, Oadby, Leicester, LE2
Add an important place to see how long it'd take to get there from our property listings.
__mins driving to your place
Get an instant, personalised result:
- Show sellers you’re serious
- Secure viewings faster with agents
- No impact on your credit score

Your mortgage
Notes
Staying secure when looking for property
Ensure you're up to date with our latest advice on how to avoid fraud or scams when looking for property online.
Visit our security centre to find out moreDisclaimer - Property reference OLR250139. The information displayed about this property comprises a property advertisement. Rightmove.co.uk makes no warranty as to the accuracy or completeness of the advertisement or any linked or associated information, and Rightmove has no control over the content. This property advertisement does not constitute property particulars. The information is provided and maintained by Oliver Rayns, Leicester. Please contact the selling agent or developer directly to obtain any information which may be available under the terms of The Energy Performance of Buildings (Certificates and Inspections) (England and Wales) Regulations 2007 or the Home Report if in relation to a residential property in Scotland.
*This is the average speed from the provider with the fastest broadband package available at this postcode. The average speed displayed is based on the download speeds of at least 50% of customers at peak time (8pm to 10pm). Fibre/cable services at the postcode are subject to availability and may differ between properties within a postcode. Speeds can be affected by a range of technical and environmental factors. The speed at the property may be lower than that listed above. You can check the estimated speed and confirm availability to a property prior to purchasing on the broadband provider's website. Providers may increase charges. The information is provided and maintained by Decision Technologies Limited. **This is indicative only and based on a 2-person household with multiple devices and simultaneous usage. Broadband performance is affected by multiple factors including number of occupants and devices, simultaneous usage, router range etc. For more information speak to your broadband provider.
Map data ©OpenStreetMap contributors.




