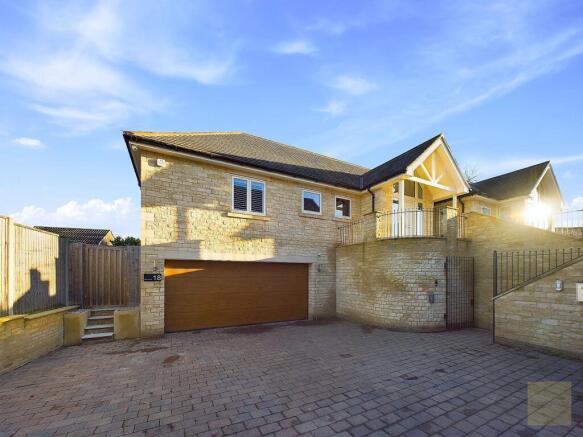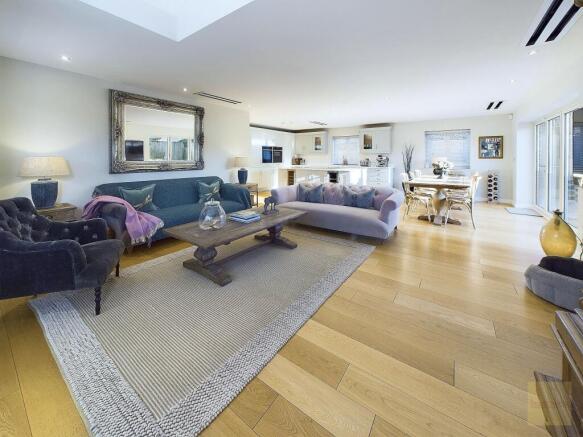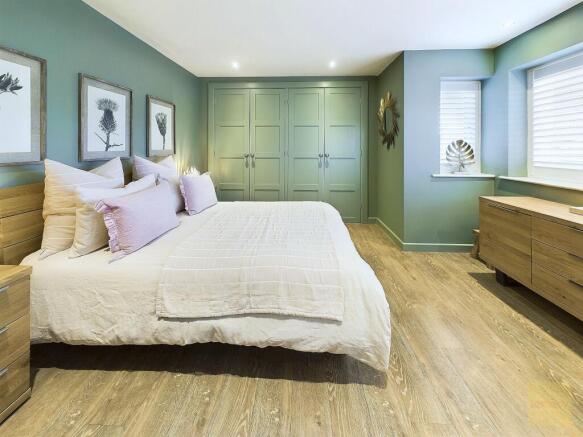
Reform Street, Stamford, PE9

- PROPERTY TYPE
Coach House
- BEDROOMS
3
- BATHROOMS
3
- SIZE
1,360 sq ft
126 sq m
- TENUREDescribes how you own a property. There are different types of tenure - freehold, leasehold, and commonhold.Read more about tenure in our glossary page.
Freehold
Key features
- Quiet yet convenient location, just minutes from Stamford town centre
- Oversized double garage with electric door and further driveway parking
- South-facing wrap-around garden with landscaped areas and multiple patio spaces
- Architect-designed bungalow built by Elton Homes with premium craftsmanship throughout
- Spacious open-plan kitchen, dining, and living area with vaulted ceiling, bifolding doors, and a gas log burner
- Air conditioning in the main living, dining, kitchen area
- Utility room with ample storage, tiled flooring, and space for laundry appliances
- Three generously sized bedrooms, two with stylish en-suite shower rooms
- High spec kitchen with integrated NEFF appliances
Description
Situated in a quiet and private location close to Stamford’s vibrant town centre, this stunning home, built by Elton Homes, delivers exceptional quality, style, and comfort. Thoughtfully designed with a focus on natural light, the open-plan kitchen, dining, and living area features vaulted ceilings, bi-fold doors to the garden, and a cosy gas log burner.
The high-spec kitchen is fully fitted with NEFF appliances, including two ovens (one with a warming drawer), a ceramic hob with an extractor fan, a fridge, freezer, dishwasher, and dual wine fridges. Finished with granite worktops and under-cabinet lighting, this space is as functional as it is stylish. The living area includes air conditioning for year-round comfort, and oak flooring provides a warm and inviting feel throughout the home.
The property's living accommodation is arranged on one level and includes three spacious bedrooms, two of which feature modern en-suite shower rooms. All bathrooms are equipped with electric radiators for added warmth, and a further family bathroom is located off the main hallway.
The utility room off the kitchen provides practical storage and space for laundry appliances, with a tiled floor for easy maintenance.
The outdoor spaces are impressive and private. The south-facing wrap-around garden features beautifully landscaped areas, raised flower beds, and patio spaces, perfect for dining, relaxing, and entertaining. A secured gated entrance leads to the home, while an oversized double garage with an electric door, providing parking for 2–3 vehicles, can be accessed from the driveway.
With its contemporary design, high-quality finishes, and excellent location, this Elton Homes property is perfect for anyone seeking stylish, low-maintenance living in a peaceful setting. Don’t miss the opportunity to view this exceptional property—schedule your visit today!
Buyer Notice and Disclaimer
Eastaway Property strictly adheres to the Consumer Protection from Unfair Trading Regulations 2008 and the National Trading Standards Estate and Letting Agency Team’s guidelines. We endeavour to provide precise and reliable property information, including council tax band, price, tenure, and reservation fees. Our policy ensures impartial and fair treatment of all prospective buyers. To enhance transparency and comply with legal obligations, prospective buyers must complete identification and anti-money laundering checks, including providing proof of funds and completing a source of funds questionnaire, at the offer stage before submission of the offer. A fee of £35 inc VAT per person is applicable for these checks. This document is intended for informational purposes only and does not form part of any offer or contract. Potential buyers are encouraged to verify all property details independently. While Eastaway Property makes every effort to ensure accuracy, we accept no liability for any errors or omissions. The property should not be assumed to have all necessary planning, building regulation consents, or other approvals. Eastaway Property employees are not authorised to make or give any representations or warranties regarding this property or enter into any contract on the property’s behalf.
EPC Rating: B
Living / Kitchen / Dining Room
5.51m x 8.44m
Utility Room
1.71m x 2.12m
Entrance Hall
2.43m x 1.74m
Hallway
1.44m x 1.39m
Hallway
6.06m x 1.05m
Principal Bedroom
3.7m x 4.03m
Principal En-Suite
2.42m x 1.54m
Bedroom 2
4.02m x 3.38m
Bedroom 2 En-Suite
1.38m x 2.15m
Bedroom 3
3.17m x 3m
Bathroom
2.07m x 2.16m
Garage
5.21m x 7.45m
Parking - Double garage
Parking - Driveway
Brochures
Brochure 1- COUNCIL TAXA payment made to your local authority in order to pay for local services like schools, libraries, and refuse collection. The amount you pay depends on the value of the property.Read more about council Tax in our glossary page.
- Band: E
- PARKINGDetails of how and where vehicles can be parked, and any associated costs.Read more about parking in our glossary page.
- Garage,Driveway
- GARDENA property has access to an outdoor space, which could be private or shared.
- Private garden
- ACCESSIBILITYHow a property has been adapted to meet the needs of vulnerable or disabled individuals.Read more about accessibility in our glossary page.
- Ask agent
Reform Street, Stamford, PE9
Add an important place to see how long it'd take to get there from our property listings.
__mins driving to your place
Get an instant, personalised result:
- Show sellers you’re serious
- Secure viewings faster with agents
- No impact on your credit score
Your mortgage
Notes
Staying secure when looking for property
Ensure you're up to date with our latest advice on how to avoid fraud or scams when looking for property online.
Visit our security centre to find out moreDisclaimer - Property reference cb656cff-bf13-4bfa-848f-ce97e932771e. The information displayed about this property comprises a property advertisement. Rightmove.co.uk makes no warranty as to the accuracy or completeness of the advertisement or any linked or associated information, and Rightmove has no control over the content. This property advertisement does not constitute property particulars. The information is provided and maintained by Eastaway Property, Stamford. Please contact the selling agent or developer directly to obtain any information which may be available under the terms of The Energy Performance of Buildings (Certificates and Inspections) (England and Wales) Regulations 2007 or the Home Report if in relation to a residential property in Scotland.
*This is the average speed from the provider with the fastest broadband package available at this postcode. The average speed displayed is based on the download speeds of at least 50% of customers at peak time (8pm to 10pm). Fibre/cable services at the postcode are subject to availability and may differ between properties within a postcode. Speeds can be affected by a range of technical and environmental factors. The speed at the property may be lower than that listed above. You can check the estimated speed and confirm availability to a property prior to purchasing on the broadband provider's website. Providers may increase charges. The information is provided and maintained by Decision Technologies Limited. **This is indicative only and based on a 2-person household with multiple devices and simultaneous usage. Broadband performance is affected by multiple factors including number of occupants and devices, simultaneous usage, router range etc. For more information speak to your broadband provider.
Map data ©OpenStreetMap contributors.






