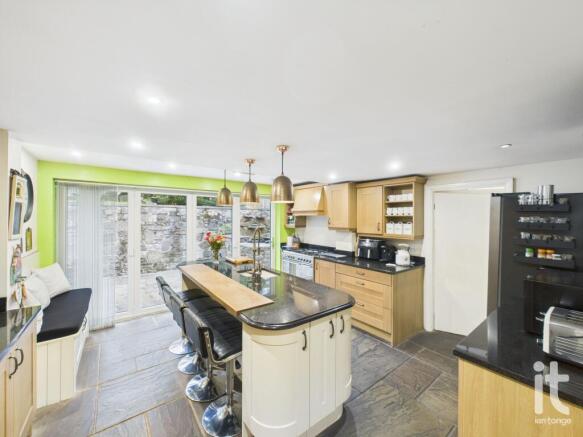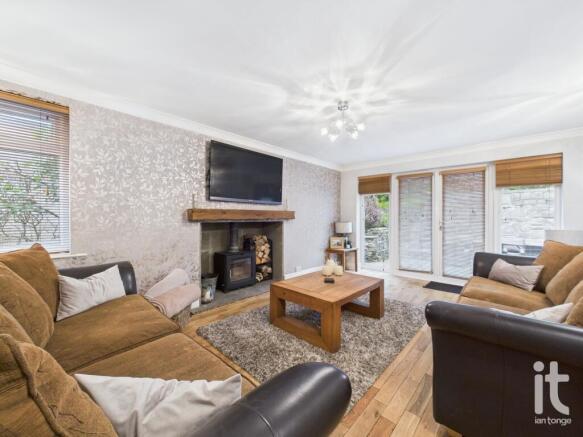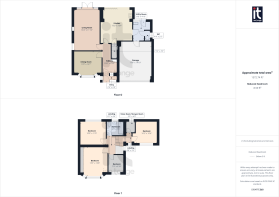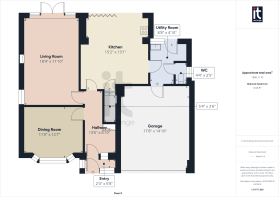
Middlewood Road, High Lane, Stockport, SK6

- PROPERTY TYPE
Detached
- BEDROOMS
4
- BATHROOMS
2
- SIZE
Ask agent
- TENUREDescribes how you own a property. There are different types of tenure - freehold, leasehold, and commonhold.Read more about tenure in our glossary page.
Freehold
Key features
- Extended Four Bedroomed Detached
- Stunning Location With Open Aspect Views
- Beautiful Landscaped Gardens
- Integrated Double Garage
- Two Good Sized Reception Rooms
- Stylish Kitchen With Bi-Folding Doors
- Utility Room & Downstairs W.C.
- uPVC Double Glazing & Gas Central Heating
- Well Proportioned Bedrooms
- 0.17 Acre Freehold Plot
Description
The property is thoughtfully arranged over two floors and begins with an inviting entrance on the ground floor. Internally, it is immaculately appointed throughout, offering a stylish and versatile layout ideal for modern family living. The two generously sized reception rooms provide flexible living and entertaining spaces, while the contemporary kitchen is a real highlight. Finished to a high specification, it features quality cabinetry, centre island and bi-folding doors that lead seamlessly to the beautifully landscaped rear gardens — perfect for alfresco dining in the warmer months.
A practical utility room and a convenient downstairs W.C. further enhance the ground floor's functionality, while the integrated double garage provides ample storage and secure parking. The first floor hosts four well-proportioned bedrooms, with the primary suite benefitting from elevated views and plenty of natural light. The family bathroom complete the accommodation and provide comfort for busy family life.
The external space is equally impressive with meticulously maintained gardens to the front and rear showcasing a rich variety of planting, lush lawns, and carefully designed seating areas. This outdoor space offers a peaceful retreat for relaxation or entertaining, with the added benefit of privacy.
This property is excellently situated for a range of amenities. Within a short drive or comfortable walking distance, you'll find a variety of local supermarkets, independent shops, and everyday essentials. Excellent primary and secondary schools are nearby, making this an ideal location for families. For leisure and fitness enthusiasts, the area benefits from proximity to parks, golf courses, Tennis Club and High Lane cricket club, while nearby Middlewood Way offers scenic routes for walking and cycling.
With its thought-out design, scenic setting, and prime location, this outstanding four-bedroom detached house on Middlewood Road offers a rare opportunity to acquire a prestigious family home in one of Stockport's most desirable areas. Early viewing is strongly recommended to avoid disappointment.
Entrance Porch
2'4" (71cm) x 6'8" (2m 3cm)
uPVC entrance door, uPVC double glazed window, tiled floor.
Hallway
13'0" (3m 96cm) x 6'10" (2m 8cm)
uPVC door and window, radiator, spindle staircase leading to the first floor, wooden flooring.
Dining Room
11'0" (3m 35cm) x 12'7" (3m 83cm)
uPVC double glazed bay window to the front aspect, radiator, wooden flooring, wall lights, cornice to the ceiling.
Living Room
18'4" (5m 58cm) x 11'10" (3m 60cm)
uPVC double glazed window to the side aspect, uPVC double doors with windows either side, feature fireplace with multi fuel stove and wooden mantle, TV. point, radiator, wooden flooring, wall light points.
Kitchen
15'2" (4m 62cm) x 13'1" (3m 98cm)
Bi-folding uPVC double doors leading to the rear garden, feature flagged stone flooring, solid Oak fitted wall and base units, granite work surfaces with splash back, range cooker, extractor hood, space for fridge/freezer, integrated dishwasher, walk-in pantry, island with storage and overhang, enamel sink and mixer tap, built-in bench providing added sitting area.
Utility Room
8'8" (2m 64cm) x 4'10" (1m 47cm)
uPVC double glazed window to the rear aspect, base unit with sink, stone flagged floor, plumbed for washing machine, radiator, Vaillant central heating boiler, access to the garage, uPVC door to the garden.
Downstairs W.C.
4'4" (1m 32cm) x 2'5" (73cm)
uPVC double glazed window to the side aspect, wash basin, low level W.C., radiator, stone flagged floor.
Double Garage
17'8" (5m 38cm) x 14'10" (4m 52cm)
Electric up and over garage door, power and light.
Split Level Landing
Spindle balustrade, uPVC double glazed windows.
Bedroom Three
10'2" (3m 9cm) x 10'6" (3m 20cm)
uPVC double glazed window to the front aspect, radiator, TV aerial.
Store Room
5'0" (1m 52cm) x 4'0" (1m 21cm)
Was previously a shower and still has plumbing, but not used at current, uPVC double glazed window to the rear aspect.
Family Bathroom
6'3" (1m 90cm) x 7'5" (2m 26cm)
uPVC double glazed window to the rear aspect, low level W.C., vanity sink unit, tiled panel bath with screen and shower over, towel radiator, tiled floor and walls, ceiling downlighters.
Bedroom One
13'5" (4m 8cm) x 10'8" (3m 25cm)
uPVC double glazed bay window to the front aspect, fitted wardrobes, radiator.
Bedroom Two
10'9" (3m 27cm) x 11'9" (3m 58cm)
uPVC double glazed window to the rear aspect, radiator, TV aerial.
Bedroom Four
7'9" (2m 36cm) x 6'10" (2m 8cm)
uPVC double glazed window to the front aspect, radiator.
Outside
To the front aspect there is a driveway leading to the garage, lawned area with well stocked borders, mature hedging and trees, lamp post. To the sides are wrought iron gates and passages to the rear garden. The rear garden is beautifully landscaped with large York stone flagged area with pond and waterfall, wall lights and power, steps leading up to the raised lawned area which has mature trees and shrubs, well stocked borders, treehouse, rockery with steps leading up to the bar area, gate to the rear to the marina.
Brochures
Material Information- COUNCIL TAXA payment made to your local authority in order to pay for local services like schools, libraries, and refuse collection. The amount you pay depends on the value of the property.Read more about council Tax in our glossary page.
- Band: F
- PARKINGDetails of how and where vehicles can be parked, and any associated costs.Read more about parking in our glossary page.
- Garage,Driveway
- GARDENA property has access to an outdoor space, which could be private or shared.
- Yes
- ACCESSIBILITYHow a property has been adapted to meet the needs of vulnerable or disabled individuals.Read more about accessibility in our glossary page.
- Ask agent
Energy performance certificate - ask agent
Middlewood Road, High Lane, Stockport, SK6
Add an important place to see how long it'd take to get there from our property listings.
__mins driving to your place
Get an instant, personalised result:
- Show sellers you’re serious
- Secure viewings faster with agents
- No impact on your credit score

Your mortgage
Notes
Staying secure when looking for property
Ensure you're up to date with our latest advice on how to avoid fraud or scams when looking for property online.
Visit our security centre to find out moreDisclaimer - Property reference HIL-1H7P14TA6GU. The information displayed about this property comprises a property advertisement. Rightmove.co.uk makes no warranty as to the accuracy or completeness of the advertisement or any linked or associated information, and Rightmove has no control over the content. This property advertisement does not constitute property particulars. The information is provided and maintained by Ian Tonge Property Services Limited, High Lane. Please contact the selling agent or developer directly to obtain any information which may be available under the terms of The Energy Performance of Buildings (Certificates and Inspections) (England and Wales) Regulations 2007 or the Home Report if in relation to a residential property in Scotland.
*This is the average speed from the provider with the fastest broadband package available at this postcode. The average speed displayed is based on the download speeds of at least 50% of customers at peak time (8pm to 10pm). Fibre/cable services at the postcode are subject to availability and may differ between properties within a postcode. Speeds can be affected by a range of technical and environmental factors. The speed at the property may be lower than that listed above. You can check the estimated speed and confirm availability to a property prior to purchasing on the broadband provider's website. Providers may increase charges. The information is provided and maintained by Decision Technologies Limited. **This is indicative only and based on a 2-person household with multiple devices and simultaneous usage. Broadband performance is affected by multiple factors including number of occupants and devices, simultaneous usage, router range etc. For more information speak to your broadband provider.
Map data ©OpenStreetMap contributors.






