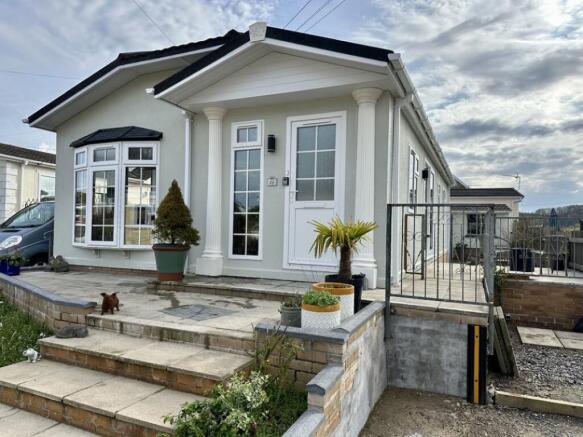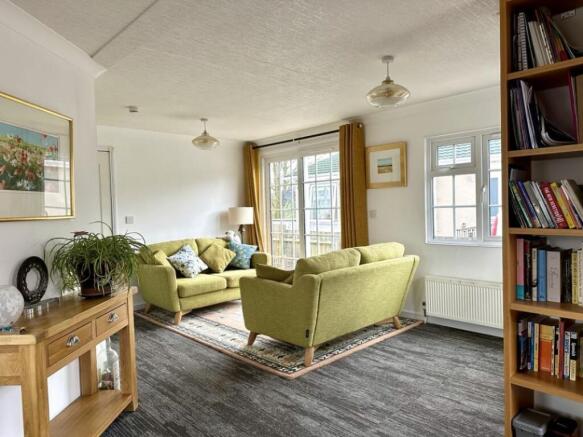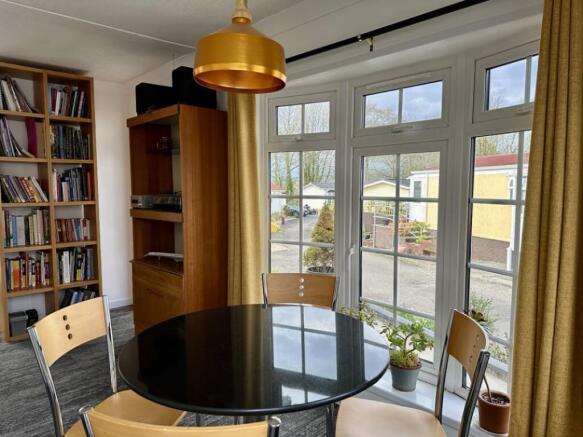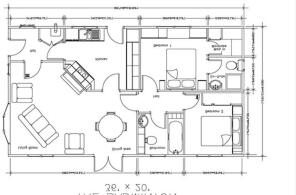
Cedar Vale Park, Carmarthen, SA32

- PROPERTY TYPE
Detached Bungalow
- BEDROOMS
2
- BATHROOMS
2
- SIZE
Ask agent
- TENUREDescribes how you own a property. There are different types of tenure - freehold, leasehold, and commonhold.Read more about tenure in our glossary page.
Freehold
Key features
- All year Over 50s RESIDENTIAL PARK - This lovely park is for all year occipation as your main residence.
- LOVELY SURROUNDINGS - Quiet location in an elevated position, overlooking the Towy river, across the valley to distant hills.
- CLOSE TO TOWN - In the countryside just 1/2 mile from supermarkets and 1 mile from Carmarthen town centre.
- BUS & TRAIN - A short walk from the bus stop and 1 mile from Carmarthen GWR mainline station.
- LOW FEES - Currently £127 per month, reviewed 1st April each year, in line with inflation.
- VERY SAFE - Down a quiet, private lane, this small community of 24 homes is a tranquil haven.
- 2 Double Bedrooms; MASTER WITH ENSUITE - Both doubles have a wall of large fitted wardrobes and the master benefits from an ensuite shower room.
- RAISED SOUTHWEST PATIO - This delightful suntrap has far reaching views across the Towy valley.
- PARKING - There is private parking at the front of the home and another private space at the side plus there is a visitor car park as you enter the park.
- BUILT IN 2012 - A relatively new, Staely Albion, Badminton home, which was built under improved regulations for insulation. It has built in heat and smoke alarms too.
Description
Council tax band B with park fees of just £127 per month; reviewed annually in April, in line with inflation.
This lovely, friendly site is situated above the River Towy, with countryside views, yet close to bus route, out of town shopping and only a mile from Carmarthen town center.
Properties here benefit from a right to live in perpetuity (equivalent to a freehold property) with a right of succession.
There is private parking to the front and side of the home, with further visitor parking available for guests.
The home benefits from generously proportioned rooms, good storage space, large, light filled windows, gardens all round with raised terraced areas to front and side and plenty of useable space at ground level.
PLEASE NOTE - THE FLOORPLAN is that of the standard configeration of the Badminton home and is reversed to represent the orientation of my home. However, this home was commissioned with some changes to the layout; notably the position of the front entrance and that of the ensuite. Please see the property photos for reference. The overall dimensions of the rooms are very much in line with the layout of this home.
Priced at £137,500 ONO
**ENQUIRIES**
For all enquiries, viewing requests or to create your own listing please visit the Emoov website.
If calling, please quote reference: S4082
Entrance lobby
Hooks and space for coats and shoes, radiator and glazed door to lounge.
Lounge Diner
20ft x 20ft
A large, light filled, L shaped room with bay-fronted dining area, enjoying views to the front terrace and planted area and a lounge area with patio doors giving views to the front and rear, The doors open onto a south and west facing, raised terraced area, with room for dining or lounging outside.
Kitchen
10ft x 11ft
Fitted kitchen - cupboards and wortops on two sides & breafast bar with cupboards under. Lots of storage and working space.
Built in fridge freezer, plumbing for washing machine and dishwasher.
AEG double oven, Neff gas hob, extractor above. Gas boiler provides instant hot water & central heating.
Bedroom 1
10ft x 12ft
A generous room (16 feet into shelved alcove) with large double glazed window, a full wall of built in, deep wardrobes, with hanging rails and large shelf over. Further alcove with radiator and built in shelving.
Door to ensuite shower room.
Ensuite Shower Room
Newly fitted with ultra slim 1000 x 800 curved shower tray with full glass enclosure with sliding door, fully tiled with Mira thermostatic bar shower and sliding rail, vanity unit with monbloc tap and mirror over, wall cabinet, radiator and towel rail, close coupled WC, vinyl flooring.
Bedroom 2
10ft x 10ft
A good sized double room with wall to wall built in deep wardrobes with hanging rails and large shelf over.
Double glazed window overlooking side garden with views out to the Towy valley.
Main Bathroom
Wet room style shower room with large, fully tiled thermostatic shower and riser rail with curtains to 2 sides, large, newly fitted vanity/sink with monobloc tap, towel rails and radiator.
- COUNCIL TAXA payment made to your local authority in order to pay for local services like schools, libraries, and refuse collection. The amount you pay depends on the value of the property.Read more about council Tax in our glossary page.
- Band: B
- PARKINGDetails of how and where vehicles can be parked, and any associated costs.Read more about parking in our glossary page.
- Driveway
- GARDENA property has access to an outdoor space, which could be private or shared.
- Front garden,Patio,Rear garden,Terrace
- ACCESSIBILITYHow a property has been adapted to meet the needs of vulnerable or disabled individuals.Read more about accessibility in our glossary page.
- Ask agent
Energy performance certificate - ask agent
Cedar Vale Park, Carmarthen, SA32
Add an important place to see how long it'd take to get there from our property listings.
__mins driving to your place
Get an instant, personalised result:
- Show sellers you’re serious
- Secure viewings faster with agents
- No impact on your credit score
Your mortgage
Notes
Staying secure when looking for property
Ensure you're up to date with our latest advice on how to avoid fraud or scams when looking for property online.
Visit our security centre to find out moreDisclaimer - Property reference 4082. The information displayed about this property comprises a property advertisement. Rightmove.co.uk makes no warranty as to the accuracy or completeness of the advertisement or any linked or associated information, and Rightmove has no control over the content. This property advertisement does not constitute property particulars. The information is provided and maintained by Emoov, Chelmsford. Please contact the selling agent or developer directly to obtain any information which may be available under the terms of The Energy Performance of Buildings (Certificates and Inspections) (England and Wales) Regulations 2007 or the Home Report if in relation to a residential property in Scotland.
*This is the average speed from the provider with the fastest broadband package available at this postcode. The average speed displayed is based on the download speeds of at least 50% of customers at peak time (8pm to 10pm). Fibre/cable services at the postcode are subject to availability and may differ between properties within a postcode. Speeds can be affected by a range of technical and environmental factors. The speed at the property may be lower than that listed above. You can check the estimated speed and confirm availability to a property prior to purchasing on the broadband provider's website. Providers may increase charges. The information is provided and maintained by Decision Technologies Limited. **This is indicative only and based on a 2-person household with multiple devices and simultaneous usage. Broadband performance is affected by multiple factors including number of occupants and devices, simultaneous usage, router range etc. For more information speak to your broadband provider.
Map data ©OpenStreetMap contributors.





