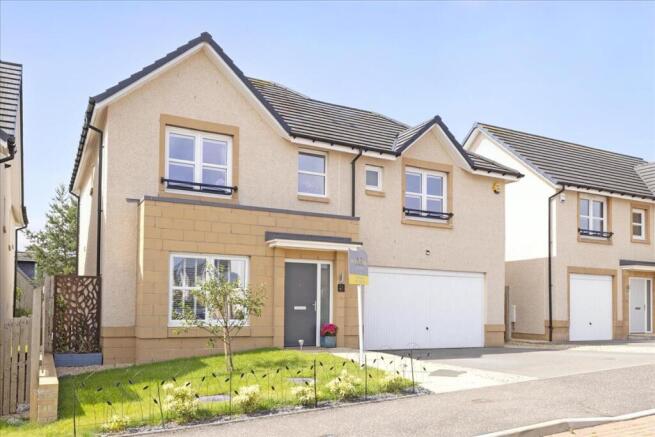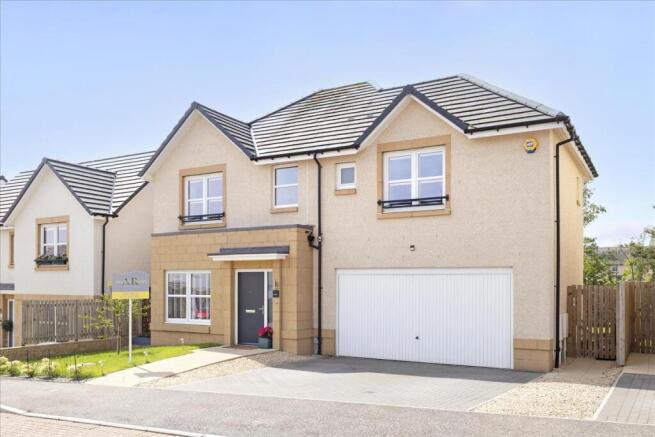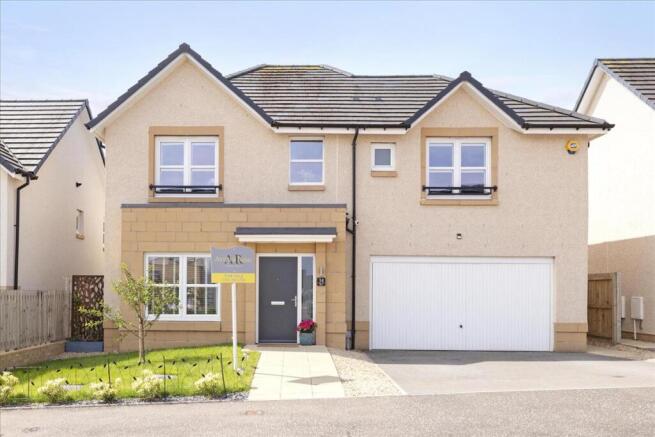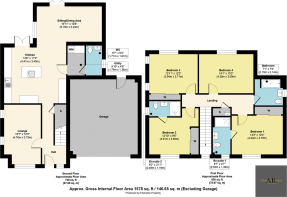34 Shiel Hall Circle, Rosewell, EH24

- PROPERTY TYPE
Detached
- BEDROOMS
4
- BATHROOMS
3
- SIZE
Ask agent
- TENUREDescribes how you own a property. There are different types of tenure - freehold, leasehold, and commonhold.Read more about tenure in our glossary page.
Freehold
Key features
- Detached Villa - Four Double Bedrooms
- South Facing Secure Rear Garden Enjoying Sunshine from Morning Until Evening with Decked Terrace
- Integrated Double Garage, Driveway and Private Front Garden
- Open Plan Kitchen/Dining/Family Room with Bi-folding doors to Decked Terrace
- Principal Bedroom with En-Suite & Wardrobe
- Guest Bedroom with En-Suite & Wardrobe
- Two Further Double Bedrooms
- Three-Piece Family Bathroom & Ground Floor Cloakroom/WC
- Utility Room with Internal Access to Double Garage
- Highly Desirable Residential Village Location with Excellent Local Amenities & Transport Links to City Centre
Description
Welcome to 34 Shiel Hall Circle, an exceptionally desirable and most appealing Detached Villa offering Four Double Bedrooms, a Double Integrated Garage with private south facing gardens and a large driveway, perfectly positioned in the charming Midlothian village of Rosewell, surrounded by beautiful views to open countryside and well situated in a quiet residential street. The property forms part of a popular modern development, with Residents benefiting from excellent transport links to key commuter areas, as well as an impressive range of leisure, sporting and retail facilities in the close surrounding areas. The "Westbury" style family home was recognised with the "Best Luxury Home" award, specifically within the Hawthornden development, at the Herald Property Awards for Scotland".
This well appointed and impressive ''Westbury'' style family home offers flexible and spacious accommodation with stylish interiors and truly immaculate move-in presentation comprising : a spacious Entrance Hallway featuring a under-stair storage cupboard, a generously proportioned Lounge set to the front, a modern living space with an open plan Kitchen/Dining/Family area featuring bi-folding doors to a decked terrace, a Utility Room and the Cloakroom/WC completing the ground floor accommodation. The first floor comprises a landing with a convenient storage cupboard housing the boiler, an impressive Principal Bedroom set to the front of the property with a contemporary En-Suite and a large ''Shaker'' style fitted wardrobe with three sliding doors, a Guest Double Bedroom also offering an En-Suite with a large ''Shaker'' style fitted wardrobe, two further generously proportioned Double Bedrooms, one offering a triple-door ''Shaker'' style fitted wardrobe, with both offering ample space for free standing furniture and the stylish three-piece Family Bathroom completes the accommodation.
A feature of the accommodation is the impressive open plan living space with the Kitchen/Dining/Family area enjoying an abundance of natural light with French Doors in the breakfasting Kitchen area and a large bi-folding door combination from the Family/Dining area, set to the rear of the property with a south facing aspect and opening to the large decked terrace with the garden beyond. The attractive contemporary breakfasting Kitchen offers an excellent range of base and wall cabinets with complimentary work surfaces featuring under cabinet lighting. A breakfasting Island combines a breakfast bar with an integrated Hotpoint five ring gas hob, an extractor canopy and cabinet storage. Further integrated appliances include an electric oven with plate warmer, microwave, fridge and frost free freezer. The living space flows from the Kitchen area to the Family/Dining space, ideal for relaxation and entertaining. The Utility Room offers additional cabinet storage with space for free standing appliances and access to the Double Garage, creating an opportunity to convert the garage to additional sizeable living space if desired, subject to any required planning consents.
The three-Piece Family Bathroom comprises a bath incorporating a thermostatic ''Rainfall'' shower with a glazed screen and stunning herringbone design wall tiled surrounds, a floating wash hand basin, and WC . The cabinetry in both En-Suite shower-rooms, the three-piece Family Bathroom and ground floor Cloakroom/WC are of the highest standard with double shower compartments, '' Rainfall'' shower heads, glazed screens and attractive tiled surrounds also featuring Vado digital control systems within the En-Suites with remote control facilities. A Megaflo Eco system with ready unvented cylinder offers hot water readily available at all outlets at mains pressure.
Externally there is much to appreciate with the property enjoying a large plot, a Double Integrated Garage, a large driveway and a private well maintained front garden with area laid to lawn featuring a young tree. The spacious, gated, secure rear garden enjoys a truly south facing position with sunshine from morning until evening. Well maintained paved pathways, a generously sized decked terrace creates an ideal space for al-fresco dining, with a large area laid to lawn surrounded by borders of plants and shrubs and a raised planting bed adds the finishing touch. Further benefits include Gas Central Heating with a ''Hive'' system, Double Glazing, custom made perfect fit honeycomb thermal blackout blinds to the Principal and Guest Bedroom one, ''Cormar'' fitted carpeting in the Lounge and all four bedrooms, fresh decoration throughout, an ADT alarm system, Sky fibre broadband, external lighting and approximately 7 years remaining for the NHBC warranty. In addition there is un-restricted on street visitor parking available and well maintained communal grounds. Early viewing is essential to fully appreciate this lovely, move-in ready family home in a most appealing location offering a superb opportunity.
Location
The charming village of Rosewell offers an idyllic country lifestyle in a rural setting, whilst being well placed for easy commuting to both Edinburgh (10 miles away) and the Scottish Borders. Surrounded by open countryside at the foot of the Pentland Hills, this thriving village offers good local amenities with the local community centre - ''The Steading'' offering a cafe and local activities including a new monthly Farmers market and the recently refurbished Rosewell Tennis club boasting 2 polymeric courts with ''Smart'' gate access. More extensive shopping is available in the neighbouring towns of Bonnyrigg, Lasswade and Dalkeith, with Straiton Retail Park lying within easy reach offering extensive facilities and services attracting shoppers from a wide radius. Many pleasant walks can be enjoyed in the surrounding area including the Roslin Glen Country Park, which takes in the sights of the historic Rosslyn chapel, and the Penicuik-Dalkeith pathway which offers a gentle gradient for walkers, cyclists and horse riders. Indoor leisure pursuits can be found at The Lasswade Centre in Bonnyrigg, which offers a swimming pool with a hydrotherapy suite, a state-of-the-art gym and a programme of fitness classes, or for the golf enthusiast, Whitehill House Golf Course and Glencorse Golf Course are just a short drive away. Dalhousie Castle Hotel and spa also lies within close proximity. Nursery and primary schooling provided locally at Rosewell Primary School or St Matthew's RC Primary School followed by secondary education at award winning Lasswade High School Centre. The City Bypass is within easy reach, providing access to the M8/M9 motorway networks and Edinburgh International Airport.
Brochures
Brochure 1- COUNCIL TAXA payment made to your local authority in order to pay for local services like schools, libraries, and refuse collection. The amount you pay depends on the value of the property.Read more about council Tax in our glossary page.
- Ask agent
- PARKINGDetails of how and where vehicles can be parked, and any associated costs.Read more about parking in our glossary page.
- Yes
- GARDENA property has access to an outdoor space, which could be private or shared.
- Yes
- ACCESSIBILITYHow a property has been adapted to meet the needs of vulnerable or disabled individuals.Read more about accessibility in our glossary page.
- Ask agent
Energy performance certificate - ask agent
34 Shiel Hall Circle, Rosewell, EH24
Add an important place to see how long it'd take to get there from our property listings.
__mins driving to your place
Get an instant, personalised result:
- Show sellers you’re serious
- Secure viewings faster with agents
- No impact on your credit score

Your mortgage
Notes
Staying secure when looking for property
Ensure you're up to date with our latest advice on how to avoid fraud or scams when looking for property online.
Visit our security centre to find out moreDisclaimer - Property reference AR0007B7. The information displayed about this property comprises a property advertisement. Rightmove.co.uk makes no warranty as to the accuracy or completeness of the advertisement or any linked or associated information, and Rightmove has no control over the content. This property advertisement does not constitute property particulars. The information is provided and maintained by Avenue Road Estate Agents, Edinburgh. Please contact the selling agent or developer directly to obtain any information which may be available under the terms of The Energy Performance of Buildings (Certificates and Inspections) (England and Wales) Regulations 2007 or the Home Report if in relation to a residential property in Scotland.
*This is the average speed from the provider with the fastest broadband package available at this postcode. The average speed displayed is based on the download speeds of at least 50% of customers at peak time (8pm to 10pm). Fibre/cable services at the postcode are subject to availability and may differ between properties within a postcode. Speeds can be affected by a range of technical and environmental factors. The speed at the property may be lower than that listed above. You can check the estimated speed and confirm availability to a property prior to purchasing on the broadband provider's website. Providers may increase charges. The information is provided and maintained by Decision Technologies Limited. **This is indicative only and based on a 2-person household with multiple devices and simultaneous usage. Broadband performance is affected by multiple factors including number of occupants and devices, simultaneous usage, router range etc. For more information speak to your broadband provider.
Map data ©OpenStreetMap contributors.




