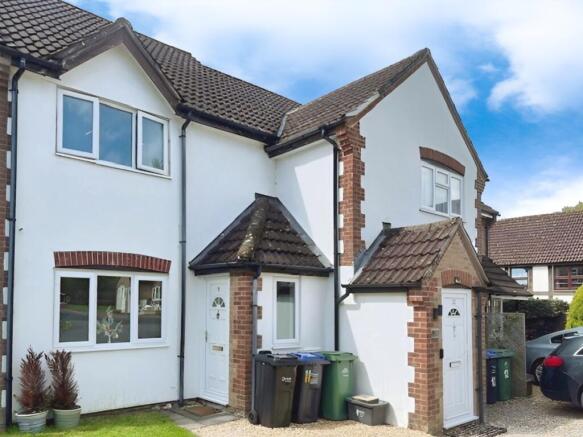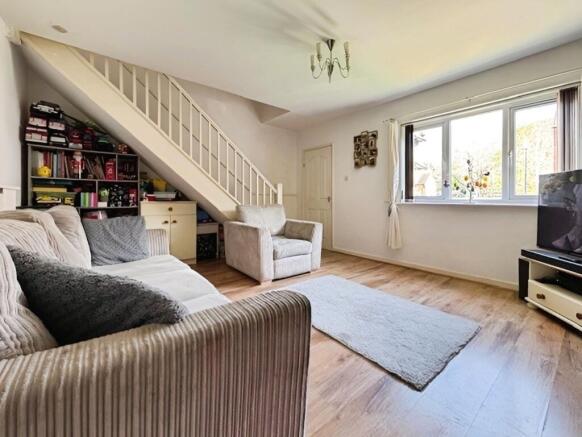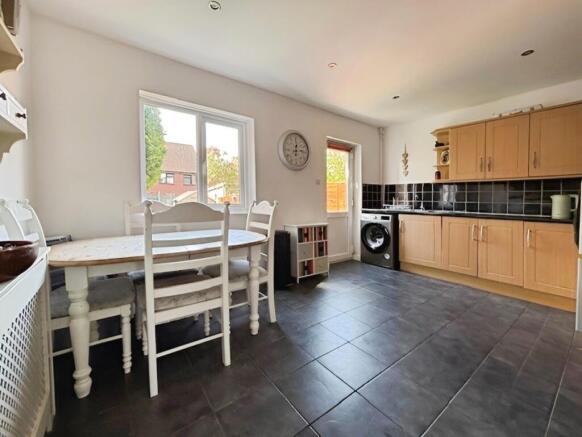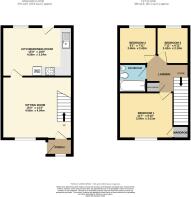
Foxley Close, Warminster, BA12

- PROPERTY TYPE
Terraced
- BEDROOMS
3
- BATHROOMS
1
- SIZE
Ask agent
- TENUREDescribes how you own a property. There are different types of tenure - freehold, leasehold, and commonhold.Read more about tenure in our glossary page.
Freehold
Key features
- Three Bedrooms
- Terraced House
- Upvc Windows
- Driveway Parking
- Electric Heating
- Rear Garden
Description
Charming Three-Bedroom Terraced Home in a Quiet Cul-de-Sac – Warminster.
Situated in a peaceful cul-de-sac on the desirable Westbury side of Warminster, this well-presented three-bedroom terraced house offers comfortable and practical living within easy reach of local amenities.
The ground floor features a welcoming entrance porch, a bright and airy sitting room, and a modern kitchen/dining area that provides the perfect space for everyday family life or entertaining guests. Upstairs, the property comprises two generously sized double bedrooms, a single bedroom ideal for a child’s room, home office, or guest space, and a contemporary family bathroom.
Outside, the front of the property benefits from a tarmac and pebblestone driveway offering convenient off-road parking. To the rear, a fully enclosed and well-maintained garden provides a private outdoor retreat, perfect for relaxing or enjoying time with family and friends.
Ideally located, the property is approximately a ten-minute walk from Warminster town centre, where you'll find a wide range of amenities including shops, restaurants, primary and secondary schools, GP and dental surgeries, a library, civic centre, arts theatre, and a railway station with direct mainline services to London Waterloo and Paddington.
This lovely home is also well-placed for access to the historic cities of Bath and Salisbury, as well as nearby attractions such as Longleat House and Safari Park, Centre Parcs, and Shearwater Lake, making it an ideal choice for families, first-time buyers, or anyone looking to enjoy life in this vibrant Wiltshire town.
EPC rating: D. Tenure: Freehold,
Entrance Porch
Front aspect Upvc window, part glazed Upvc entrance door, door to:
Sitting Room
Front aspect Upvc window, stairs to the first floor, wood effect flooring, electric wall mounted storage heater with wooden cover, door to:
Kitchen/Dining Room
Rear aspect Upvc window, range of fitted light wood effect kitchen wall and base units with granite effect laminate work surfaces and inset stainless steel sink, ceramic hob with extractor hood over, eye level electric oven, space and plumbing for a washing machine and tumble dryer, space for a fridge/freezer, spot lighting, electric wall mounted storage heater, part tiled walls, wood effect flooring and a part glazed Upvc door to the rear garden.
Landing
Access to the loft space, built in airing cupboard housing the hot water tank, doors to:
Bedroom One
Front aspect Upvc window, built in wardrobe.
Bedroom Two
Rear aspect Upvc window, electric wall mounted panel heater.
Bedroom Three
Rear aspect Upvc window, electric wall mounted panel heater.
Bathroom
White bathroom suite comprising of a panelled bath with Creda electric shower over, low level W.C. and a pedestal wash hand basin, large wall mounted mirror, tiled walls, tiled flooring, towel radiator and an extractor fan.
Front Garden & Parking
Laid mainly to lawn and further benefitting from a tarmac and pebble stone driveway which provides parking for one car.
Rear Garden
Fully enclosed garden which is laid mainly to lawn with pebble stone borders and further benefitting from a paved patio and a garden shed.
- COUNCIL TAXA payment made to your local authority in order to pay for local services like schools, libraries, and refuse collection. The amount you pay depends on the value of the property.Read more about council Tax in our glossary page.
- Band: B
- PARKINGDetails of how and where vehicles can be parked, and any associated costs.Read more about parking in our glossary page.
- Driveway
- GARDENA property has access to an outdoor space, which could be private or shared.
- Private garden
- ACCESSIBILITYHow a property has been adapted to meet the needs of vulnerable or disabled individuals.Read more about accessibility in our glossary page.
- Ask agent
Energy performance certificate - ask agent
Foxley Close, Warminster, BA12
Add an important place to see how long it'd take to get there from our property listings.
__mins driving to your place
Get an instant, personalised result:
- Show sellers you’re serious
- Secure viewings faster with agents
- No impact on your credit score
Your mortgage
Notes
Staying secure when looking for property
Ensure you're up to date with our latest advice on how to avoid fraud or scams when looking for property online.
Visit our security centre to find out moreDisclaimer - Property reference P1874. The information displayed about this property comprises a property advertisement. Rightmove.co.uk makes no warranty as to the accuracy or completeness of the advertisement or any linked or associated information, and Rightmove has no control over the content. This property advertisement does not constitute property particulars. The information is provided and maintained by Northwood, Warminster. Please contact the selling agent or developer directly to obtain any information which may be available under the terms of The Energy Performance of Buildings (Certificates and Inspections) (England and Wales) Regulations 2007 or the Home Report if in relation to a residential property in Scotland.
*This is the average speed from the provider with the fastest broadband package available at this postcode. The average speed displayed is based on the download speeds of at least 50% of customers at peak time (8pm to 10pm). Fibre/cable services at the postcode are subject to availability and may differ between properties within a postcode. Speeds can be affected by a range of technical and environmental factors. The speed at the property may be lower than that listed above. You can check the estimated speed and confirm availability to a property prior to purchasing on the broadband provider's website. Providers may increase charges. The information is provided and maintained by Decision Technologies Limited. **This is indicative only and based on a 2-person household with multiple devices and simultaneous usage. Broadband performance is affected by multiple factors including number of occupants and devices, simultaneous usage, router range etc. For more information speak to your broadband provider.
Map data ©OpenStreetMap contributors.







