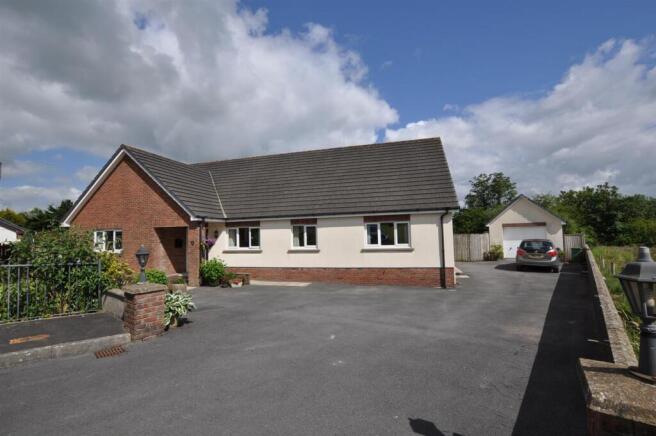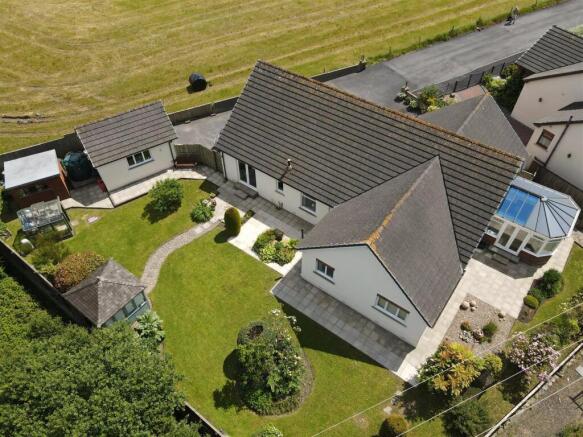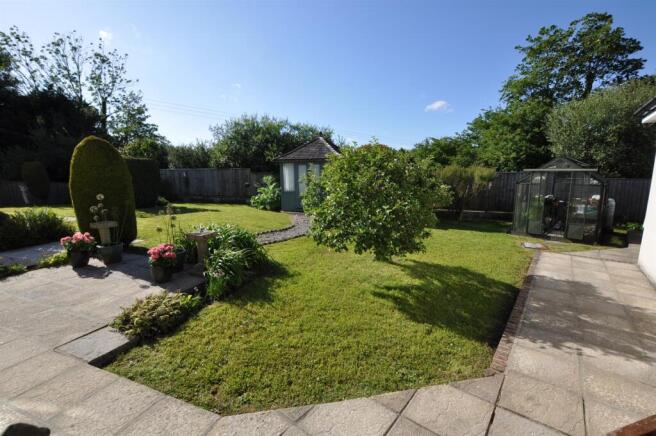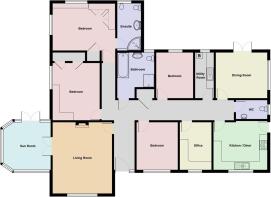Cae Glas, St. Clears, Carmarthen

- PROPERTY TYPE
Detached Bungalow
- BEDROOMS
5
- BATHROOMS
3
- SIZE
Ask agent
- TENUREDescribes how you own a property. There are different types of tenure - freehold, leasehold, and commonhold.Read more about tenure in our glossary page.
Freehold
Description
Externally - Single feature exposed brick open storm porch with both pedestrian disability access with a uPVC double glazed entrance door encapsulating a bevelled motif. uPVC panel window to the side.
Entrance Hall - 5.41m x 1.51m - Having attractive terracotta ceramic tiled floor with mosaic tiled inserts. Doors leading off to the Lounge and Bedrooms 1 and 2.
Cloakroom/Wc - 2.24m x 1.49m - Close coupled economy flush WC and oval shaped wash hand basin fitted with vanity unit under with high gloss door and drawer front, ceramic tiled floor, part tiled walls with pattern inserts and patterned border. uPVC double glazed window to side. Wall mounted convector heater.
Inner Hallway - 9.97m x 1.47m - With doors leading off to Dining Room, Kitchen, Utility Room Bedroom 3, 4 & 5. Airing cupboard with fitted shelves and couplings for underfloor heating.
Kitchen - 6.9m x 4.12m (22'7" x 13'6" ) - Range of high quality fitted base and eye level units with light Oak finish door and drawer fronts and a gloss granite effect finish worksurface over the base units incorporating the 1 ½ bowl stainless steel sink. Bosch 5 ring LP gas hob with concave glass stainless steel chimney style extractor over. Fully integrated dishwasher. Bosch double oven/grill. Fully integrated fridge/freezer. Matching dresser unit with display cupboard. Terracotta ceramic tiled floor. Multi-coloured tiled walls between the base and eye level units. uPVC double glazed window to the fore and uPVC double glazed side entrance door. Spot lighting.
Dining Room - 3.97m x 3.52m - uPVC double glazed window to the side and uPVC double glazed double doors leading out to the rear gardens and grounds.
Utility Room - 3.53m x 1.44m - Range of fitted base and eye level units with matte finish granite effect worksurface over the base units incorporating the stainless steel sink Multi-coloured tiled walls between the base and eye level units. Terracotta ceramic tiled floor. Plumbing for washing machine and space for tumble dryer. Firebird oil boiler which serves the central heating system and heats the domestic hot water. Extractor.
Bedroom 5 - 3.74m x 2.35m -
Bedroom 3 - 3.73m x 3.23m - uPVC double glazed window to fore.
Family Bathroom - 3.50m x 2.85m - White 5 piece suite comprising of panelled bath, close coupled economy flush WC, oval shaped wash hand basin fitted within the vanity unit having high gloss white drawer and door fronts. Illuminated Mirror over with shaver point. Corner shower enclosure with two head mixer shower fitments. uPVC window to the rear. LED downlighting. Extractor. Ceramic tiled floor. Floor to ceiling tiled walls with pattern border. Wall mounted chrome towel radiator.
Bedroom 4 - 3.53m x 2.77m - uPVC double glazed window to the rear.
Bedroom 2 - 4.42m x 3.67m - uPVC double glazed window to side. Fitted bedroom unit comprising 3 single door unit and central double door, mirrored unit. With matching dressing chest. Two built-in wardrobe units.
Master Bedroom 1 - 4.77m x 3.68m - Double aspect room with uPVC double glazed windows to side and rear. Fitted wardrobe unit comprising two double wardrobe, one with mirrored front and a single unit, matching dressing chest. Built-in walk-in wardrobe.
En-Suite - 3.65m x 1.83m - 4 piece suite comprising of corner shower enclosure with Mira Sport electric shower fitment. Oval shaped wash hand basin fitted within the vanity unit having high gloss white drawer and door fronts. Illuminated Mirror over with shaver point. Close coupled economy flush WC and bidet with chrome mixer tap fitment. uPVC double glazed window to the rear. Ceramic tiled floor. Floor to ceiling tiled walls with patterned border and inserts. Extractor.
Lounge - 5.52m x 4.56m - Italian marble floor. Feature marble fireplace. uPVC double doors window to fore. uPVC double doors leading through to the
Sunlounge - 3.67m x 3.33m - Vaulted ceiling with special glazed skylight. Feature exposed pointed brick, cavity-built dwarf walls with uPVC double glazed windows to three sides with encapsulated bevelled motif. uPVC double glazed double doors leading out to the landscaped side garden area in turn leading to the rear gardens. Herringbone ceramic tiled floor. Power and lighting. Underfloor heating.
Externally - Property is approached over a tarmacadam driveway nestled into a fan shape plot with driveway continuing up to the detached garage. Pathways to all sides of the property. The whole gardens have been carefully landscaped. Paved patio area with decorative gravelled area to the left hand side and variety of shrubbery and foliage throughout. Rear garden intersected by a wide range of shrubbery and foliage, very well maintained. Intersecting the lawned area is a pathway which leads to a Summerhouse under a pitched Larchwood shingled roof. Detached masonry built garage with a roller shutter door. External power points. 2 outside tap. Glass greenhouse. Timber Shed/Workshop. Vegetable plot. Featherboard fencing to the boundaries of the rear garden.
Brochures
Cae Glas, St. Clears, CarmarthenBrochure- COUNCIL TAXA payment made to your local authority in order to pay for local services like schools, libraries, and refuse collection. The amount you pay depends on the value of the property.Read more about council Tax in our glossary page.
- Band: F
- PARKINGDetails of how and where vehicles can be parked, and any associated costs.Read more about parking in our glossary page.
- Yes
- GARDENA property has access to an outdoor space, which could be private or shared.
- Yes
- ACCESSIBILITYHow a property has been adapted to meet the needs of vulnerable or disabled individuals.Read more about accessibility in our glossary page.
- Ask agent
Cae Glas, St. Clears, Carmarthen
Add an important place to see how long it'd take to get there from our property listings.
__mins driving to your place
Get an instant, personalised result:
- Show sellers you’re serious
- Secure viewings faster with agents
- No impact on your credit score
Your mortgage
Notes
Staying secure when looking for property
Ensure you're up to date with our latest advice on how to avoid fraud or scams when looking for property online.
Visit our security centre to find out moreDisclaimer - Property reference 33547051. The information displayed about this property comprises a property advertisement. Rightmove.co.uk makes no warranty as to the accuracy or completeness of the advertisement or any linked or associated information, and Rightmove has no control over the content. This property advertisement does not constitute property particulars. The information is provided and maintained by Terry Thomas & Co, Carmarthen. Please contact the selling agent or developer directly to obtain any information which may be available under the terms of The Energy Performance of Buildings (Certificates and Inspections) (England and Wales) Regulations 2007 or the Home Report if in relation to a residential property in Scotland.
*This is the average speed from the provider with the fastest broadband package available at this postcode. The average speed displayed is based on the download speeds of at least 50% of customers at peak time (8pm to 10pm). Fibre/cable services at the postcode are subject to availability and may differ between properties within a postcode. Speeds can be affected by a range of technical and environmental factors. The speed at the property may be lower than that listed above. You can check the estimated speed and confirm availability to a property prior to purchasing on the broadband provider's website. Providers may increase charges. The information is provided and maintained by Decision Technologies Limited. **This is indicative only and based on a 2-person household with multiple devices and simultaneous usage. Broadband performance is affected by multiple factors including number of occupants and devices, simultaneous usage, router range etc. For more information speak to your broadband provider.
Map data ©OpenStreetMap contributors.




