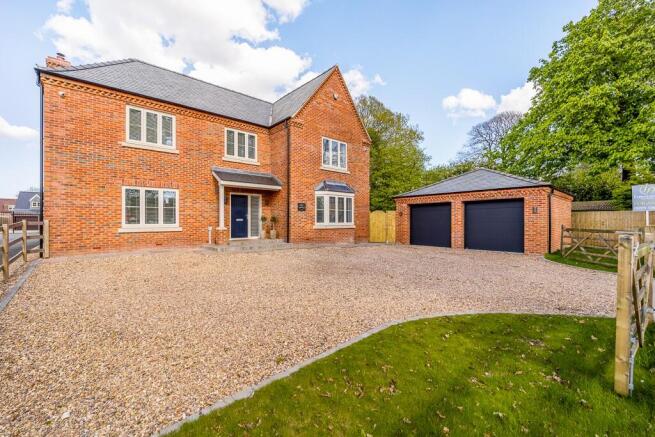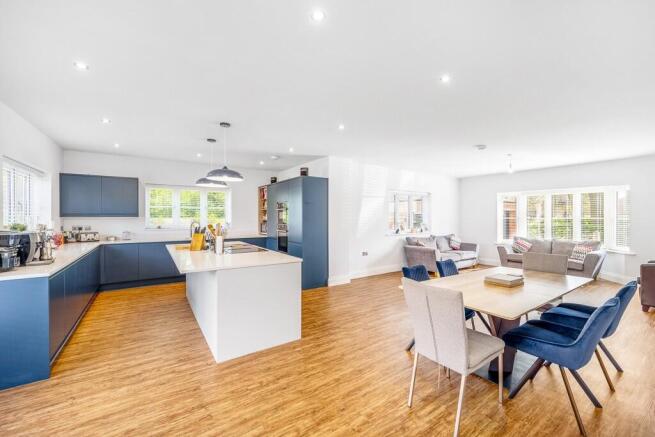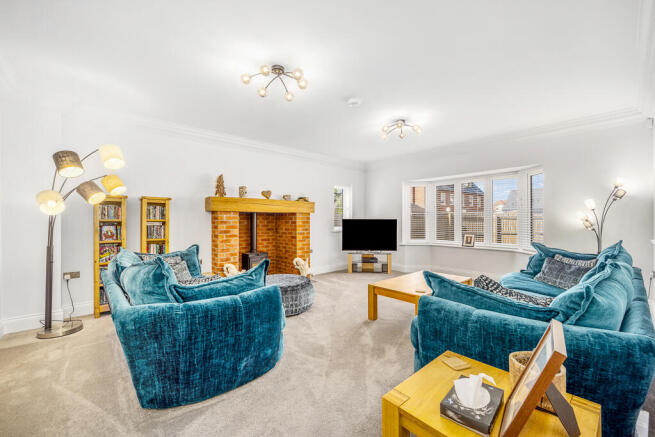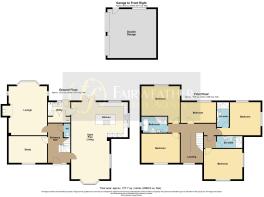Bungley Lane, Kirton, Boston PE20 1DL

- PROPERTY TYPE
Detached
- BEDROOMS
5
- BATHROOMS
4
- SIZE
2,986 sq ft
277 sq m
- TENUREDescribes how you own a property. There are different types of tenure - freehold, leasehold, and commonhold.Read more about tenure in our glossary page.
Freehold
Key features
- Impressive Five Bedroom Detached Family Home
- Open-Plan Living Kitchen Designed By County Interiors
- Bathroom, Two Shower rooms & Cloakroom
- Sitting Room & Lounge with Woodburner
- Underfloor Heating
- Walking Distance to the Village of Kirton
- The property still benefits from Remaining Years of 10 year Guarantee
- Just Under 3000 sq ft
- EPC - B / Council Tax Band - F
- Detached Double Garage & Generous Gravel Driveway
Description
The final property to be built by the well-respected local builders SPC Developments, the sellers of this 'nearly new' five bedroom executive detached house only completed in September of last year, and while an unforeseen change in circumstances see them moving on sooner than expected, it still very much feels like a luxurious brand new home. The design, quality and finish in each of these beautifully presented properties is absolutely superb, with great attention to detail throughout.
Oak doors, under-floor heating and a fully installed CCTV and alarm system are included within this incredibly spacious family home, which has five double bedrooms and three luxury shower/bathrooms.
The fabulous open-plan 'living kitchen' was designed and fitted by County Interiors, and has fully integrated quality Neff appliances and quartz worktops. The contemporary design of the kitchen is complimented by a warm oak TLC luxury vinyl flooring that continues into the hallway, utility room and sitting room. The clean lines and neutral décor is further complimented in the lounge, by an attractive brick fireplace and multi-fuel burning stove with an oak beam over.
Outside, a generous gravel driveway with detached double garage is enclosed by post and rail fencing and double five bar gates. The new lawns are already getting nicely established and the patios are in situ just in time for the first barbeques of the season.
Entrance - A composite front door with glazed side panel and fitted shutters opens into the:
Entrance Hallway - Having an attractive oak staircase rising to the galleried first floor landing, TLC luxury vinyl flooring and LED spotlights to the ceiling.
Cloakroom - Has a continuation of the vinyl flooring, a low flush WC and modern wash basin with cupboard unit beneath.
Open-Plan 'Living' Kitchen 9.46 m x 6.99 m narrowing into 4.72 m (31'0 x 22'11/15'5) - Has uPVC windows to the front, side and rear aspect as well as uPVC French doors opening out onto the rear garden. There is a continuation of the luxury vinyl flooring and LED spotlights to the ceiling as before. This beautiful open-plan kitchen was designed and built by County Interiors and comprises a range of white quartz work surfaces with Hartforth Blue handleless drawer and cupboard units at both base and eye level. A central island unit in a complementing shade of Dove Grey, also has a white quartz worktop and two pendant light fittings above. An extensive range of integrated appliances include a Neff dishwasher, Neff slide and hide electric fan oven and combination microwave. Set within the central island unit is a Neff self-venting hob in black glass and there are larder style Neff fridge and freezer units. A stainless steel sink unit has mixer tap over, with a range of oak shelving ideal for cookbooks etc. There is ample space in this very large kitchen for a generous dining table and several items of furniture.
Utility Room - Has a uPVC window and composite door to the rear aspect and has a continuation of the vinyl flooring. There are cupboard units at both base and eye level with space and points for washing machine and tumble dryer. A stainless steel sink unit has a mixer tap over and a Glowworm gas fired boiler is still covered under the manufacturer's warranty. Double doors open to reveal the plant room which provides additional useful space as well as containing the hot water tank, water softener and the manifold for the underfloor heating system.
Sitting Room / Study 3.30 m x 4.73 m (10'9 x 15'6) - Has a uPVC window to the front aspect and a continuation of the vinyl flooring from the hallway.
Lounge 6.47 m x 4.76 m (21'2 x 15'7) - Has a uPVC window to the side and rear aspect, two ceiling light points and an attractive brick fireplace with an oak beam above which houses a cast-iron woodburning stove.
The first floor landing - Is a spacious galleried landing with a crystal pendant light fitting, a uPVC window to the front aspect and a radiator. There is ample space on the landing for a desk enabling this to be used as a study area.
Bedroom One 4.30 m x 3.78 m (14'1 x 12'4) - Has uPVC windows to the front and side aspect and a radiator. En-Suite - Comprises a walk-in shower enclosure, fitted low flush WC with concealed cistern and wash basin and a towel rail. The en-suite has tiling to half height on the walls and an LVT luxury vinyl flooring. There is an anti-steam illuminated mirror over the sink.
Bedroom Two 4.77 m x 3.45 m (15'7 x 11'3) - Has uPVC windows to the front and side aspect and a radiator. Another door has been added to this bedroom so that the en-suite shower room can also serve other bedrooms along the landing.
Shower Room - Comprises a walk-in shower enclosure, fitted low flush WC with concealed cistern and wash basin and a towel rail. The en-suite has tiling to half height on the walls and an LVT luxury vinyl flooring. There is an anti-steam illuminated mirror over the sink.
Bedroom Three 4.73 m x 4.50 m (15'6 x 14'9) - Has a uPVC window to the side and rear aspect and a radiator.
Bedroom Four 4.73 m x 3.62 m (15'6 x 11'10) - Has a uPVC window to the front aspect and a radiator.
Bedroom Five 4.33 m x 2.69 m (14'2 x 8'9) - Has a uPVC window to the rear aspect and a radiator.
Main Bathroom - Comprises an attractive four piece bathroom suite to include a contemporary style free-standing bath with mixer tap and hose over, low flush WC with concealed cistern, fitted wash basin with cupboard beneath and a double shower enclosure. The bathroom has tiling to half height on the walls, a continuation of the oak coloured vinyl flooring and a uPVC window. There are LED spotlights to the ceiling and an anti-steam illuminated vanity mirror over the sink.
Outside - The property is reached via double five bar gates which open onto an extensive gravel driveway providing off-road car parking for several vehicles. Oak post and rail fencing adds to the country style of this modern property which is situated along a quiet village lane.
A Detached Double Garage - Has two electrically operated doors, lights and power. There is exterior lighting to the garage in the front of the house and a gate at the side of the property which provides access around to the rear garden. Totally enclosed by timber fencing, the rear garden is laid to lawn with paved patio areas to both the side and rear of the property. Exterior lighting and security cameras continue all around the property.
N.B - New blinds have been fitted throughout the property, and as they are of good quality and nearly new, would be open to additional negotiation along with wardrobes. The property still benefits from a 10 year Build Zone Guarantee from Aug '23 which covers defects for 2 years and structural defects from years 3-10.
EPC - B
Council Tax Band - F
Mains GFCH
Mains Drainage
Freehold
The popular village of Kirton has several amenities to include primary and Secondary schools, GP Surgery and a popular Vets. There is a Co-Op, several independent shops and takeaways, a pub, cafe and restaurant.
Note: All measurements are approximate. The services, fixtures and fittings have not been tested by the Agent. All properties are offered subject to contract or formal lease.
Fairweather Estate Agents Limited, for themselves and for Sellers and Lessors of this property whose Agent they are, give notice that:- 1) These particulars, whilst believed to be accurate, are set out as a general outline only for guidance and do not constitute any part of any offer or contract; 2) All descriptions, dimensions, reference to condition and necessary permissions for use and occupation, and other details are given without responsibility and any intending Buyers or Tenants should not rely on them as statements or representations of fact but must satisfy themselves by inspection or otherwise as to their accuracy; 3) No person in this employment of Fairweather Estate Agents Limited has any authority to make or give any representation or warranty whatsoever in relation to this property.
Brochures
Brochure- COUNCIL TAXA payment made to your local authority in order to pay for local services like schools, libraries, and refuse collection. The amount you pay depends on the value of the property.Read more about council Tax in our glossary page.
- Ask agent
- PARKINGDetails of how and where vehicles can be parked, and any associated costs.Read more about parking in our glossary page.
- Garage,Driveway,Gated,Off street,Private
- GARDENA property has access to an outdoor space, which could be private or shared.
- Front garden,Patio,Private garden,Enclosed garden,Rear garden,Back garden
- ACCESSIBILITYHow a property has been adapted to meet the needs of vulnerable or disabled individuals.Read more about accessibility in our glossary page.
- Ask agent
Bungley Lane, Kirton, Boston PE20 1DL
Add an important place to see how long it'd take to get there from our property listings.
__mins driving to your place
Get an instant, personalised result:
- Show sellers you’re serious
- Secure viewings faster with agents
- No impact on your credit score
Your mortgage
Notes
Staying secure when looking for property
Ensure you're up to date with our latest advice on how to avoid fraud or scams when looking for property online.
Visit our security centre to find out moreDisclaimer - Property reference 0425HOUSE. The information displayed about this property comprises a property advertisement. Rightmove.co.uk makes no warranty as to the accuracy or completeness of the advertisement or any linked or associated information, and Rightmove has no control over the content. This property advertisement does not constitute property particulars. The information is provided and maintained by Fairweather Estate Agency, Boston. Please contact the selling agent or developer directly to obtain any information which may be available under the terms of The Energy Performance of Buildings (Certificates and Inspections) (England and Wales) Regulations 2007 or the Home Report if in relation to a residential property in Scotland.
*This is the average speed from the provider with the fastest broadband package available at this postcode. The average speed displayed is based on the download speeds of at least 50% of customers at peak time (8pm to 10pm). Fibre/cable services at the postcode are subject to availability and may differ between properties within a postcode. Speeds can be affected by a range of technical and environmental factors. The speed at the property may be lower than that listed above. You can check the estimated speed and confirm availability to a property prior to purchasing on the broadband provider's website. Providers may increase charges. The information is provided and maintained by Decision Technologies Limited. **This is indicative only and based on a 2-person household with multiple devices and simultaneous usage. Broadband performance is affected by multiple factors including number of occupants and devices, simultaneous usage, router range etc. For more information speak to your broadband provider.
Map data ©OpenStreetMap contributors.




