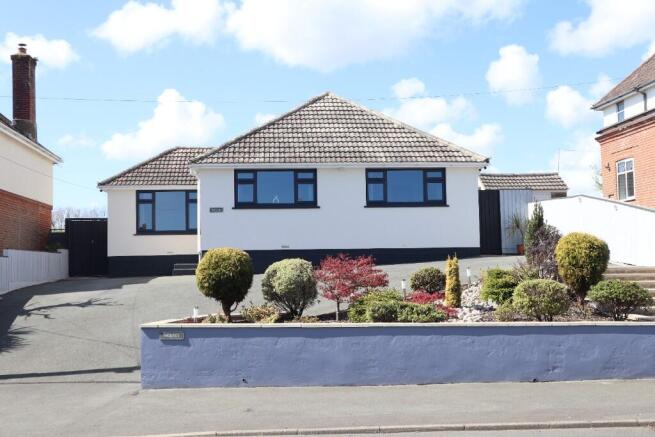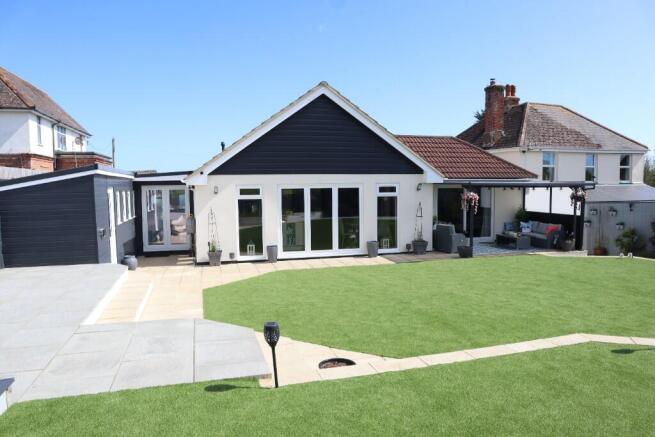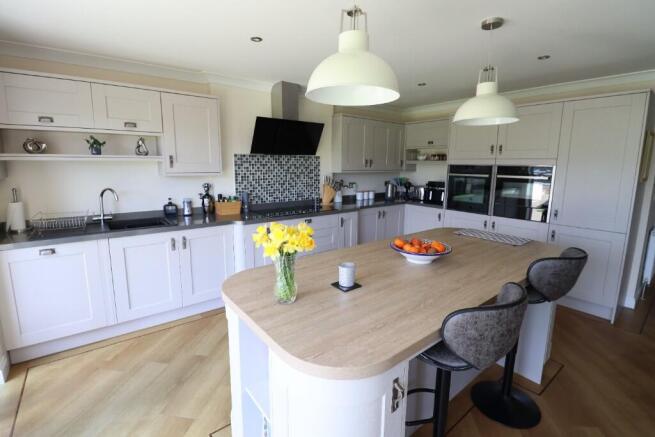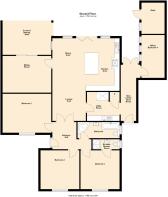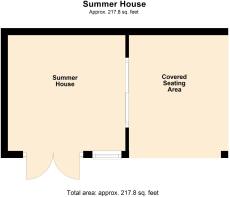Morton Road, PO36

- PROPERTY TYPE
Detached Bungalow
- BEDROOMS
4
- BATHROOMS
2
- SIZE
Ask agent
- TENUREDescribes how you own a property. There are different types of tenure - freehold, leasehold, and commonhold.Read more about tenure in our glossary page.
Ask agent
Key features
- Exceptional 4 Bedroom Detached Bungalow
- Very Well Modernised Throughout
- Large Open Plan Living Area
- En-Suite Shower Room
- UPVC Double Glazing & Gas Fired Central Heating
- Situated Just A Short Distance From Sandown With Its Shops, Beach & Other Local Amenities
- Professionally Landscaped Gardens
- Large Summer House
- Driveway With Parking For Up To 6 Vehicles
Description
ACCOMMODATION
Steps up from the driveway to front door into:
ENTRANCE HALL:
With meter cupboard, radiator and access to loft via a ladder which is fully boarded and insulated throughout (which has potential to be utilised even further if required) with double doors through to:
LIVING AREA: Overall measurement 25'1 x 20'3 Maximum L-Shape (See Plan)
Lounge Area: 10'3 x 8'11 with radiator, a natural light tube and open to:
Dining Area: 16'2 x 10'3 with window to side and rear and open to:
KITCHEN: 16'2 x 10'1 fitted with a high quality range of wall and base cupboard units with worktop space over, additional central island which has a built in wine fridge and breakfast bar with additional floor base units, two built in NEFF ovens one with a slide and hide door and the other is a combination oven, grill and microwave with warming drawer underneath. Integrated fridge, five ring induction hob with cooker hood over, inset sink unit, integrated dishwasher and bifold doors and window to rear garden.
The Kitchen and Dining area have underfloor heating controlled by a Hive system that also controls the central heating
UTILITY ROOM: 9'10 x 7'11
Fitted with a good range of wall and base cupboard units with stainless steel sink unit with jet wash tap fitted, natural light tube, space and point for large fridge/freezer, space and plumbing for washing machine and tumble dryer, radiator and cupboard housing gas combination boiler supplying domestic hot water and central heating, open to:
SIDE LOBBY/BOOT ROOM:
With door to front driveway and double doors to rear garden, shoe and coat storage, two skylights and door to:
OFFICE/BEDROOM FOUR: 13'2 x 7'1
With three windows to side and radiator.
SITTING ROOM: 14'11 x 11'3
With door from the Dining Area, sliding door to covered seating area onto the rear garden and radiator.
BEDROOM ONE: 11'11 x 11'11
Good size double room with window to front enjoying Downs views across rooftops, with radiator and door to:
EN-SUITE SHOWER ROOM:
With fitted shower cubicle, vanity sink unit with cupboard under, low flush WC, radiator and window to side.
BEDROOM TWO: 11'11 x 11'11
Again a good size double bedroom with window to front enjoying similar views to bedroom one and radiator.
BEDROOM THREE: 14'11 x 11'11
Again a very good size double room with window to front enjoying similar views to bedrooms one and two and radiator.
BATHROOM:
A very well fitted modern suite comprising a panelled bath with fitted massage jets, vanity sink unit with cupboard under, low flush WC, separate corner double shower cubicle with fitted shower and drench head, radiator and window to side.
OUTSIDE:
To the front of the property is a hard standing driveway with parking for up to six vehicles which sweeps round a raised flowerbed with a variety of shrubs and trees and lighting. There is gated side access through to the rear garden across a side passage which has an outside tap and electrical point. The rear garden also has very well located additional electrical points for a variety of uses. The rear garden is beautifully landscaped and presented as well as being laid out for easy maintenance. There is a hard standing patio which is accessed from the side lobby, kitchen and dining area and lounge. From the sitting room is a covered seated area which looks onto a large lawn area which is laid with easy artificial turf which is UV protected and pet friendly, there is also a additional raised lawned area laid with the identical turf. To the rear of the garden is a very well built
Summer House: 11'0 x 10'10
With double doors to the front and sliding doors to the side leading onto a similar sized covered seating area which has a central gas fired fire pit(*NOT INCLUDED IN SALE*), the summer house also has power and light.
The pathway also leads round to a decorative raised rockery with fitted water feature which is adjacent to a additional raised patio area to sit and enjoy the evening sun whilst looking onto the open fields at the rear. The pathway leads round to a Shed which has power and light. There is an established flowerbed border and the garden is enclosed with a fence border and backs onto the open fields at the rear and there are a variety of useful lighting which is a mixture of solar and mains power.
SERVICES:
All mains services available
COUNCIL TAX BANDING: D
WightFibre connected to the property.
TO VIEW:
Strictly and only by appointment please with the owners Agents:
WHITEHOUSE PORTER, 25 Beachfield Road, Sandown, Isle of Wight, PO36 8LT
Tel:
E-mail:
Website:
DISCLAIMER
We have not tested any fixtures, fittings, appliances or services including any central heating system and we cannot therefore guarantee that these are in working order.
Items shown on photographs in these particulars do not imply that they are included in the sale. We would be happy to supply a list of items to be included upon request.
Tenures are unconfirmed unless stated otherwise.
Floor plans are not to scale and are for guidance as to the arrangements of accommodation only
All measurements are approximate
- COUNCIL TAXA payment made to your local authority in order to pay for local services like schools, libraries, and refuse collection. The amount you pay depends on the value of the property.Read more about council Tax in our glossary page.
- Ask agent
- PARKINGDetails of how and where vehicles can be parked, and any associated costs.Read more about parking in our glossary page.
- Driveway,Off street
- GARDENA property has access to an outdoor space, which could be private or shared.
- Patio,Rear garden,Terrace,Back garden
- ACCESSIBILITYHow a property has been adapted to meet the needs of vulnerable or disabled individuals.Read more about accessibility in our glossary page.
- Ask agent
Energy performance certificate - ask agent
Morton Road, PO36
Add an important place to see how long it'd take to get there from our property listings.
__mins driving to your place
Get an instant, personalised result:
- Show sellers you’re serious
- Secure viewings faster with agents
- No impact on your credit score
Your mortgage
Notes
Staying secure when looking for property
Ensure you're up to date with our latest advice on how to avoid fraud or scams when looking for property online.
Visit our security centre to find out moreDisclaimer - Property reference SR8812. The information displayed about this property comprises a property advertisement. Rightmove.co.uk makes no warranty as to the accuracy or completeness of the advertisement or any linked or associated information, and Rightmove has no control over the content. This property advertisement does not constitute property particulars. The information is provided and maintained by Whitehouse & Porter, Sandown. Please contact the selling agent or developer directly to obtain any information which may be available under the terms of The Energy Performance of Buildings (Certificates and Inspections) (England and Wales) Regulations 2007 or the Home Report if in relation to a residential property in Scotland.
*This is the average speed from the provider with the fastest broadband package available at this postcode. The average speed displayed is based on the download speeds of at least 50% of customers at peak time (8pm to 10pm). Fibre/cable services at the postcode are subject to availability and may differ between properties within a postcode. Speeds can be affected by a range of technical and environmental factors. The speed at the property may be lower than that listed above. You can check the estimated speed and confirm availability to a property prior to purchasing on the broadband provider's website. Providers may increase charges. The information is provided and maintained by Decision Technologies Limited. **This is indicative only and based on a 2-person household with multiple devices and simultaneous usage. Broadband performance is affected by multiple factors including number of occupants and devices, simultaneous usage, router range etc. For more information speak to your broadband provider.
Map data ©OpenStreetMap contributors.
