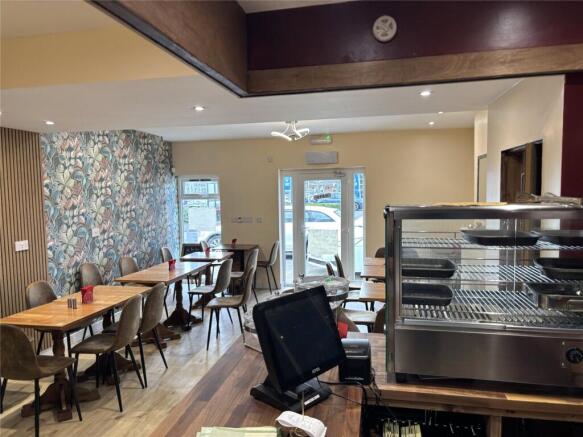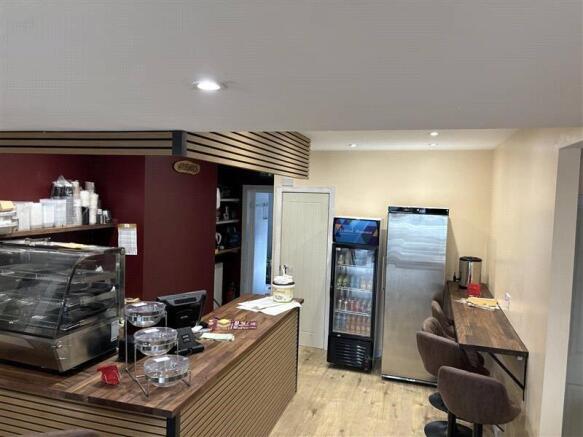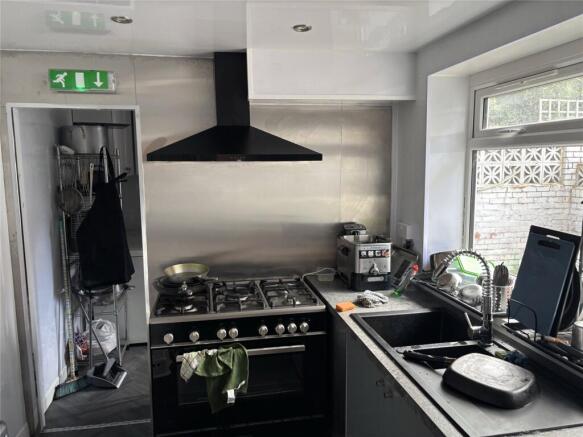Shop for sale
High Street Carville, Durham, DH1
- SIZE
Ask agent
- SECTOR
Shop for sale
Description
The subject property comprises of a three-storey, end of terraced, brick-built building. To the ground floor there is a newly refurbished full cafe, with a fully fitted kitchen and w/c to the rear. The first floor comprises of a waiting area and three treatment rooms, with access to second floor storage. There is also a small yard to the rear of the property.
First floor 49.87 m² 537 ft²
Second Floor 37.08 m² 399 ft²
Third Floor 11.15 m² 120 ft²
Total 98.10 m² 1,056 ft²
Our client is seeking freehold offers of £220,000 (Two Hundred and Twenty Thousand Pounds)
Each party is to bear their own legal costs involved in the transaction.
In accordance with the Anti-Money Laundering Regulations the Purchaser/Tenant will be required to provide two forms of identification and proof of the source of income.
For general enquiries and viewing arrangements please contact William Reavley.
Tel:
Email: william.
High Street Carville, Durham, DH1
NEAREST STATIONS
Distances are straight line measurements from the centre of the postcode- Durham Station2.4 miles
- Chester-le-Street Station4.9 miles
Notes
Disclaimer - Property reference CMR250036. The information displayed about this property comprises a property advertisement. Rightmove.co.uk makes no warranty as to the accuracy or completeness of the advertisement or any linked or associated information, and Rightmove has no control over the content. This property advertisement does not constitute property particulars. The information is provided and maintained by Bradley Hall, Newcastle Upon Tyne. Please contact the selling agent or developer directly to obtain any information which may be available under the terms of The Energy Performance of Buildings (Certificates and Inspections) (England and Wales) Regulations 2007 or the Home Report if in relation to a residential property in Scotland.
Map data ©OpenStreetMap contributors.




