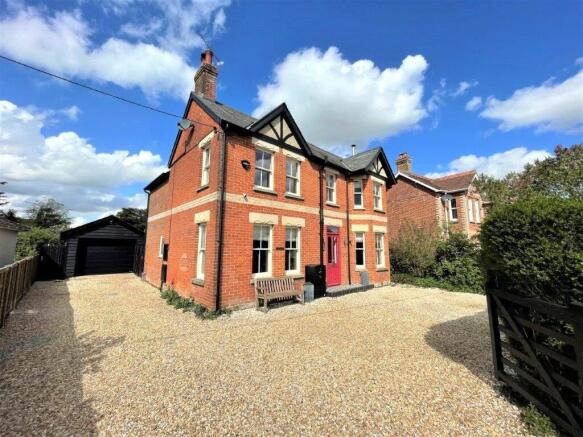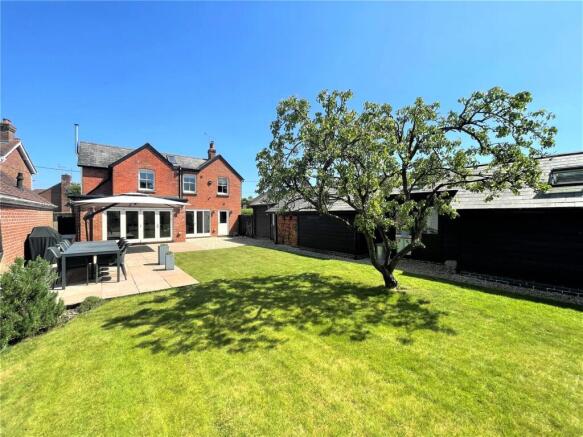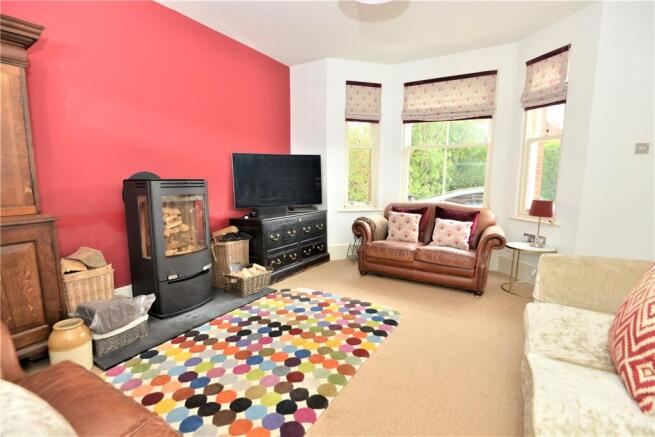
Salisbury Road, Fordingbridge, Hampshire, SP6

- PROPERTY TYPE
Detached
- BEDROOMS
4
- BATHROOMS
4
- SIZE
Ask agent
- TENUREDescribes how you own a property. There are different types of tenure - freehold, leasehold, and commonhold.Read more about tenure in our glossary page.
Freehold
Key features
- Superbly renovated Edwardian house with stylishly presented accommodation throughout
- Convenient location for town centre, schools and bus links
- 4-bedroom accommodation within principal house
- Separate 2-room outbuilding for home/gym/alternative use (stpp)
- Larger-than-average rear garden
Description
Eastville House is a handsome double-fronted Edwardian era detached house of traditional red brick elevation that sits on the outskirts of the town centre, within close walking distance of the amenities as well as the town schools and public
transport links that are readily available on Salisbury Road. The substantial 4-bedroom accommodation is arranged over two floors and has been sympathetically and tastefully extended and modernised in recent years, retaining the traditional elements of a house of this vintage yet blending seamlessly with contemporary-styled living and comfort, such as the wooden- framed double glazed windows and doors throughout. The house was also fully re-wired and re-plumbed as part of the renovation work. Eastville House sits in a private, rear garden that is larger than average for this type of town setting, within which is an excellent 2-room ancillary outbuilding to the rear of the garage built of brick and block construction, fully insulated under a tiled roof and housing an office, gym and kitchenette that adds a further dimension to the already substantial accommodation and may
suit multi-generational living, or those looking for work-from-home space or a potential income stream (stpp).
Eastville House is situated mid-way along Salisbury Road, within a level walking distance of the reputable Fordingbridge Infant & Junior School and Burgate Secondary School, public transport links and the town centre. Fordingbridge has an array of shops, a cinema, a selection of pubs and restaurants, a library, a building society and medical centre. Sporting and recreational needs are well served by Fordingbridge Recreation Ground and Sports Club located on the banks of the River Avon, which is home to rugby and football teams.
Communications in the area are good with convenient road access to the regional centres of Salisbury, Bournemouth and Southampton, all of which can provide a more comprehensive range of amenities. The regular X3 bus service
serving Salisbury and Bournemouth conveniently stops at various intervals on near-by Salisbury Road whilst mainline rail services to London (Waterloo) are available from Southampton Parkway and Salisbury. There are airports at
Southampton and Bournemouth.
For the outdoor enthusiast the New Forest is close at hand, its thousands of acres of heath and woodland providing glorious walking and riding country, whilst water sports opportunities abound on the South Coast and there is a choice of golf clubs at Salisbury, Bramshaw and Ferndown.
To the front a 5-bar wooden gate opens to a driveway running to the front and side of the house, supplying ample parking and turning space for several vehicles.
The garden is located wholly to the rear of the property and is of a generous size for a property located in the town. Immediately adjoining the house is a sizeable patio that captures the afternoon and evening light and is an ideal spot for al fresco dining, entertaining and relaxing. Beyond the patio is a swathe of well-maintained, level lawn that widens behind the outbuilding and is bordered by a series of mature trees that add to the privacy.
New Forest District Council. Tax Band: F.
Mains gas, water, electricity and drainage are connected. Gas fired central heating to main house. Electric heating to outbuilding.
From our offices on Salisbury Street proceed around the left hand corner onto Salisbury Road. Follow the road and Eastville House (No. 43) will be located mid-way on the left hand side shortly before the junction with Albion Road.
Entrance Hall
Part wood and part glazed panel front door. Stairs to first floor. Natural stone floor.
Sitting Room
Front aspect with bay window. Aduro wood burning stove.
Open Plan Kitchen/Dining Room
A beautifully fitted kitchen featuring a comprehensive range of flat fronted units at base and eye level comprising cupboards and drawers. Quartz work surface surrounding 5-ring gas fired hob with extractor over. Integral appliances including NEFF double oven, dishwasher, fridge and freezer. Breakfast island with matching quartz work surface surrounding 1-1/2 bowl sink with mixer tap. Bi-fold doors to patio. Natural stone floor. Dining area with external door to rear and natural stone floor.
Utility Room
Plumbing and space for washing machine and tumble dryer. Matching units and Quartz work surface surrounding single bowl stainless steel sink and mixer tap. External door to rear. Natural stone floor.
Cloak Room
WC. Wash hand basin with cupboard under. Heated towel rail. Natural stone floor.
Snug
Dual aspect. Attractive Edwardian style fire place with decorative tiled inlay. Natural stone floor.
Landing
Bedroom 1
Front aspect with bay window featuring roll top bath set on tiled floor.
Ensuite Shower Room
Tiled shower enclosure. Wash hand basin inset to vanity unit with cuboards under. WC. Heated towel rail. Auto de-misting mirro. Tiled floor.
Bedroom 2
Dual aspect. Roof hatch.
Bedroom 3
Rear aspect.
Bathroom
Panelled bath with shower attachment. Wash hand basin inset to vanity unit with cupboard under. WC. Heated towel rail.
Bedroom 4
Rear aspect. Currently used as dressing room with inter- connecting door to bedroom 1.
OUTBUILDING
Kitchenette
Units at base and eye level comprising cupboards and drawers. Granite effect work surface. 2-Ring electric hob. Single bowl stainless steel sink and mixer tap and drainer. Under-counter fridge. Cupboard housing hot water cylinder. Tiled floor. Electric radiator.
Office
Velux window. Tiled floor. Electric radiator.
En-suite Shower Room
Tiled shower cubicle. Wash hand basin with cupboard under. WC. Heated towel rail. Tiled floor.
Gym
Velux window. Tiled floor. Electric radiator.
En-suite Shower Room
Tiled shower cubicle. Wash hand basin. Heated towel rail. Tiled floor.
Brochures
Particulars- COUNCIL TAXA payment made to your local authority in order to pay for local services like schools, libraries, and refuse collection. The amount you pay depends on the value of the property.Read more about council Tax in our glossary page.
- Band: F
- PARKINGDetails of how and where vehicles can be parked, and any associated costs.Read more about parking in our glossary page.
- Yes
- GARDENA property has access to an outdoor space, which could be private or shared.
- Yes
- ACCESSIBILITYHow a property has been adapted to meet the needs of vulnerable or disabled individuals.Read more about accessibility in our glossary page.
- Ask agent
Salisbury Road, Fordingbridge, Hampshire, SP6
Add an important place to see how long it'd take to get there from our property listings.
__mins driving to your place
Get an instant, personalised result:
- Show sellers you’re serious
- Secure viewings faster with agents
- No impact on your credit score



Your mortgage
Notes
Staying secure when looking for property
Ensure you're up to date with our latest advice on how to avoid fraud or scams when looking for property online.
Visit our security centre to find out moreDisclaimer - Property reference FOR120063. The information displayed about this property comprises a property advertisement. Rightmove.co.uk makes no warranty as to the accuracy or completeness of the advertisement or any linked or associated information, and Rightmove has no control over the content. This property advertisement does not constitute property particulars. The information is provided and maintained by Woolley & Wallis, Fordingbridge. Please contact the selling agent or developer directly to obtain any information which may be available under the terms of The Energy Performance of Buildings (Certificates and Inspections) (England and Wales) Regulations 2007 or the Home Report if in relation to a residential property in Scotland.
*This is the average speed from the provider with the fastest broadband package available at this postcode. The average speed displayed is based on the download speeds of at least 50% of customers at peak time (8pm to 10pm). Fibre/cable services at the postcode are subject to availability and may differ between properties within a postcode. Speeds can be affected by a range of technical and environmental factors. The speed at the property may be lower than that listed above. You can check the estimated speed and confirm availability to a property prior to purchasing on the broadband provider's website. Providers may increase charges. The information is provided and maintained by Decision Technologies Limited. **This is indicative only and based on a 2-person household with multiple devices and simultaneous usage. Broadband performance is affected by multiple factors including number of occupants and devices, simultaneous usage, router range etc. For more information speak to your broadband provider.
Map data ©OpenStreetMap contributors.





