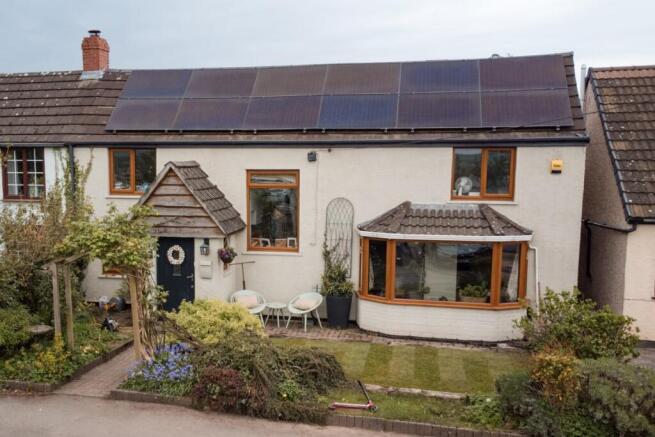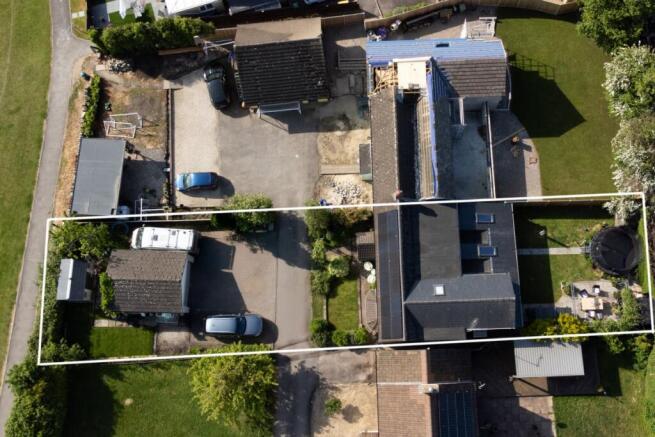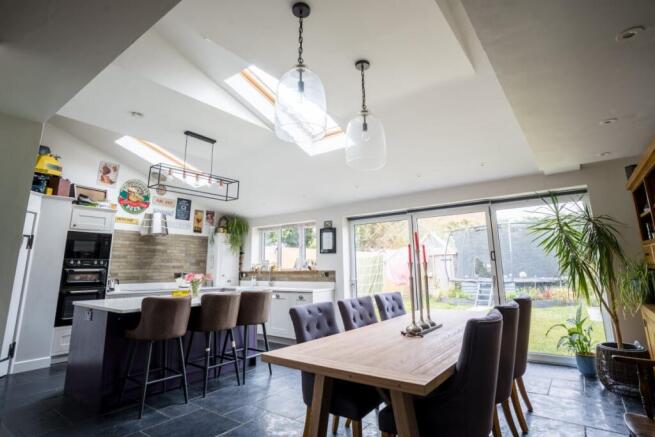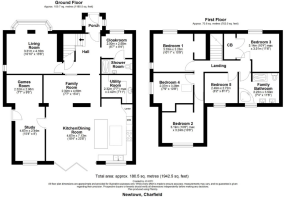
Newtown, Wotton-under-Edge, GL12

- PROPERTY TYPE
Semi-Detached
- BEDROOMS
5
- BATHROOMS
2
- SIZE
Ask agent
- TENUREDescribes how you own a property. There are different types of tenure - freehold, leasehold, and commonhold.Read more about tenure in our glossary page.
Freehold
Key features
- Solar panel battery
- Appliances included
- Double Garage
Description
It may look like a tiny cottage from the outside, but it boasts just over 2000 square feet featuring five double bedrooms, vault ceilings in the new kitchen extension and a variety of rooms for entertaining. This spacious home was designed as a forever home and it is perfect for a growing family. Located down a private lane with views of the Cotswolds, the Charfield playing fields are right on your doorstep, providing a playground for your children just through the hedge. The property is also just a five-minute walk from an outstanding primary school and within the catchment area of one of the Southwest’s top high schools, Katherine Lady Berkeley, offering an ideal location for family living.
The large open-plan kitchen is an entertainer’s dream, featuring a 2-meter kitchen island, a cozy snug area for guests, and stunning Farrow & Ball painted cabinetry paired with granite worktops. The space is complemented by 16ft vaulted ceilings, skylights, a walk-in pantry, and Mandarin Stone limestone floors throughout the main floor. The kitchen opens up to the rear garden via large bi-folding doors, creating a perfect flow for indoor and outdoor living.
A spacious office, complete with an external side door, provides an ideal setup for working from home without needing to use your front door. Along with a full size utility room to house all your cleaning and laundry needs, a large bootroom with bathroom and shower is convenient for cleaning up dogs and kids before coming in the house.
Featuring a beautiful lounge with Mandarin Stone porcelain wood planks with underfloor heating. The ceiling features the original beams and original floorboards create a large storage area under the bay window.
Outside the home has both a front and rear garden. There is parking for up to six cars with a double skinned double garage with 80A power supply, alarm and CCTV system installed. Wall mounted 7kw Zappi EV charger, plus an outdoor hot tap for washing a mucky dog after a country walk. Being the second last property on the private lane, the offers the safety of children being able to play outside on their bikes without worrying about traffic.
Newtown’s prime location offers easy access to five major cities—Bristol, Cheltenham, Gloucester, Bath—and is just 15 minutes from the M4 for easy connections to London. With a new train station set to open in the next two years, you’ll be just a three-minute walk from direct trains into city centres.
Having lovingly restored this home to be their forever residence, the owners are now relocating to Canada, presenting the rare opportunity to own this exceptional property. All appliances can be included in the sale and there is no chain. Viewing is essential to truly appreciate all it has to offer.
**ENQUIRIES**
For all enquiries, viewing requests or to create your own listing please visit the Emoov website.
If calling, please quote reference: S4214
Primary Bedroom
3.3m x 3.35m
This original cottage bedroom exudes charm and character, featuring high ceiling and open loft feature. A spacious walk-in wardrobe adds a modern touch to the room’s classic appeal.
Bedroom 2
3.3m x 2.4m
This charming double bedroom is full of character and clever design. High ceilings create an airy, spacious feel, while the Velux window adds in natural light. A bespoke scaffold ladder bed leads up to a cosy nook ideal for reading, playing, or creating a magical hideaway.
Bedroom 3
3.3m x 5m
Spacious double bedroom with high ceilings, part of the new extension. Features a built-in closet with drawers for ample storage, combining comfort and practicality in a beautifully designed space.
Bedroom 4
3m x 2.4m
Double bedroom looking over garden. Window sits in a Scandinavian design window well.
Bedroom 5
3.5m x 3.2m
The second large double bedroom from the original cottages. Features a handmade wardrobe using original floorboards for authenticity and loft hatch access.
Family Bathroom
3.5m x 2.4m
This high-end bathroom offers a luxurious retreat, featuring double sinks and a spacious double shower enclosure with rain shower, paired with a relaxing corner tub. Mandarin Stone limestone floors are warmed by underfloor electric heating.
Livingroom
5m x 3.3m
This charming cottage living room features an original stone wall, exposed beams, and handmade units crafted from reclaimed cottage wood. Modern Mandarin Stone porcelain planks with underfloor heating add warmth and comfort to this character-filled space.
Bootroom
2.5m x 2m
Limestone floors, original walls and authentic hooks creates a modern cottage boot room for boots and coats.
Bathroom 2
2.5m x 1.2m
A handy second shower room off the boot room makes it easy to clean up muddy dogs and kids before entering the main house. Shower, sink and toilet.
Utility Room
2.5m x 2.3m
XL Spacious laundry room with sink. Washer and condenser tumble dryer can be included. Plenty of storage for cleaning products and limestone floors.
Snug
5m x 2.35m
Just off the main kitchen, this versatile room features a TV point and open plan layout perfect as a snug, playroom, or casual living space.
Kitchen
7.2m x 4.7m
This stunning kitchen features a Farrow & Ball painted cabinetry, walk in pantry, limestone floors with underfloor heating, induction hob and side by side fridge/freezer, integrated dishwasher. Large bifold doors that open to outdoor space designed for entertaining.
Office
2.45m x 4.4m
This spacious office features underfloor heating for year-round comfort, an additional side door for easy access, and a large open window that floods the room with natural light.
Den
3m x 2.7m
The den, leading off the main office, offers flexibility as a separate space or can be combined with the office to create one large room. It’s perfect for additional work, relaxation, or children's playroom, providing versatility to suit your needs.
- COUNCIL TAXA payment made to your local authority in order to pay for local services like schools, libraries, and refuse collection. The amount you pay depends on the value of the property.Read more about council Tax in our glossary page.
- Band: D
- PARKINGDetails of how and where vehicles can be parked, and any associated costs.Read more about parking in our glossary page.
- Garage,Driveway,Private
- GARDENA property has access to an outdoor space, which could be private or shared.
- Front garden,Patio,Enclosed garden,Rear garden
- ACCESSIBILITYHow a property has been adapted to meet the needs of vulnerable or disabled individuals.Read more about accessibility in our glossary page.
- Ask agent
Newtown, Wotton-under-Edge, GL12
Add an important place to see how long it'd take to get there from our property listings.
__mins driving to your place
Your mortgage
Notes
Staying secure when looking for property
Ensure you're up to date with our latest advice on how to avoid fraud or scams when looking for property online.
Visit our security centre to find out moreDisclaimer - Property reference 4214. The information displayed about this property comprises a property advertisement. Rightmove.co.uk makes no warranty as to the accuracy or completeness of the advertisement or any linked or associated information, and Rightmove has no control over the content. This property advertisement does not constitute property particulars. The information is provided and maintained by Emoov, Chelmsford. Please contact the selling agent or developer directly to obtain any information which may be available under the terms of The Energy Performance of Buildings (Certificates and Inspections) (England and Wales) Regulations 2007 or the Home Report if in relation to a residential property in Scotland.
*This is the average speed from the provider with the fastest broadband package available at this postcode. The average speed displayed is based on the download speeds of at least 50% of customers at peak time (8pm to 10pm). Fibre/cable services at the postcode are subject to availability and may differ between properties within a postcode. Speeds can be affected by a range of technical and environmental factors. The speed at the property may be lower than that listed above. You can check the estimated speed and confirm availability to a property prior to purchasing on the broadband provider's website. Providers may increase charges. The information is provided and maintained by Decision Technologies Limited. **This is indicative only and based on a 2-person household with multiple devices and simultaneous usage. Broadband performance is affected by multiple factors including number of occupants and devices, simultaneous usage, router range etc. For more information speak to your broadband provider.
Map data ©OpenStreetMap contributors.





