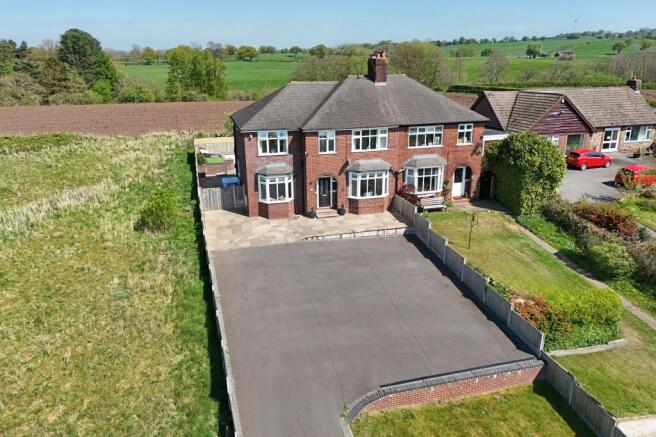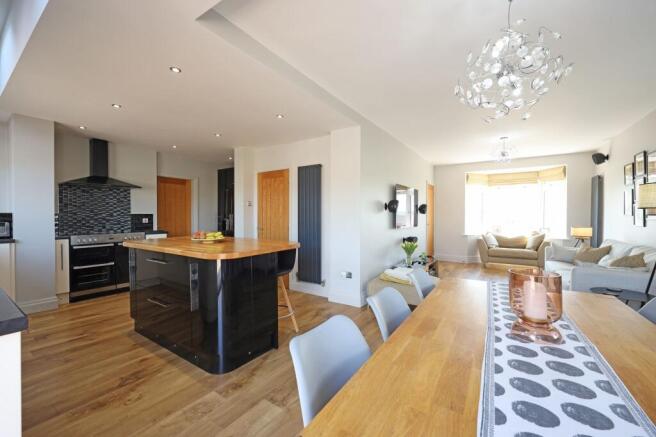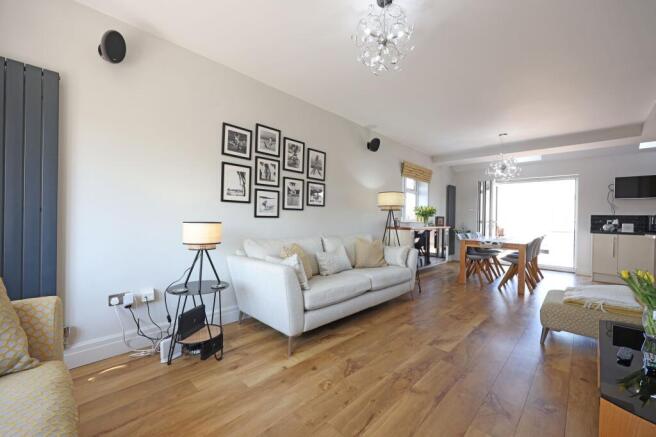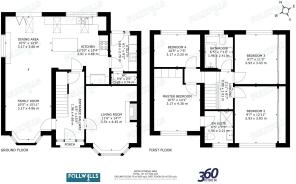
Main Road, Wrinehill, CW3

- PROPERTY TYPE
Semi-Detached
- BEDROOMS
4
- BATHROOMS
2
- SIZE
1,453 sq ft
135 sq m
- TENUREDescribes how you own a property. There are different types of tenure - freehold, leasehold, and commonhold.Read more about tenure in our glossary page.
Freehold
Key features
- Extended Four Bedroom Semi Detached House
- Premium Edge of Village Location
- Beautifully Presented With Modern Interior
- Large Open Plan Family Dining Kitchen
- Separate Living Room and Ensuite to Master Bedroom
- Elevated Position With Views Over Surrounding Countryside
- Long Driveway With Ample Parking
- Landscaped Rear Garden
Description
A beautifully presented home with a modern interior finish throughout. Extended to provide versatile family accommodation with an impressive open plan dining kitchen and four bedrooms with master having en-suite.
The property enjoys an elevated position to the outskirts of Wrinehill village, situated on the North Staffordshire/South Cheshire border. It commands fine rural views over the surrounding countryside with a long driveway approach providing parking for numerous vehicles and has a modern landscaped low maintenance garden to the rear.
Wrinehill combined with its neighbouring village of Betley offers a wide range of local amenities to include a primary school, doctors surgery, village shop/post office and several public houses/restaurants.
Accommodation in detail comprises;
Entrance hall with glass panelled balustrade staircase to the first floor having understairs storage. Karndean hard flooring runs throughout the majority of the ground floor which includes a separate bay fronted living room enjoying far reaching views over the countryside and is fitted with a gas log burner effect stove within chimney breast. The excellent family dining kitchen is ‘L’ shaped in format with access from the hallway to either the family or kitchen area. There are modern upright radiators and wall units along with a further bay window over looking the front, having similar rural views from the family area. The dining kitchen has bi fold doors opening onto the rear garden with further window outlook and additional skylights within the extended roof apex. The kitchen is fitted with an extensive range of contrasting cream and black gloss units with work surfaces and 1 ½ composite sink and having integrated dishwasher beneath. There is a freestanding electric cooking range and a tall range of units with pull out larder cupboards and central space for an American fridge freezer. The kitchen area is finished with a large island breakfast bar with further cupboard and pan drawer units.
Beyond the kitchen area is a separate utility having separate exterior rear access fitted with additional sink and further cream gloss units including central heating boiler cupboard and space/provision for washing facilities. There is also a cloakroom with a two piece W.C and wash hand basin. accessed from the utility.
The first floor is accessed from a split landing with two access points into the loft. There are four good sized bedrooms, enjoying further views over adjacent fields and countryside with the majority of bedrooms having built in wardrobes furniture. Off the master bedroom is a modern three piece ensuite shower room incorporating enclosed shower cubicle with mains power shower, wall hung wash hand basin. The family bathroom is fitted with a similar style suite compromising ‘P’ shaped bath with splash screen and mains power shower, wall hung vanity wash hand basin and W.C.
The property stands within an elevated position on a good depth plot providing a long driveway approach and parking for numerous vehicles in front of the house. There is a lawned garden area and a paved sun patio continues to a good width side access and further rear patio. The rear garden has been landscaped with low maintenance in mind which includes a feature sunken seated area, small lawn (partial artificial grass) set within fenced boundary and a garden shed.
EPC Rating: C
Brochures
Property Brochure- COUNCIL TAXA payment made to your local authority in order to pay for local services like schools, libraries, and refuse collection. The amount you pay depends on the value of the property.Read more about council Tax in our glossary page.
- Band: C
- PARKINGDetails of how and where vehicles can be parked, and any associated costs.Read more about parking in our glossary page.
- Yes
- GARDENA property has access to an outdoor space, which could be private or shared.
- Yes
- ACCESSIBILITYHow a property has been adapted to meet the needs of vulnerable or disabled individuals.Read more about accessibility in our glossary page.
- Ask agent
Energy performance certificate - ask agent
Main Road, Wrinehill, CW3
Add an important place to see how long it'd take to get there from our property listings.
__mins driving to your place
Get an instant, personalised result:
- Show sellers you’re serious
- Secure viewings faster with agents
- No impact on your credit score



Your mortgage
Notes
Staying secure when looking for property
Ensure you're up to date with our latest advice on how to avoid fraud or scams when looking for property online.
Visit our security centre to find out moreDisclaimer - Property reference 2e70af6f-0880-4209-9e42-b9b4e9b5f919. The information displayed about this property comprises a property advertisement. Rightmove.co.uk makes no warranty as to the accuracy or completeness of the advertisement or any linked or associated information, and Rightmove has no control over the content. This property advertisement does not constitute property particulars. The information is provided and maintained by Follwells Ltd, Newcastle-Under-Lyme. Please contact the selling agent or developer directly to obtain any information which may be available under the terms of The Energy Performance of Buildings (Certificates and Inspections) (England and Wales) Regulations 2007 or the Home Report if in relation to a residential property in Scotland.
*This is the average speed from the provider with the fastest broadband package available at this postcode. The average speed displayed is based on the download speeds of at least 50% of customers at peak time (8pm to 10pm). Fibre/cable services at the postcode are subject to availability and may differ between properties within a postcode. Speeds can be affected by a range of technical and environmental factors. The speed at the property may be lower than that listed above. You can check the estimated speed and confirm availability to a property prior to purchasing on the broadband provider's website. Providers may increase charges. The information is provided and maintained by Decision Technologies Limited. **This is indicative only and based on a 2-person household with multiple devices and simultaneous usage. Broadband performance is affected by multiple factors including number of occupants and devices, simultaneous usage, router range etc. For more information speak to your broadband provider.
Map data ©OpenStreetMap contributors.





