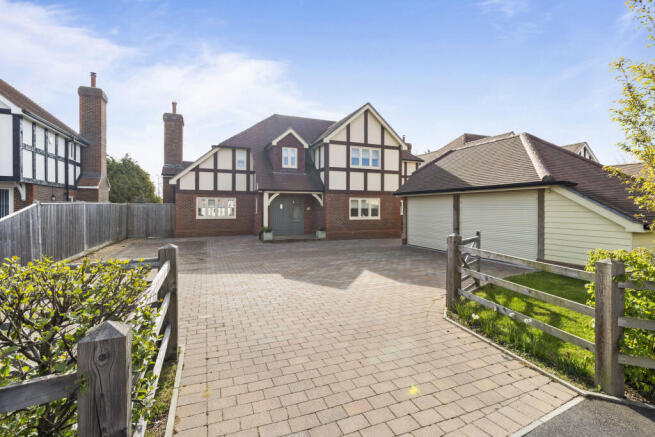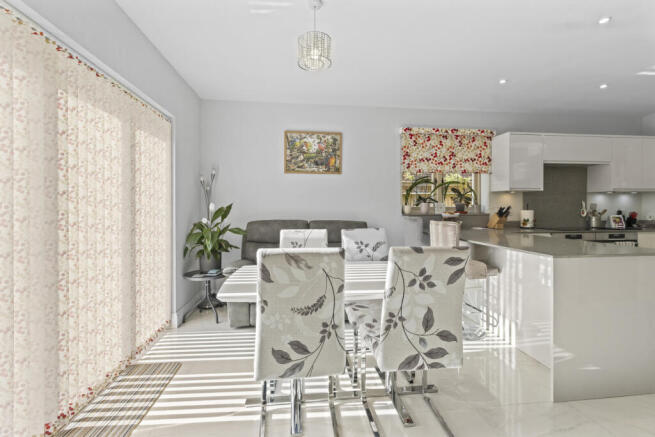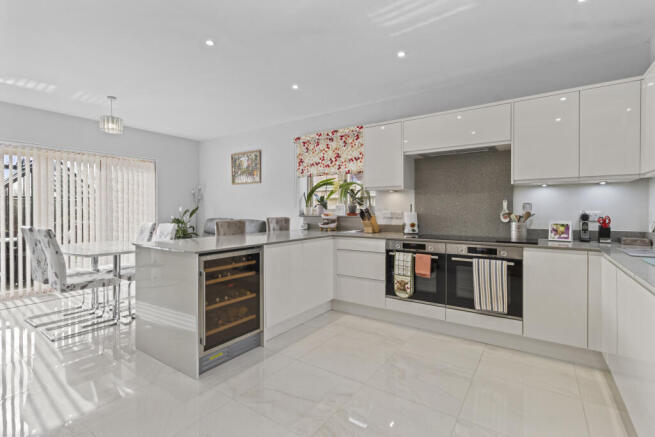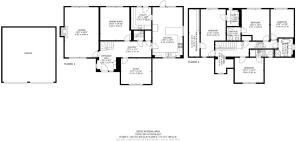Danecroft Place, Station Road, Hellingly, Hailsham, East Sussex

- PROPERTY TYPE
Detached
- BEDROOMS
4
- BATHROOMS
4
- SIZE
2,422 sq ft
225 sq m
- TENUREDescribes how you own a property. There are different types of tenure - freehold, leasehold, and commonhold.Read more about tenure in our glossary page.
Freehold
Key features
- AGENT ID: 2292
- 4 BED DETACHED PROPERTY
- 1 LUXURY FAMILY BATHROOM
- 3 LUXURY EN-SUITE SHOWER ROOMS
- 22’ LOUNGE
- DINING ROOM
- KITCHEN/BREAKFAST ROOM
- UTILITY ROOM
- STUDY/SNUG
- CLOAKROOM
Description
Stunning Executive Detached Home built within an exclusive private and peaceful road on the outskirts of Hellingly village. This impressive 4 bedroom property forms part of an exclusive development of large and luxurious homes constructed in 2017 to an exceptional specification, ideal for families or professionals seeking comfort, space and privacy.
KEY FEATURES:-
4 BED DETACHED PROPERTY
1 LUXURY FAMILY BATHROOM
3 LUXURY EN-SUITE SHOWER ROOMS
22’ LOUNGE
DINING ROOM
KITCHEN/BREAKFAST ROOM
UTILITY ROOM
STUDY/SNUG
CLOAKROOM
DOUBLE GARAGE & STOREROOM
DRIVEWAY FOR SEVERAL VEHICLES
REAR GARDEN WITH SUMMER HOUSE
COMMUNALLY MAINTAINED PADDOCK
This versatile and luxuriously appointed accommodation is immaculately presented by the current owners and offers a rare opportunity to secure a spacious and stylish family home exuding both elegance and practicality. The high specifications include oak flooring, underfloor heating, oak staircase, Bosch appliances, Villeroy and Boch sanitary ware.
Step inside and you’ll immediately appreciate the space and light throughout the home. The contemporary kitchen/breakfast room is fitted with sleek white wall and base units for ample storage with integrated Bosch twin electric ovens, electric induction hob, overhead filter extractor, fridge/freezer, wine cooler and dishwasher, with bi-folding doors leading out onto the rear terrace and garden perfect for al- fresco dining. A practical utility room has a washing machine and dryer included with further storage cupboards and work surface.
The 22’ lounge is well proportioned with an abundance of light from the front windows to the rear bi-folding doors and has a feature fireplace with log-effect electric fire for cosy evenings. A separate dining room offers a great space for family dining and entertaining with bi-folding doors opening out onto the sun patio and rear garden. On the ground floor there is a separate study/office – ideal for remote working as well as a convenient cloakroom.
From the hallway entrance, an oak staircase rises to the 2nd floor and 4 well-appointed and spacious bedrooms, a walk-in wardrobe, luxury family bathroom with slipper bath and shower cubicle and 3 luxury en-suite shower rooms.
OUTSIDE:- Front – Five bar double wooden gates lead to the block paved driveway with parking for several vehicles, attractively designed double garage with electricity and light with an additional store room for garden equipment to the side. There is a small front lawn area with surrounding mature shrubs, access to the rear garden via a wooden gate. Rear – a wide paved patio spans across the whole rear of the house where afternoon summer sunshine can be enjoyed, laid to lawn with mature plants and shrubs, summer house (which could be converted to a home office or gym), there is also a useful greenhouse for keen gardeners. There is also a large paddock that is communally owned by all properties within the Danecroft Place development and for which a small upkeep charge is payable.
LOCATION:- This residence is ideally located between the villages of Hellingly and Horam and the larger town of Hailsham and only a 5 minute drive to all necessary facilities. The village of Horam has all you need without going further afield such as a pharmacy, doctors surgery, vets, local stores, hairdressers and butchers. The larger town of Hailsham with leisure facilities and larger supermarkets is also a 5-10 minute drive. For educational requirements, there are a good choice of primary schools within a 5-10 minute drive at Maynards Green, Cross in Hand and Heathfield and the Heathfield Community College for secondary education is a 10 minute drive. Mainline train stations of Buxted and Stonegate are approximately a 15-20 minute drive with connections to central London. (Please note: all timings are approximate).
For leisure pursuits, the Cuckoo Trail entrance is in Horam going either up to Heathfield or down to Eastbourne, which is great for children to ride bikes safely or for walking dogs. There is the Horam Recreation Ground and Horam Village Hall with the sports field, play/skate park, all weather walking track around the perimeter, tennis courts and lawn bowls and linking further on is Horam Manor which is great for fishing, horse riding, walking or enjoying the Lakeside Café, and the Hellingly Park which offers plenty of lovely walks - fun activities for everyone on your doorstep!
ADDITONAL INFO: Mains electric, mains water, mains drainage, mains gas. EPC: B, Council Tax Band: F, Broadband: FTTP 50mbps. Small annual charge for communal grounds (tba).
Agents Comments: “A rare opportunity to purchase a large executive detached property in a private exclusive development”
- COUNCIL TAXA payment made to your local authority in order to pay for local services like schools, libraries, and refuse collection. The amount you pay depends on the value of the property.Read more about council Tax in our glossary page.
- Band: F
- PARKINGDetails of how and where vehicles can be parked, and any associated costs.Read more about parking in our glossary page.
- Yes
- GARDENA property has access to an outdoor space, which could be private or shared.
- Yes
- ACCESSIBILITYHow a property has been adapted to meet the needs of vulnerable or disabled individuals.Read more about accessibility in our glossary page.
- Ask agent
Danecroft Place, Station Road, Hellingly, Hailsham, East Sussex
Add an important place to see how long it'd take to get there from our property listings.
__mins driving to your place
Get an instant, personalised result:
- Show sellers you’re serious
- Secure viewings faster with agents
- No impact on your credit score
Your mortgage
Notes
Staying secure when looking for property
Ensure you're up to date with our latest advice on how to avoid fraud or scams when looking for property online.
Visit our security centre to find out moreDisclaimer - Property reference RFX-52849383. The information displayed about this property comprises a property advertisement. Rightmove.co.uk makes no warranty as to the accuracy or completeness of the advertisement or any linked or associated information, and Rightmove has no control over the content. This property advertisement does not constitute property particulars. The information is provided and maintained by VC ESTATES, South East. Please contact the selling agent or developer directly to obtain any information which may be available under the terms of The Energy Performance of Buildings (Certificates and Inspections) (England and Wales) Regulations 2007 or the Home Report if in relation to a residential property in Scotland.
*This is the average speed from the provider with the fastest broadband package available at this postcode. The average speed displayed is based on the download speeds of at least 50% of customers at peak time (8pm to 10pm). Fibre/cable services at the postcode are subject to availability and may differ between properties within a postcode. Speeds can be affected by a range of technical and environmental factors. The speed at the property may be lower than that listed above. You can check the estimated speed and confirm availability to a property prior to purchasing on the broadband provider's website. Providers may increase charges. The information is provided and maintained by Decision Technologies Limited. **This is indicative only and based on a 2-person household with multiple devices and simultaneous usage. Broadband performance is affected by multiple factors including number of occupants and devices, simultaneous usage, router range etc. For more information speak to your broadband provider.
Map data ©OpenStreetMap contributors.




