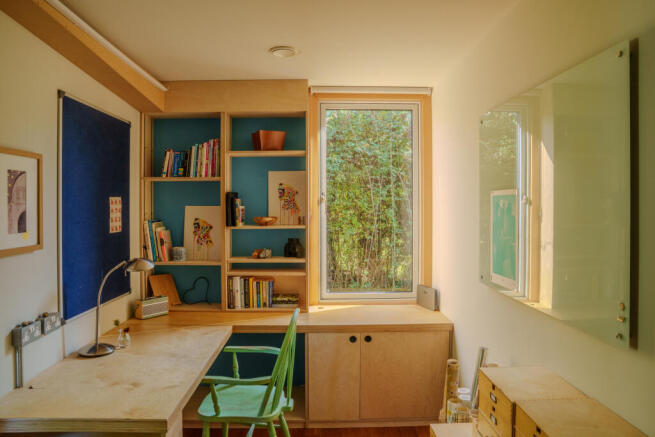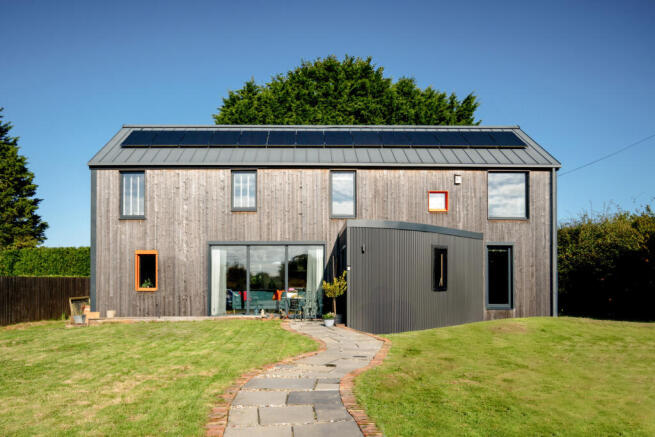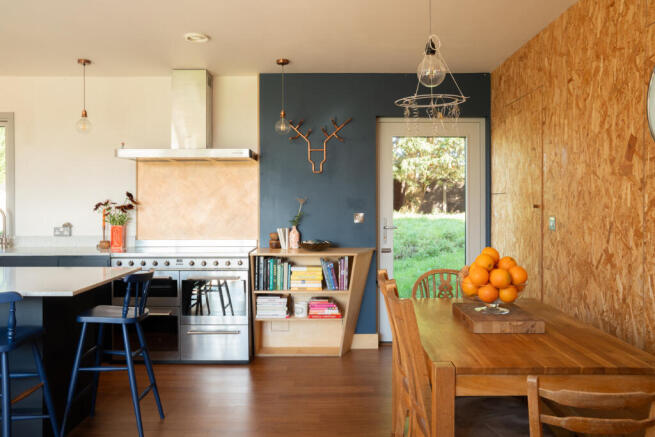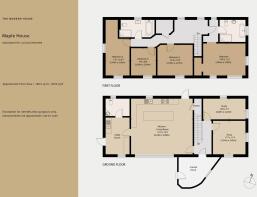
Maple House, Yate, Gloucestershire

- PROPERTY TYPE
Detached
- BEDROOMS
4
- BATHROOMS
3
- SIZE
2,029 sq ft
189 sq m
- TENUREDescribes how you own a property. There are different types of tenure - freehold, leasehold, and commonhold.Read more about tenure in our glossary page.
Freehold
Description
Environmental Performance
Though not Passivhaus-certified, Maple House is incredibly energy-efficient; its construction is air-tight, and all of its windows are triple glazed; an MVHR system, controlled from an upstairs plant room, was also fitted. A bank of solar panels lines its roof, generating enough power from its south-facing aspect to heat the entire home.
The Tour
The house is approached along a quiet country road that runs parallel to a network of fields. A private driveway at the front sets it back from the peaceful approach and provides a parking space for four cars.
Blending well with the rural surroundings, the facade is finished in soft silver spruce cladding. Its triple-glazed windows are aluminium-framed and timber-clad, with some finished in orange to add a playful flourish to the frontage. A brick and flagstone path runs up to the curved porch and the primary entrance. Inside, a bespoke bench with storage beneath provides a handy space to sit and kick off boots, while pegs above add coat-hanging space. The walls here are ply-lined, a material conceit that continues across the plan.
Beyond is a hallway, with the main living spaces extending along the left. Wonderfully open-plan, the kitchen and living room is a lively space with a huge triple-pane window that draws in day-long light from the southerly aspect. One wall of the space is formed of exposed particle board, with the doors to a pantry and the hallway seamlessly concealed within.
The kitchen occupies the back section of the room, with bespoke cabinetry arranged in an L-shape; a Smeg range sits in the centre. There is plenty of preparation space on top of generous worktop areas, with a wide central island adding to both surface and storage provisions. Wooden details, as in the splash-back and the end of the counter, echo the warm tones of the broader material palette.
A spacious utility room and WC extend to the left of the living spaces. On the other side of the entrance hall is a cosy snug with almost floor-to-ceiling windows on two sides. A study lies behind, with a brilliant custom-built desk and shelving carved out around a tall window that faces out to the garden greenery.
Upstairs are four bedrooms and a pristine family bathroom, all well-proportioned and with the interior's hallmark pairing of warm wooden floors and white walls. Each branch off from a corridor that, set beneath a pitched ceiling, provides a sense of space and volume. The main suite is set beneath the cocooning slope of the ceiling, with three windows that look out across the wide open countryside. The adjoining en suite is particularly luxurious, with timber-panelled walls, a walk-in shower and a deep copper bathtub below a square window and shelf.
Outdoor Space
A mature garden of around a quarter of an acre surrounds the house, with generous expanses of lawn and scope for further planting. There are several established shrubs and a row of mature specimen trees that enhance the site's already secluded feel. Two sheds provide plenty of useful outside storage space.
The paddock next to the house is also available to rent, subject to separate negotiation.
The Area
Nestled in the green countryside, the house lies in the village of Rangeworthy, around 12 miles f over 11 and a half miles from Bristol. Neighbouring Chipping Sodbury, which lies at the foot of the southern Cotswold escarpment, is a delightful market town with a handy Waitrose and the original Hobbs Bakery.
Bristol is only 30 minutes away by car and has a thriving art and music scene. Arnolfini and Spike Island lead a well-regarded programme of contemporary exhibitions and performances, while The Watershed is a well-loved institution located along the city centre’s harbour. The broader independent food scene in Bristol has shot up in recent years, with hordes of restaurants cropping up in the centre and throughout the city’s neighbourhoods. Notable highlights include Wilsons, an excellent, independently owned bistro on Chandos Road; Redland, co-founded in 2016 by partners Jan Ostle and Mary Wilson; and for pasta, Little Hollows. Paco Tapas, the excellent restaurant from Michelin-starred chef Peter Sanchez Iglesias, is next to the Bathhurst Basin, while Cotto in the city centre has a great modern Italian menu.
Occupying the ground floor of a beautiful Grade II-listed building on Baldwin Street, Marmo has an Italian-focused menu and a great organic and biodynamic wine list created by former St John / Luca couple Cosmo and Lily Sterck. Two notable family-run neighbourhood restaurants Cor and Sonny Stores, are set on the city’s south side. Farro is the spot for modern viennoiserie, sourdough, soft serve in the summer, and for coffee, New Cut Coffee, Small Street Espresso and Full Court Press. For sourdough pizza, head east to The Red Church or for a glass of wine and a small plate, Cave or Kask.
Surrounded by open countryside, the area is great for walking, running and cycling. Tyntesfield and Ashton Court, an 850-acre country estate with a deer park, golf courses, cafés, and gardens, are both within a 40-minute drive away. Excellent schools are nearby and slightly further afield, including North Road Community Primary School, Brimsham Green School, Bristol Grammar School and Redmaid’s High School. There are plenty of transport connections to London and Birmingham via Bristol Parkway (a 19-minute drive away), which reaches both locations in around an hour and 15 minutes. Even closer to home is Yate station, which runs services to Bristol, Bath and Cheltenham and beyond. The National Highway is around 8 miles from the house and joins with the M4.
Council Tax Band: F
- COUNCIL TAXA payment made to your local authority in order to pay for local services like schools, libraries, and refuse collection. The amount you pay depends on the value of the property.Read more about council Tax in our glossary page.
- Band: F
- PARKINGDetails of how and where vehicles can be parked, and any associated costs.Read more about parking in our glossary page.
- Yes
- GARDENA property has access to an outdoor space, which could be private or shared.
- Private garden
- ACCESSIBILITYHow a property has been adapted to meet the needs of vulnerable or disabled individuals.Read more about accessibility in our glossary page.
- Ask agent
Maple House, Yate, Gloucestershire
Add an important place to see how long it'd take to get there from our property listings.
__mins driving to your place
Get an instant, personalised result:
- Show sellers you’re serious
- Secure viewings faster with agents
- No impact on your credit score



Your mortgage
Notes
Staying secure when looking for property
Ensure you're up to date with our latest advice on how to avoid fraud or scams when looking for property online.
Visit our security centre to find out moreDisclaimer - Property reference TMH81964. The information displayed about this property comprises a property advertisement. Rightmove.co.uk makes no warranty as to the accuracy or completeness of the advertisement or any linked or associated information, and Rightmove has no control over the content. This property advertisement does not constitute property particulars. The information is provided and maintained by The Modern House, London. Please contact the selling agent or developer directly to obtain any information which may be available under the terms of The Energy Performance of Buildings (Certificates and Inspections) (England and Wales) Regulations 2007 or the Home Report if in relation to a residential property in Scotland.
*This is the average speed from the provider with the fastest broadband package available at this postcode. The average speed displayed is based on the download speeds of at least 50% of customers at peak time (8pm to 10pm). Fibre/cable services at the postcode are subject to availability and may differ between properties within a postcode. Speeds can be affected by a range of technical and environmental factors. The speed at the property may be lower than that listed above. You can check the estimated speed and confirm availability to a property prior to purchasing on the broadband provider's website. Providers may increase charges. The information is provided and maintained by Decision Technologies Limited. **This is indicative only and based on a 2-person household with multiple devices and simultaneous usage. Broadband performance is affected by multiple factors including number of occupants and devices, simultaneous usage, router range etc. For more information speak to your broadband provider.
Map data ©OpenStreetMap contributors.





