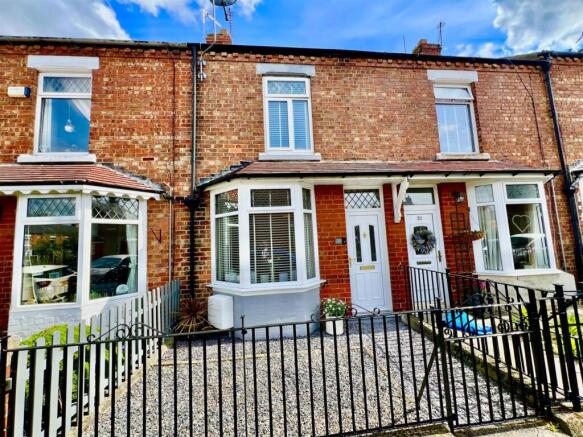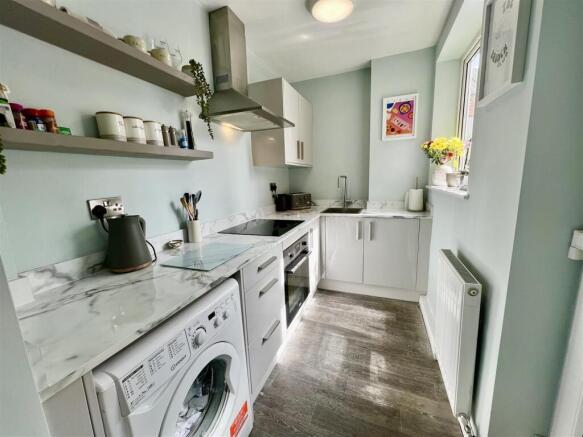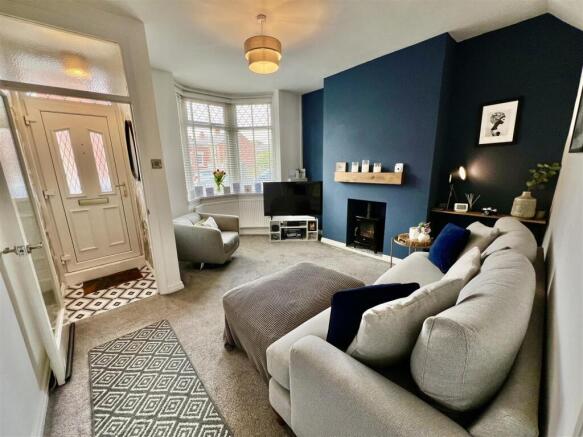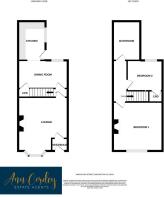
Vancouver Street, Darlington

- PROPERTY TYPE
Terraced
- BEDROOMS
2
- BATHROOMS
1
- SIZE
Ask agent
- TENUREDescribes how you own a property. There are different types of tenure - freehold, leasehold, and commonhold.Read more about tenure in our glossary page.
Freehold
Key features
- READY TO MOVE INTO ORDER
- TWO BEDROOM TERRACE
- TWO RECEPTION ROOMS
- MODERN BATHROOM TO FIRST FLOOR
- FORECOURT
- SUNNY COURTYARD
- DENES AREA
- NO ONWARD CHAIN
- COUNCIL TAX A
Description
Available with no onward chain, boasting lounge and separate dining room, modern bathroom/wc to the first floor , two good sized bedrooms and recently fitted kitchen, immaculately presented and tastefully decorated throughout.
Having the desired forecourt and a gorgeous suntrap courtyard to the rear with outside tap.
The Denes area is always popular with a host of buyers, as it has local shops and amenities on hand, along with schools and ease of access to Darlington's town centre and Cockerton Village. There are regular bus services and good transport links to the A1M via the West Park Faverdale developments, which also has the Marks & Spencer Food Hall, Supermarkets, coffee shops and retail shopping facilities.
The property itself is warmed by gas central heating and is fully double glazed, Viewing is highly recommended and is by appointment with our office.
Entrance Vestibule - A UPVC opens into the vestibule which has an attractive tiled floor to add interest. A glazed internal door opens into the lounge.
Lounge - 4.05 x 4.02 (13'3" x 13'2") - This welcoming room is flooded with light from the UPVC bay window to the front aspect and is tastefully decorated with modern tones. The statement chimney breast boasts a beautifully tiled recess where sits an electric stove and features a rustic oak mantle. A bespoke cupboard housing the utility meters sits neatly in the alcove.
Dining Room - 4.13 x 2.55 (13'6" x 8'4") - The second reception room has a UPVC window looking onto the courtyard to rear and leads through to the kitchen extension. Having a practical vinyl floor, and storage on offer via the walk in under stairs cupboard.
Kitchen - 3.04 x 1.64 (9'11" x 5'4") - This recently fitted dream kitchen offers both style and functionality whilst housing a range of wall, floor and drawer units in a modern light grey gloss finish. These are perfectly complimented with the marble effect work surfaces, upstands, recessed stainless steel sink and space saving floating shelves. Integrated appliances included are the electric Zanussi oven and induction hob. The room has been finished with tasteful decoration and wood effect vinyl flooring, a large UPVC window to the side floods the room with natural light and a UPVC door leads out to the courtyard.
First Floor -
Landing - Leading to both bedrooms and the bathroom/wc.
Bedroom One - 4.11 x 3.46 (13'5" x 11'4") - A generous double bedroom, having a UPVC window to the front aspect. The room benefits from having fitted wardrobes, shelving and drawers neatly hidden behind modern tinted mirrored sliding doors. Again, the tasteful decoration continues throughout and promotes a calm and relaxing ambience.
Bedroom Two - 2.84 x 2.60 (9'3" x 8'6") - A further well proportioned room currently used as a nursery and boasts paneling to the lower sections of each wall as well as tasteful decoration.
Bathroom/Wc - 2.94 x 1.69 (9'7" x 5'6") - A sizeable bathroom, refitted with a modern white suite to include a P shape, shower bath, with a mains fed over the bath shower. In addition there is a pedestal hand basin and WC. The room has been finished in neutral ceramic tones and has a UPVC window to the side.
A built in storage cupboard houses the Baxi Central Heating boiler.
Externally - The forecourt is enclosed by wrought iron railings and has been designed for ease of maintenance with a mixture of slate chippings and a gravel pathway.
To the rear, the courtyard catches a great deal of the summer sunshine, and has a decked patio. The area is enclosed with white painted walls and is low maintenance with gravelled areas and AstroTurf. A single gate leads out to the rear service lane.
Brochures
Vancouver Street, DarlingtonBrochure- COUNCIL TAXA payment made to your local authority in order to pay for local services like schools, libraries, and refuse collection. The amount you pay depends on the value of the property.Read more about council Tax in our glossary page.
- Band: A
- PARKINGDetails of how and where vehicles can be parked, and any associated costs.Read more about parking in our glossary page.
- Ask agent
- GARDENA property has access to an outdoor space, which could be private or shared.
- Yes
- ACCESSIBILITYHow a property has been adapted to meet the needs of vulnerable or disabled individuals.Read more about accessibility in our glossary page.
- Ask agent
Vancouver Street, Darlington
Add an important place to see how long it'd take to get there from our property listings.
__mins driving to your place
Get an instant, personalised result:
- Show sellers you’re serious
- Secure viewings faster with agents
- No impact on your credit score
Your mortgage
Notes
Staying secure when looking for property
Ensure you're up to date with our latest advice on how to avoid fraud or scams when looking for property online.
Visit our security centre to find out moreDisclaimer - Property reference 33832582. The information displayed about this property comprises a property advertisement. Rightmove.co.uk makes no warranty as to the accuracy or completeness of the advertisement or any linked or associated information, and Rightmove has no control over the content. This property advertisement does not constitute property particulars. The information is provided and maintained by Ann Cordey Estate Agents, Darlington. Please contact the selling agent or developer directly to obtain any information which may be available under the terms of The Energy Performance of Buildings (Certificates and Inspections) (England and Wales) Regulations 2007 or the Home Report if in relation to a residential property in Scotland.
*This is the average speed from the provider with the fastest broadband package available at this postcode. The average speed displayed is based on the download speeds of at least 50% of customers at peak time (8pm to 10pm). Fibre/cable services at the postcode are subject to availability and may differ between properties within a postcode. Speeds can be affected by a range of technical and environmental factors. The speed at the property may be lower than that listed above. You can check the estimated speed and confirm availability to a property prior to purchasing on the broadband provider's website. Providers may increase charges. The information is provided and maintained by Decision Technologies Limited. **This is indicative only and based on a 2-person household with multiple devices and simultaneous usage. Broadband performance is affected by multiple factors including number of occupants and devices, simultaneous usage, router range etc. For more information speak to your broadband provider.
Map data ©OpenStreetMap contributors.








