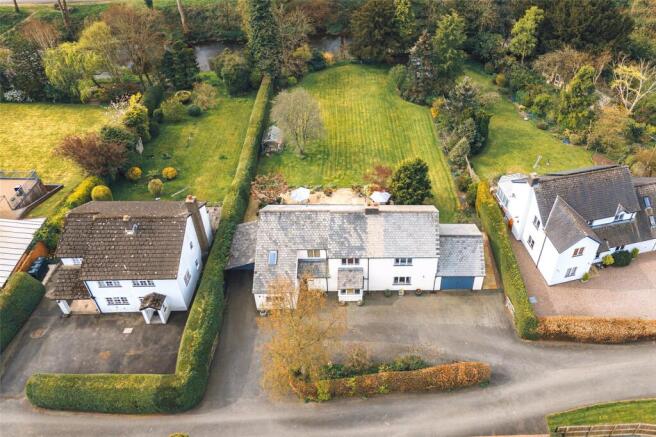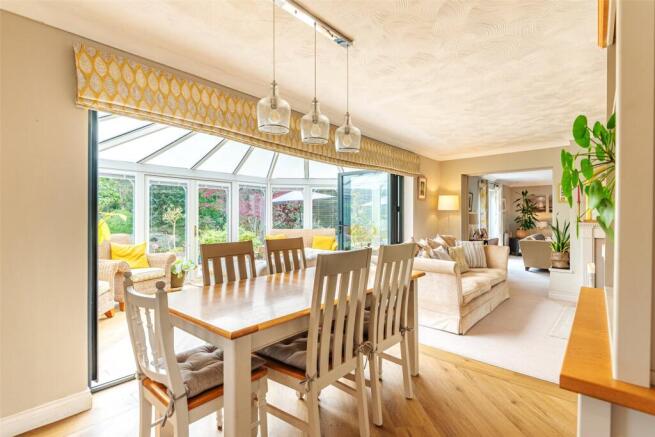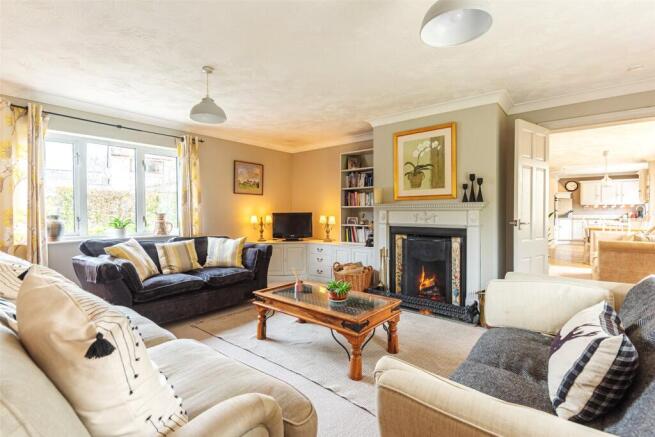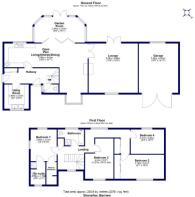
Berriew, Welshpool, Powys
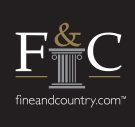
- PROPERTY TYPE
Detached
- BEDROOMS
4
- BATHROOMS
3
- SIZE
Ask agent
- TENUREDescribes how you own a property. There are different types of tenure - freehold, leasehold, and commonhold.Read more about tenure in our glossary page.
Freehold
Key features
- Beautiful Detached House
- 4 Bedrooms
- River Frontage
- Gardens & Parking
- Garage
- Village Location
- Within Walking Distance of Amenities
- Video Tour Available
Description
Offering spacious and versatile accommodation throughout, the layout briefly comprises: an inviting entrance hall, downstairs WC, utility room, an open-plan kitchen/living and dining space, a bright garden room, a separate lounge, four generously sized double bedrooms—including a master suite with en-suite shower room and walk-in wardrobe—and a modern family bathroom.
Outside, the beautifully maintained gardens are a real highlight. Mainly laid to lawn, they gently lead down to the picturesque River Rhiw, which forms the rear boundary of the property. The outdoor space also features a large patio perfect for entertaining, raised flower beds bursting with colour, mature trees and hedging for privacy, and several useful outbuildings including sheds and a greenhouse. To the front, a tarmac ‘in and out’ driveway offers ample parking and easy access to the integrated garage.
Tucked away in a quiet cul-de-sac, Bronafon enjoys far-reaching countryside views while being just a short stroll from the amenities of Berriew village. If you’re dreaming of life in a scenic and peaceful setting—without sacrificing convenience—this could be the perfect place to call home.
Step Inside:
Ground Floor
Upon entering the house, you’re welcomed into a spacious entrance hallway, featuring a built-in storage cupboard and a side door providing access to the carport and rear garden. To the right, there is a convenient downstairs WC with a wash basin, while to the left lies a generously sized utility room, complete with a range of wall and base units, a double sink, and space and plumbing for both a washing machine and tumble dryer. From here, you move into the heart of the home – an impressive open-plan kitchen, dining, and living space. The kitchen is well-appointed with a variety of wall and base units, a sink and drainer, integrated oven, hob, extractor fan, dishwasher, and fridge freezer. A standout feature is the beautiful view from the kitchen, overlooking the rear garden and stretching towards the river.
Ground Floor Cont.
There is ample room for a dining table and chairs, which flows effortlessly into the living area, where a feature fireplace with a wood-burning stove adds warmth and character. Folding doors open from the dining area into the garden room – a tranquil space to relax and enjoy the surroundings, enhancing the open-plan layout and making it perfect for entertaining guests. For a more cosy setting, you can retreat to the separate lounge – a spacious room featuring a second fireplace with an open fire. Double doors allow this room to be opened up to or closed off from the rest of the home, offering flexibility whether you prefer a sociable or more private atmosphere in the evenings.
First Floor
Stairs rise from the entrance hall to the first floor, where you’ll find four generously sized double bedrooms and two bathrooms. The landing also offers practical storage solutions, including an airing cupboard and a built-in storage cupboard.
First Floor Cont.
The master bedroom is a standout, featuring a walk-in wardrobe and a private en-suite fitted with a shower cubicle, WC, and wash basin. The remaining three bedrooms are all spacious doubles, one of which benefits from built-in wardrobes. Two of the bedrooms are positioned at the front of the house, while the other enjoys a picturesque outlook over the beautifully maintained garden and towards the river. Completing the first-floor accommodation is the family bathroom, which includes a bath, separate shower cubicle, WC, and wash basin.
Step Outside
Accessed via a quiet lane, the property benefits from a spacious tarmac ‘in and out’ driveway offering ample parking and turning space, as well as access to the integrated garage. Set within a generous plot of approximately 0.3 acres, Bronafon enjoys extensive outdoor space. The majority of the garden lies to the rear of the property and features a large, open lawn bordered by mature trees and hedging, ensuring both privacy and a natural backdrop. Raised, well-stocked flower beds add vibrant colour throughout the seasons. A substantial patio area directly behind the house provides an ideal spot for alfresco dining or simply relaxing in the sun on warm summer evenings.
Step Outside
The rear garden is accessible from both sides of the house, with a small carport on one side offering convenient shelter. Additional outbuildings include a garage, a greenhouse, and a useful log store, providing plenty of external storage. One of the standout features of this outdoor space is the lawn that gently slopes down to the River Rhiw, which flows along the boundary of the garden enhancing the sense of peace and tranquillity this beautiful property affords.
Location
Nestled in the heart of Powys, Mid Wales, Berriew is a charming and sought after village location, renowned for its black and white cottages and the serene River Rhiw flowing through it’s centre. This beautiful village boasts a variety of attractions, including a primary school, the Andrew Logan Museum of Sculpture, a tennis club, a football club, and a bowling green.
Location Cont.
Berriew is home to an award-winning butcher, a grocery store, a post office, a delightful deli and tea room, and a vibrant village pub. Conveniently located, Berriew is approximately 5 miles from Welshpool, with its additional shopping options and the stunning Powis Castle, and about 4 miles from Montgomery which has an annual Literary Festival, weekly market and independent shops. The historic county town of Shrewsbury is within commuting distance.
Services
Mains electricity and water and drainage.
Heating
Oil fired central heating.
Broadband
Please refer to openreach.com for fibre availability.
Mobile Phone Signal
Please refer to
Tenure
Freehold.
Council Tax
Band G.
Directions
Using the app What Three Words type in: ecologist.gather.bonds
Agent's Note
Please note that Malthouse Lane is owned by The Malthouse and there is a contribution cost to the maintenance divided between all other properties on the lane as and when any repairs are needed. The current owner has had no cost relating to this in the last 20 years and has had no issues with this agreement.
Referral Fees
Fine & Country/McCartneys sometimes refers vendors and purchasers to providers of conveyancing, survey and removal services. We may receive fees from them as declared in our Referral Fees Disclosure Form.
Money Laundering Regulations
When submitting an offer to purchase a property, you will be required to provide sufficient identification to verify your identity in compliance with the Money Laundering Regulations. Please note that a small fee of £18 (inclusive of VAT) per person will be charged to conduct the necessary money laundering checks. This fee is payable at the time of verification and is non refundable.
Brochures
Particulars- COUNCIL TAXA payment made to your local authority in order to pay for local services like schools, libraries, and refuse collection. The amount you pay depends on the value of the property.Read more about council Tax in our glossary page.
- Band: G
- PARKINGDetails of how and where vehicles can be parked, and any associated costs.Read more about parking in our glossary page.
- Yes
- GARDENA property has access to an outdoor space, which could be private or shared.
- Yes
- ACCESSIBILITYHow a property has been adapted to meet the needs of vulnerable or disabled individuals.Read more about accessibility in our glossary page.
- Ask agent
Berriew, Welshpool, Powys
Add an important place to see how long it'd take to get there from our property listings.
__mins driving to your place
Get an instant, personalised result:
- Show sellers you’re serious
- Secure viewings faster with agents
- No impact on your credit score
Your mortgage
Notes
Staying secure when looking for property
Ensure you're up to date with our latest advice on how to avoid fraud or scams when looking for property online.
Visit our security centre to find out moreDisclaimer - Property reference WEL240275. The information displayed about this property comprises a property advertisement. Rightmove.co.uk makes no warranty as to the accuracy or completeness of the advertisement or any linked or associated information, and Rightmove has no control over the content. This property advertisement does not constitute property particulars. The information is provided and maintained by Fine & Country, Mid Wales. Please contact the selling agent or developer directly to obtain any information which may be available under the terms of The Energy Performance of Buildings (Certificates and Inspections) (England and Wales) Regulations 2007 or the Home Report if in relation to a residential property in Scotland.
*This is the average speed from the provider with the fastest broadband package available at this postcode. The average speed displayed is based on the download speeds of at least 50% of customers at peak time (8pm to 10pm). Fibre/cable services at the postcode are subject to availability and may differ between properties within a postcode. Speeds can be affected by a range of technical and environmental factors. The speed at the property may be lower than that listed above. You can check the estimated speed and confirm availability to a property prior to purchasing on the broadband provider's website. Providers may increase charges. The information is provided and maintained by Decision Technologies Limited. **This is indicative only and based on a 2-person household with multiple devices and simultaneous usage. Broadband performance is affected by multiple factors including number of occupants and devices, simultaneous usage, router range etc. For more information speak to your broadband provider.
Map data ©OpenStreetMap contributors.
