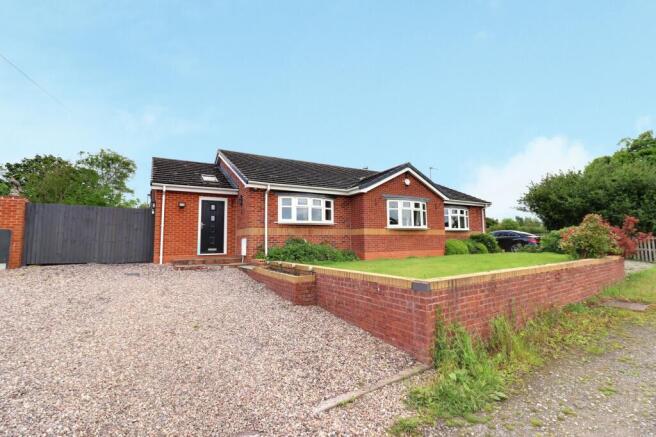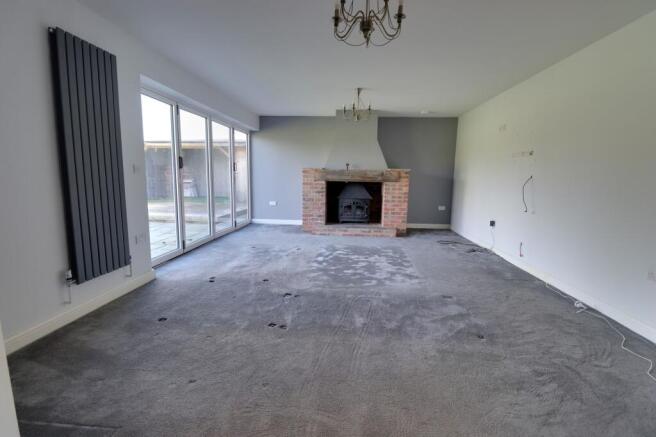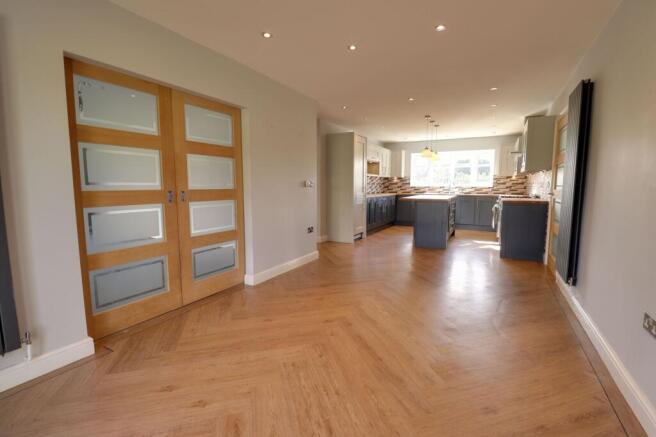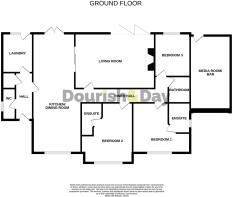
Boscomoor Lane, Penkridge, ST19

- PROPERTY TYPE
Detached Bungalow
- BEDROOMS
3
- BATHROOMS
3
- SIZE
Ask agent
- TENUREDescribes how you own a property. There are different types of tenure - freehold, leasehold, and commonhold.Read more about tenure in our glossary page.
Freehold
Key features
- Open-Plan Kitchen/Dining Room, Laundry Room & Guest WC
- Serene Semi-Rural Location Near Penkridge Village
- Schools, Shops & Train Station Nearby
- Large Detached Bungalow
- Living Room With Log Stove & BI-Folding Doors
- Three Bedrooms, Two En-Suites & Bathroom
Description
Call us 9AM - 9PM -7 days a week, 365 days a year!
Welcome to your dream home! Nestled on the serene outskirts of Penkridge Village, this large detached bungalow perfectly blends rural tranquillity with modern luxury. The hallway leads to a potential guest W/c, laundry room and a spacious open-plan kitchen/dining room, ideal for entertaining and family life. Further in, an inner hallway guides you to a gorgeous living room featuring a charming log stove and bi-folding doors that open to the rear garden. This bungalow offers three lovely-sized bedrooms, two with en-suites, and a beautiful family bathroom. The property sits on a stunning garden plot with views of neighbouring fields both front and back. The large driveway provides ample parking space, complemented by a front lawn. The private rear garden is a haven of tranquillity, featuring a cut stone patio and an additional decked seating area. A semi-open covered garden room with a connecting outside WC adds a quirky touch, perfect for entertaining or unwinding in style. Adding to the charm, the garage has been provisionally converted by the owner into a media room and bar—a perfect space for movie nights or enjoying a drink with friends. Located in delightful Penkridge Village, you’ll have easy access to shops, pubs, schools, and a convenient train station. This unique property must be seen to be fully appreciated. With vacant possession and no upward chain, Don’t miss your chance to make this extraordinary bungalow your forever home!
EPC Rating: E
Entrance Hallway
Accessed through a sleek composite double glazed entrance door, and featuring a vertical wall mounted contemporary radiator, Antico wood effect flooring, a skylight window, and a large storage cupboard housing a gas central heating boiler.
Guest WC
Dimensions: 7' 11'' x 2' 11'' (2.41m x 0.90m). Having the facility for a Guest W/c to be fitted.
Laundry
Dimensions: 9' 11'' x 7' 9'' (3.01m x 2.35m). Fitted with a range of units with a fitted worktop incorporating a stainless steel sink drainer & space for a washing machine. The room also features Antico wood effect flooring, recessed downlights, a radiator, a double glazed window to the rear elevation, and a double glazed door leading out into the garden.
Open-Plan Kitchen & Dining Room
Dimensions: 30' 11'' x 12' 3'' (9.42m x 3.73m). A spectacular open-plan dual aspect room, that features a kitchen area which is fitted with a high quality range of modern contemporary styled wall, base & drawer units with matching breakfast bar island, both of which have fitted wood work surfaces over, and incorporates a 1.5 bowl sink/drainer unit with mixer tap, and an integrated fridge/freezer with spaces for additional appliances. The room also benefits from having Antico wood effect flooring, recessed downlights, two contemporary styled vertical wall mounted radiators, a double glazed bow window to the front elevation, and double glazed double doors leading into the garden.
Living Room
Dimensions: 14' 0'' x 20' 3'' (4.27m x 6.17m). A large & bright reception room, that features a brick fireplace with a cast-iron stove set on a tiled hearth with a timber mantel over over. The room also benefits from having two contemporary styled vertical wall mounted radiators, and double glazed bi-folding doors leading out to the garden.
Inner Hallway
Having Antico wood effect flooring, an access point to the loft space, a vertical wall mounted radiator, and recessed lighting.
Bedroom One
Dimensions: 12' 4'' x 14' 7'' (3.77m x 4.45m) maximum measurements. A double bedroom, with wood effect flooring, a radiator, and a double glazed bow window to the front elevation.
En-suite Bathroom (Bedroom One)
Dimensions: 7' 8'' x 5' 4'' (2.34m x 1.62m). Fitted with a contemporary suite which comprises of a low-level WC, a vanity style wash hand basin with mixer tap, and a panelled bath with electric shower over & shower screen. The room also benefits from tiled flooring, recessed downlights, a chrome towel radiator, and a double glazed window to the side elevation.
Bedroom Two
Dimensions: 15' 3'' x 13' 0'' (4.64m x 3.97m). A second double bedroom, with a double glazed window to the front elevation, and radiator.
En-suite Shower Room (Bedroom Two)
Dimensions: 8' 4'' x 5' 4'' (2.53m x 1.62m) maximum measurements. Fitted with a contemporary suite which comprising of a low-level WC, a vanity style wash hand basin with mixer tap, and a tiled shower cubicle fitted with an electric shower. The room also benefits from having recessed downlights, tiled flooring, and a chrome towel radiator.
Bedroom Three
Dimensions: 10' 11'' x 9' 0'' (3.33m x 2.74m). A third double bedroom, with wood effect flooring, a radiator, and a double glazed window to the rear elevation.
Bathroom
Dimensions: 6' 8'' x 5' 7'' (2.04m x 1.69m). Fitted with a contemporary suite comprising of a low-level WC, a vanity style wash hand basin with mixer tap, and a panelled bath with shower screen & electric shower over. The room also benefits from having tiled flooring, recessed downlights, and a chrome towel radiator.
Outside Rear
A well maintained private rear garden which features a cut stone paved patio seating/outdoor entertaining area, a lawned garden area, and an additional decked seating area with a semi-covered garden room with connected outside WC.
Media Room/Bar
Dimensions: 19' 11'' x 10' 4'' (6.08m x 3.14m). Previously the garage, the space has now been provisionally converted by the current owner into a media room & bar area which features a media wall to one wall, with a Sony TV & plasma flame effect electrically operated fire, and a fitted bar area featuring multiple pumps. The room also features colour changing recessed downlighting, a contemporary styled vertical wall mounted radiator, and a double glazed access door from the rear garden.
ID Checks
Once an offer is accepted on a property marketed by Dourish & Day estate agents we are required to complete ID verification checks on all buyers and to apply ongoing monitoring until the transaction ends. Whilst this is the responsibility of Dourish & Day we may use the services of MoveButler, to verify Clients’ identity. This is not a credit check and therefore will have no effect on your credit history. You agree for us to complete these checks, and the cost of these checks is £30.00 inc. VAT per buyer. This is paid in advance, when an offer is agreed and prior to a sales memorandum being issued. This charge is non-refundable.
Front Garden
The property is approached over a small lane situated just of Boscomoor Lane, and is positioned at the end of the lane where there is a large gravelled driveway to the front of the property, as well as having a lawned front garden.
Rear Garden
A well maintained private rear garden which features a cut stone paved patio seating/outdoor entertaining area, a lawned garden area, and an additional decked seating area with a semi-covered garden room with connected outside WC.
Parking - Driveway
- COUNCIL TAXA payment made to your local authority in order to pay for local services like schools, libraries, and refuse collection. The amount you pay depends on the value of the property.Read more about council Tax in our glossary page.
- Band: F
- PARKINGDetails of how and where vehicles can be parked, and any associated costs.Read more about parking in our glossary page.
- Driveway
- GARDENA property has access to an outdoor space, which could be private or shared.
- Front garden,Rear garden
- ACCESSIBILITYHow a property has been adapted to meet the needs of vulnerable or disabled individuals.Read more about accessibility in our glossary page.
- Ask agent
Boscomoor Lane, Penkridge, ST19
Add an important place to see how long it'd take to get there from our property listings.
__mins driving to your place
Get an instant, personalised result:
- Show sellers you’re serious
- Secure viewings faster with agents
- No impact on your credit score
Your mortgage
Notes
Staying secure when looking for property
Ensure you're up to date with our latest advice on how to avoid fraud or scams when looking for property online.
Visit our security centre to find out moreDisclaimer - Property reference 9e9416df-70e9-4080-8696-769f1c2d41e3. The information displayed about this property comprises a property advertisement. Rightmove.co.uk makes no warranty as to the accuracy or completeness of the advertisement or any linked or associated information, and Rightmove has no control over the content. This property advertisement does not constitute property particulars. The information is provided and maintained by Dourish & Day, Penkridge. Please contact the selling agent or developer directly to obtain any information which may be available under the terms of The Energy Performance of Buildings (Certificates and Inspections) (England and Wales) Regulations 2007 or the Home Report if in relation to a residential property in Scotland.
*This is the average speed from the provider with the fastest broadband package available at this postcode. The average speed displayed is based on the download speeds of at least 50% of customers at peak time (8pm to 10pm). Fibre/cable services at the postcode are subject to availability and may differ between properties within a postcode. Speeds can be affected by a range of technical and environmental factors. The speed at the property may be lower than that listed above. You can check the estimated speed and confirm availability to a property prior to purchasing on the broadband provider's website. Providers may increase charges. The information is provided and maintained by Decision Technologies Limited. **This is indicative only and based on a 2-person household with multiple devices and simultaneous usage. Broadband performance is affected by multiple factors including number of occupants and devices, simultaneous usage, router range etc. For more information speak to your broadband provider.
Map data ©OpenStreetMap contributors.






